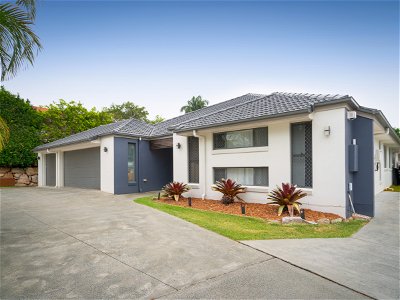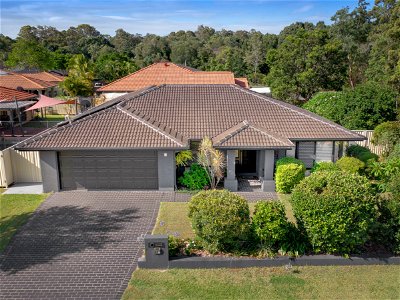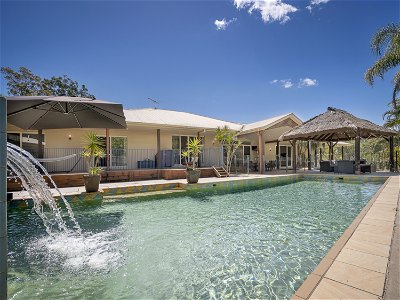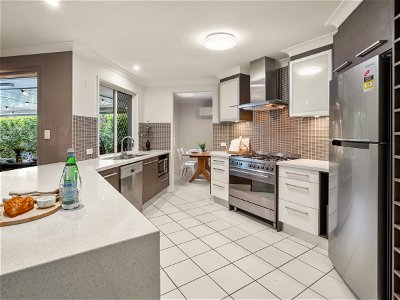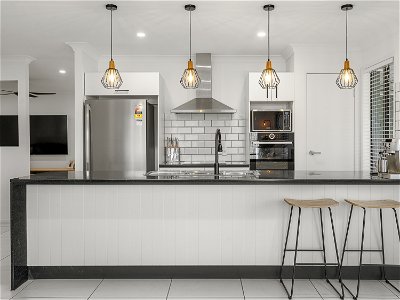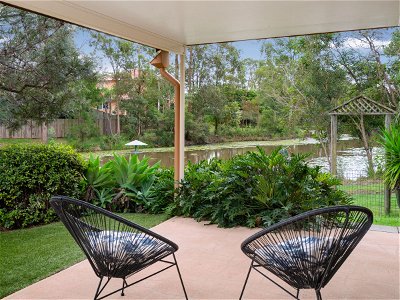Sold
15th November 2022
$1,275,000
OWN THIS PROPERTY?
Get A Property EstimatePROPERTY HISTORY
Sold November 15, 2022 by Image Property Management - Image Property

Head Office
Listed on October 4, 2022
House SELLING on Pheasant Court
Hilltop Haven
- 5

- 3

- 6

- 2062m2

- House
Imagine the perfect infusion of private oasis, lush treelined outlook, soaring raked ceilings a designer kitchen and a huge half acre block with 6 car accommodation.
Then imagine yourself here at the ultra exclusive 6 Pheasant Ct Cashmere where even the outside world cant see you.
Meander up the private driveway and immediately escape the outside world as you park one of your six cars before taking in the design of this resort inspired residence.
From its North Queensland style roofline and timber posts to its enormous salt water heated pool with waterfall and outdoor bathroom, there is no where in Brisbane that would be better to spend the Christmas holiday season than here with a glass of champagne lounging around on the step or floating away to the sound of trickling water.
Step inside and be impressed by the vast open plan layout and stacker doors that blur the lines between indoors and out, showcased around a raked ceiling and the ultimate in bespoke kitchens.
For the chefs and large families, you will enjoy the communal space at the centre of the house. With top of the range Siemens steam and self cleaning ovens, a huge gas cooktop and Bosch dishwasher, you will have never been so spoiled plus the added grandeur of waterfall edge stone benchtops, set below a trio of pendant lights and enough bench for a 6 person breakfast bar.
For the cool night season, make use of the fireplace and relax with a glass of red at the sprawling lounge room with views across the forest canopy, and watch a movie with the loved ones.
Families with teenagers will love the option to continue the large billiards room and rumpus room layout with a full size table, 7 seat lounge and wall mounted TV complete with internal doors to close off their noise and fun while you relax. Plus with two additional kids bedrooms with direct pool access sliding doors they will never want to move out. This entire wing could even cater for a dual living setup with 4 bedrooms, living space and bathroom.
Your collection of cars, caravans and motorbikes will be well cared for here as well, with not only a double garage, double tandem garage with drive through, double tandem carport plus a full workshop and additional parking so you can finally add to the toys all while the rest of the family enjoys the weekends with a cocktail in the pool.
And for Christmas day why not enjoy lunch under the outdoor pavilion before getting changed in the pool house, an outdoor shower then an afternoon of laughing and lazing away as you float gazing out to the canopy of old forest trees.
This opulent designer property also boasts:
5 bedrooms
3 bathrooms including outdoor pool house bathroom
6 car accommodation
Raked ceiling
Designer kitchen with waterfall edge stone bench
Reverse cycle fully ducted air-conditioning
Lounge
Dining
Rumpus plus billiards room
Teenagers wing with 4 bedrooms and doors to close off
Half acre private culdesac block
Siemens self-cleaning combi steam oven. Plus full size Siemens self-cleaning fan oven.
Bosch series 6 built under dishwasher
Massive salt water solar heated pool
Solar panels – 5kw system
Wood heater – sized to heat the entire house
Internet connected garage doors (so you can put them up and down using your smartphone)
Heat pump hot water system (high efficiency).
Expansive workshop space – great for projects
Hard stand for trailer/jetski plus double high carport for caravan or boat.
Ceilings fans in all rooms
Raked ceiling rear terrace ideal for morning espresso
Property Features
- House
- 5 bed
- 3 bath
- 6 Parking Spaces
- Land is 2,062 m²
- 6 Garage
Find out more about your suburb of choice.
Want to know more about a suburb before you purchase? Get a free property report instantly.
Find Out


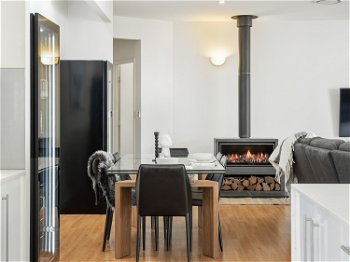
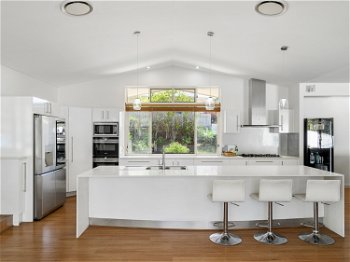
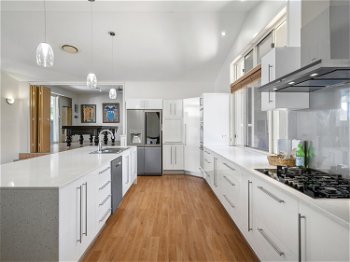
 Floorplan
Floorplan
