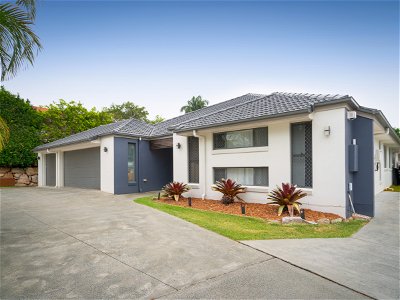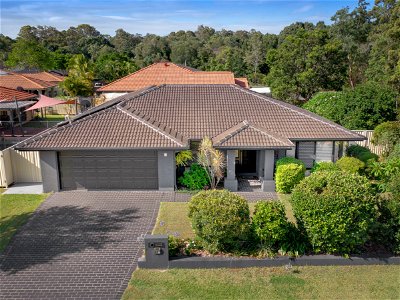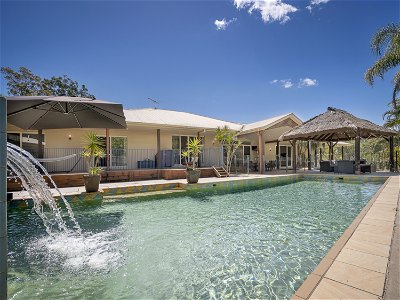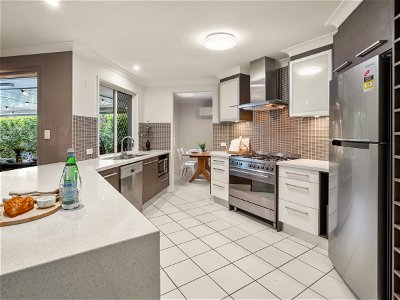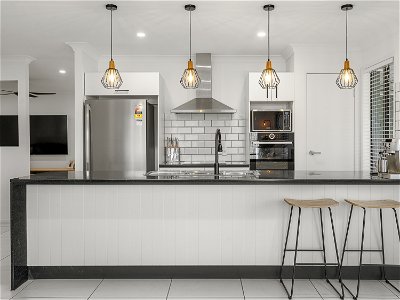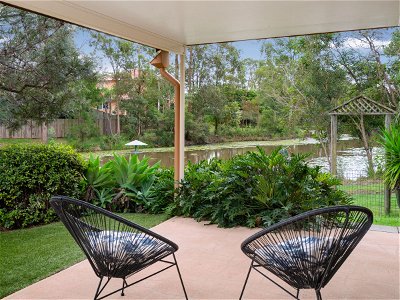Sold
20th September 2022
$830,000
OWN THIS PROPERTY?
Get A Property EstimatePROPERTY HISTORY
Sold September 20, 2022 by Image Property Management - Image Property

Head Office
Listed on August 15, 2022
House SELLING on Elle Court
Sprawling Oasis with 3 Car Garage
- 4

- 2

- 3

- 601m2

- House
Imagine a stunning open plan residence that combines four living areas, a triple garage with triple width driveway, a master suite separated from the rest of the home and a jaw dropping kitchen.
Then imagine your new haven here at 6 Elle Ct Cashmere.
Anthony Davis and Cristel Stenhouse are proud to present this opulent light filled property that infuses the latest in on trend design and colour palate with a tranquil feeling so often missing in modern homes.
As you enter the street, you notice a beautiful frontage that melds light brickwork, Colorbond roofing and a spacious entry portico with a huge triple garage and triple width driveway perfect for parking your cars, caravan, boat, motorbikes and jetski.
Then step in through the timber feature entry door to a grand entry hallway ideal as a gallery of your favourite artwork before opening the double doors to the master suite, set far away from the rest of the home – affording the adults a luxurious sanctuary to relax with walls of glass, a stacker door that opens to the garden, plus a fully custom wardrobe and huge ensuite with double shower and black tapware.
The main living area of the home spills to the outdoors through two sets of sliding doors and combines four zones depending on what your lifestyle requires.
The first casual zone combines a relaxed carpeted TV or cinema room and an elegant sitting area, perfect for a glass of red with a good book, all behind a feature VJ panel wall.
The next space is focused on entertaining and uses a massive family room with wrap around windows, plus the ideal dining area for an 8 seater table for the dinner parties, all positioned close to the sophisticated kitchen.
The bespoke kitchen is the show stopper of the property and the introduction of the monochrome colour scheme adds black stone benchtops with waterfall edge, plus white cabinetry all offset by subway tiling, a quartet of pendant lighting, black tapware and accessories, all enveloped around the finest in Bosch appliances.
And for those that love the weekends, allow your lifestyle to extend to outdoors with a double size alfresco, ideal for a lounge area to relax and chat at one end and a table at the other for the BBQ. Or enjoy the sunset over the treeline and creek under the shade sail with a glass of champagne.
With much of the yard taken up with entertainment areas, triple car garage and alfresco, there is minimal lawns to mow allowing the busy couple or caravan travellers to not be a slave to the property.
This stunning property also offers:
4 bedrooms
Grand master suite with sliding doors and built in wardrobe
3 car garage plus driveway parking for caravan or boat
4 living areas
Lounge/Cinema room with new carpets
Sitting room
Dining room
Family room
Designer kitchen with stone benchtops and new Bosch appliances
New individually zoned ducted air with mobile phone control
Large enquite with double shower and black tapware
Colorbond roof
Ceiling fan
Security screens
Solar hot water
Easy care lawns and minimal mowing
Property Features
- House
- 4 bed
- 2 bath
- 3 Parking Spaces
- Land is 601 m²
- 3 Garage
- Outdoor Entertaining
- Ducted Cooling
Find out more about your suburb of choice.
Want to know more about a suburb before you purchase? Get a free property report instantly.
Find Out
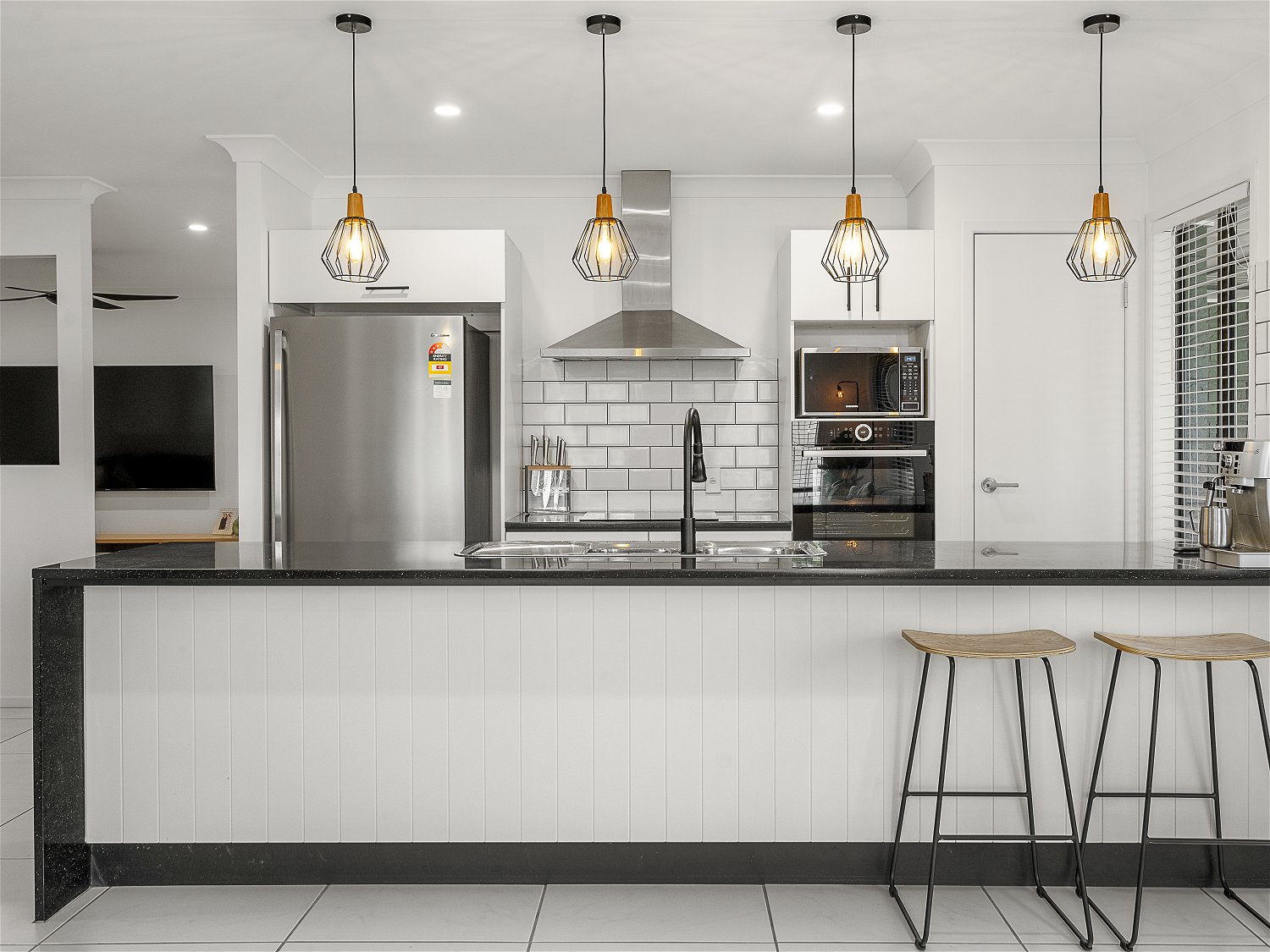
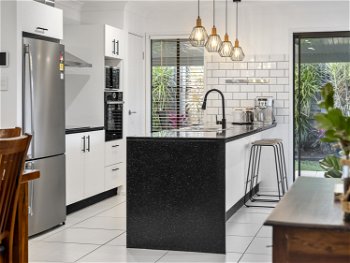
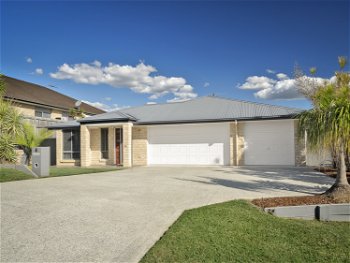
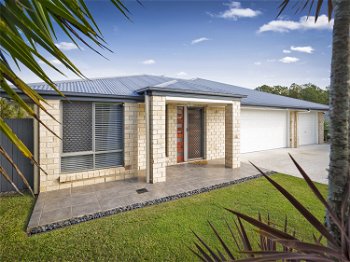
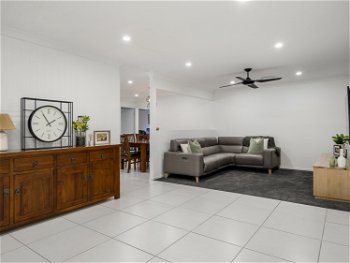
 Floorplan
Floorplan
