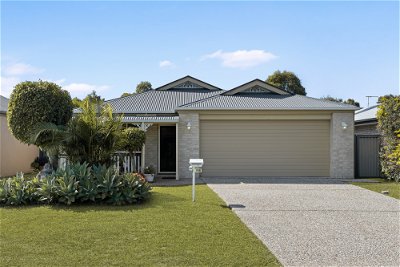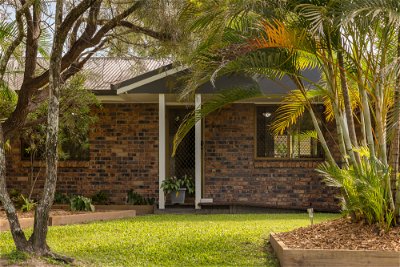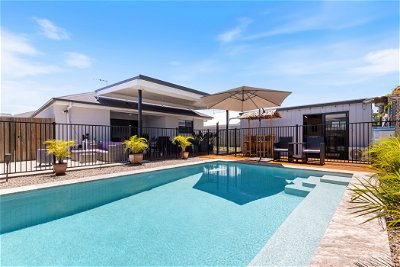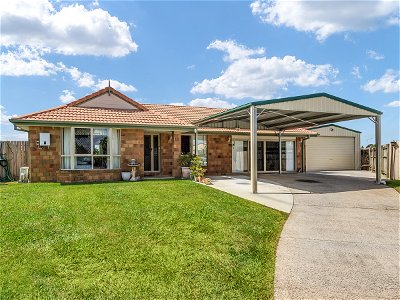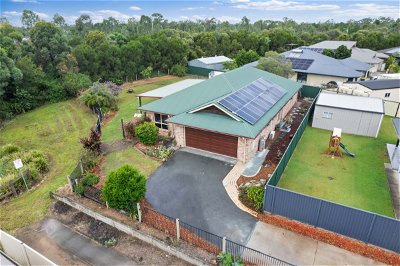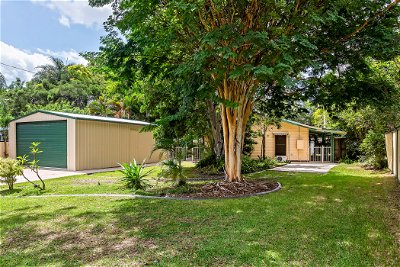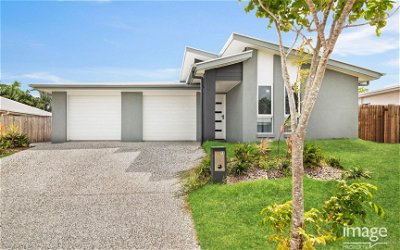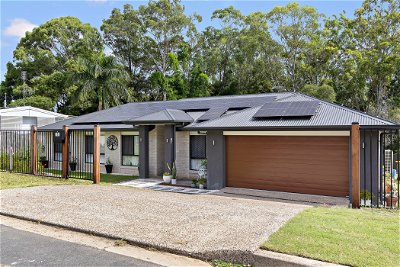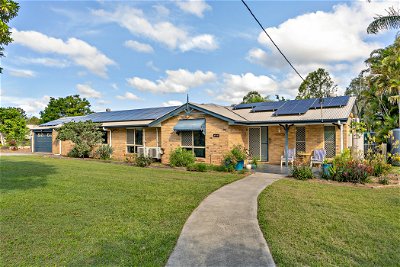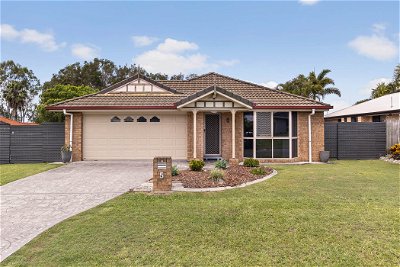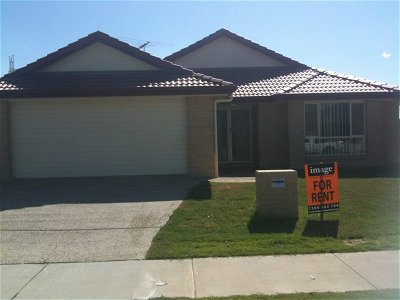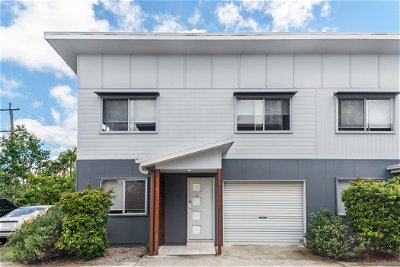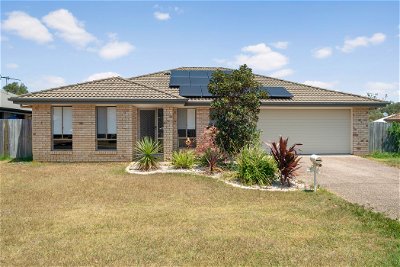Sold
07th February 2022
$562,000
OWN THIS PROPERTY?
Get A Property EstimatePROPERTY HISTORY
Sold February 7, 2022 by Jeanny Boyd - Image Property

Sales Agent
Listed on January 20, 2022
House SELLING on Challenor Street
Your New Home or Investment Property awaits you
- 4

- 2

- 2

- 503m2

- House
Check out the virtual tour tools available for this property! Click on the 3D tool button or External Links button to access them.
Nestled in a family-friendly neighbourhood on the border between Caboolture and Elimbah, this is a perfect family property. This comfortable home is sure to impress with its proximity to schools, shops, and childcare. This 4 bedroom lowset home is perfect for those buyers looking at getting into the property market. With an open plan living area, 2 bathrooms and a fully fenced 503m2 block.
An attractive brick and tile low-set construction, teamed with a practical layout will ensure that this property will not be on the market for long. There is plenty of room in the back yard for the children’s play equipment and pets. There is plenty of potential to make this home your own, and to put your stamp on it.
This property is located within walking distance of Pumicestone State School, Australian Christian College, Pumicestone Shopping Village, and Happy Hearts Childcare. The Caboolture and Morayfield shopping centres, other businesses and medical precincts are only a 5 minute drive away.
Easy access to the Bruce and D’Aguilar Highway on-ramps for your 45min commute south to Brisbane or north to the Sunshine Coast. Approximately 30 minute commute to the Brisbane Airport. The Caboolture train station is only a few minutes away with the journey to Brisbane CBD from Caboolture approximately 45 mins express.
Noticeable Features:
2011 Brick and tile home
4 bedrooms – all with carpet, robes and fans – main with ensuite and walk-in-robe
2 bathrooms – main bathroom has both bath and shower
Separate toilets
Carpeted lounge/media room with fan
Spacious kitchen with gas stovetop, electric oven and dishwasher
Tiled open plan family/dining room with air-conditioning, fan and sliding glass doors leading to the
covered alfresco
Double bay garage with remote control door and internal access to hallway
Water tank
Instant gas hot water
503m2 land
Information contained on any marketing material, website or other portal should not be relied upon and you should make your own enquiries and seek your own independent advice with respect to any property advertised or the information about the property.
Property Features
- House
- 4 bed
- 2 bath
- 2 Parking Spaces
- Land is 503 m²
- 2 Garage
Find out more about your suburb of choice.
Want to know more about a suburb before you purchase? Get a free property report instantly.
Find Out
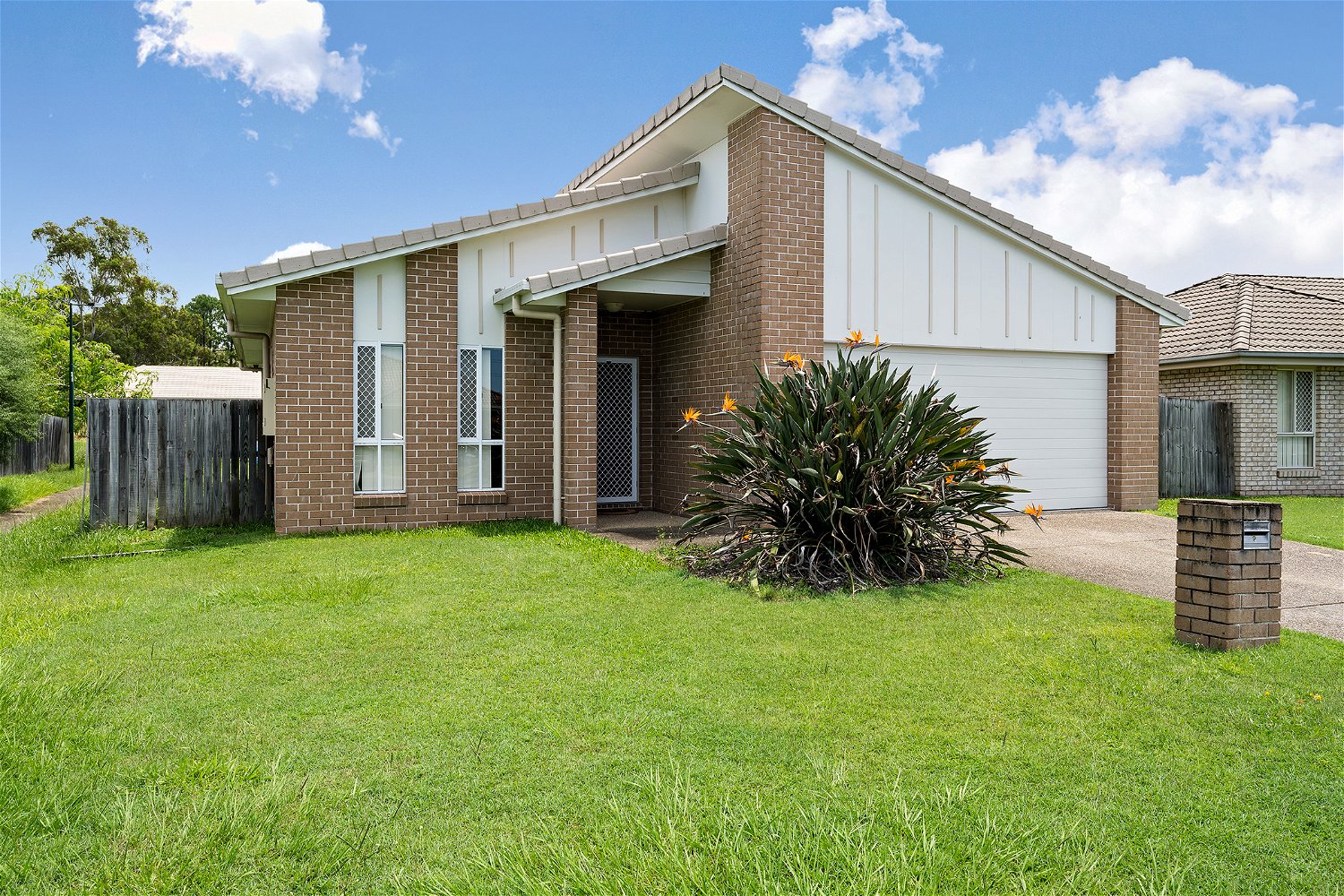

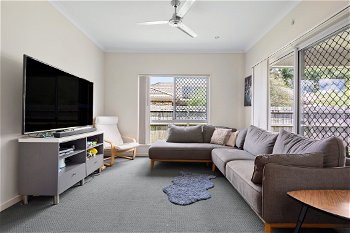
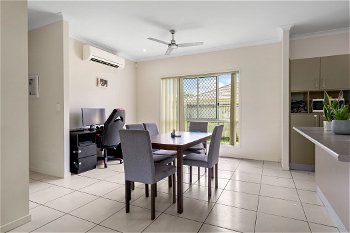
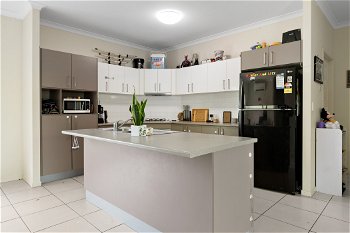
 Floorplan
Floorplan
 furnish
furnish 