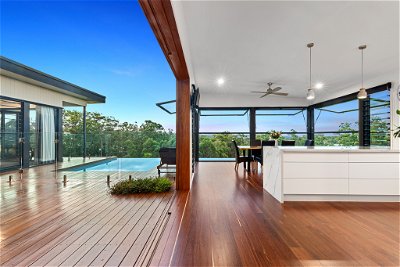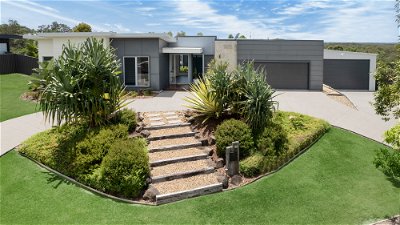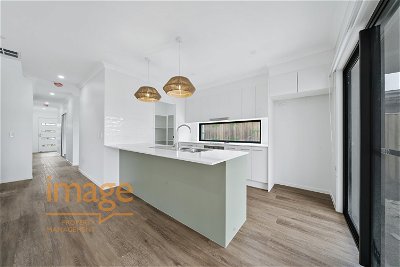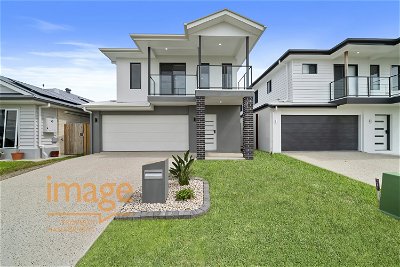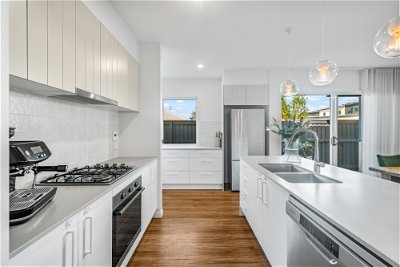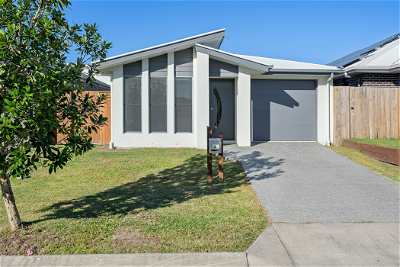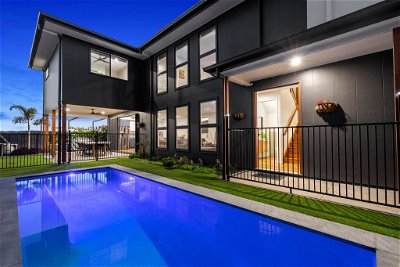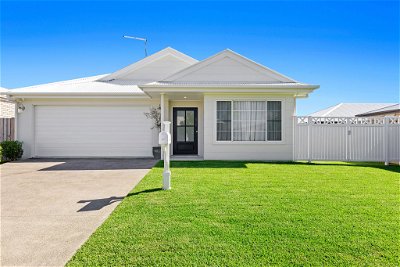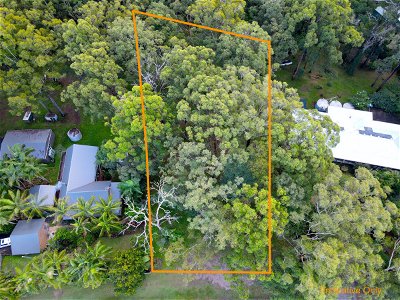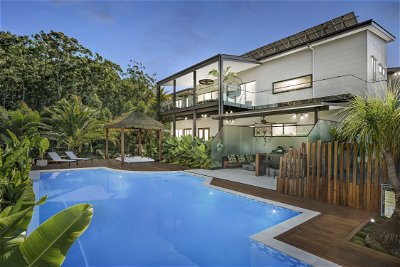Sold
16th August 2021
$1,530,000
OWN THIS PROPERTY?
Get A Property EstimatePROPERTY HISTORY
Sold August 16, 2021 by Paul Blackledge - Image Property

Sales Agent
Listed on April 24, 2021
House SELLING on Kingfisher Crescent
Dual Living Acreage Retreat
- 5

- 3

- 3

- 2130m2

- House
Undeniably stylish and overwhelmingly impressive with no expense spared to create the ultimate in designer acreage living, the result… an expansive luxury family home embracing an elevated position at the top of Palmview Forest Estate.
This opulent five-bedroom dual living home presents a private and refined living experience in a peaceful and exclusive neighbourhood.
Entering into the open plan living/dining room with 3.4m high ceilings you will fall in love with the sense of grandeur and style. Everywhere you turn, glimpses of the stunning green outlook perfectly framed by distant views of the Hinterland, Coastline and the Sunshine Coast skyline. Beautiful sea breezes flow throughout this home thanks to clever design and elevation. The scenic alfresco balcony flows out from the living room ideal for entertaining many guests in style.
All of this is anchored around the classically inspired kitchen. Impeccable attention to detail, makes this one of the best kitchens you will ever set foot in. Offering ample storage space, an oversized Caesarstone island bench, quality appliances and a large pantry for the modern family. Custom made barn doors to the pantry and media room add a sense of bold character and charm.
Sharing the expansive outlook from Hinterland to the Coast, the master suite boasts a huge walk in robe, direct access to the alfresco and luxurious en-suite bathroom with Caesarstone and finished with the feature 1,800mm scenic bath to watch the world go by.
All bedrooms are tucked away from the living areas promoting a practical and functional approach to daily family life. Sit back and enjoy the media room in style on the projector and big screen.
The lower level of home also boast a fully self-contained 1 bed 1 bath granny flat with lounge, kitchenette and laundry.
Everywhere you look, there are special touches that make this home unique from commercial grade air conditioning throughout, quality solar power system, larger windows and doors creating a lighter space with better circulation.
– Impeccable Attention To Detail Throughout
– 5 Bedrooms, 3 Bathrooms & Powder, 2 Car Garage
– Raised 3.4 m Ceiling in Kitchen/ Dining / Living with 2.7m Ceilings through remainder of Home
– 417m2 Home On 2,130m2 Block
– Self Contained Attached Granny Flat
– Luxury Entertainers Kitchen
– Spacious indoor and outdoor living zones
– Timber floors throughout main living areas
– Brick feature wall in entry
– Media with Projector & 2.9 x 1.7 screen
– Solar panels 10kw system, three phase inverter
– AC throughout in every room (upgraded Daikin VRV system)
– 4x8m salt water pool
– Storage / Shed area under house with concrete slab & access gate
– 45,000Ltrs Combined Water Tanks
– 3 Phase Power to Home
– Caesarstone Bench-tops Throughout
– High-end 2 PAC Cabinets and Soft Close Drawers Throughout
– Oversized Kitchen Island with Cabinets Servicing Both Sides
Your own personal acreage retreat in a sought after coastal location is located less than fifteen minutes to Mooloolaba and Caloundra, ten minutes to Kawana Hospital Precinct, fifteen minutes to private schools including Sunshine Coast Grammar, Matthew Flinders and Immanuel Colleges.
Information contained on any marketing material, website or other portal should not be relied upon and you should make your own enquiries and seek your own independent advice with respect to any property advertised or the information about the property.
Property Features
- House
- 5 bed
- 3 bath
- 3 Parking Spaces
- Land is 2,130 m²
- 3 Garage
Find out more about your suburb of choice.
Want to know more about a suburb before you purchase? Get a free property report instantly.
Find Out
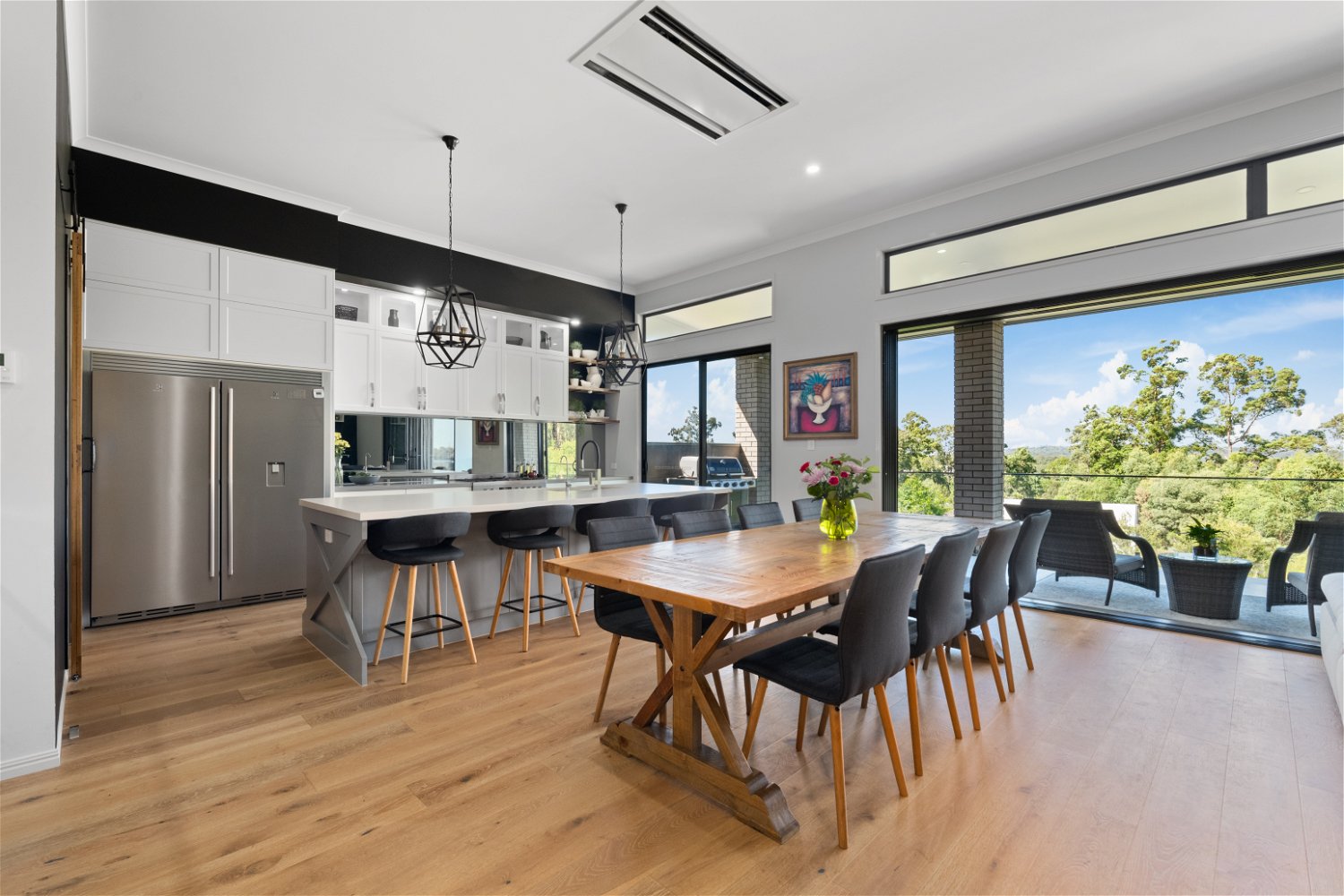

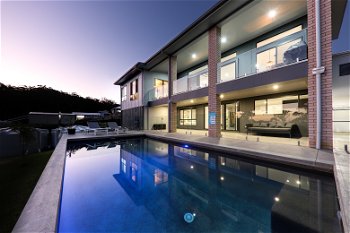
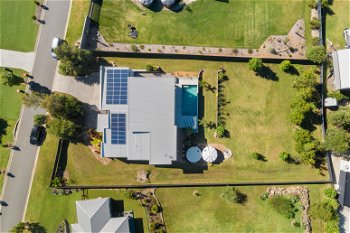
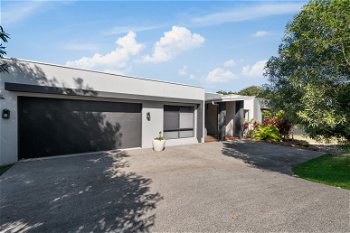
 Floorplan
Floorplan
