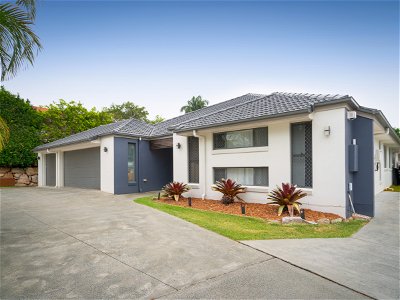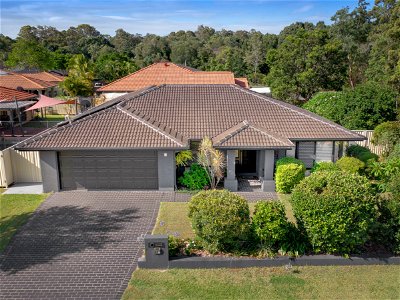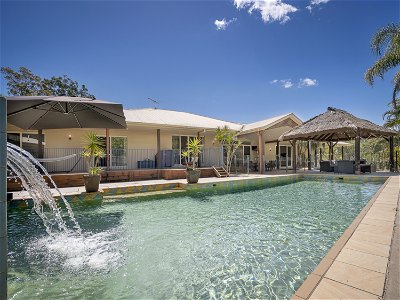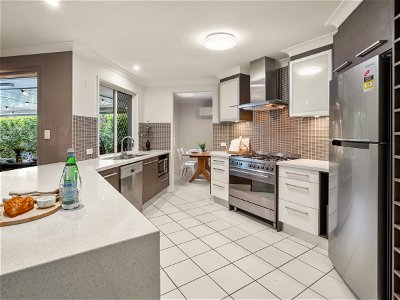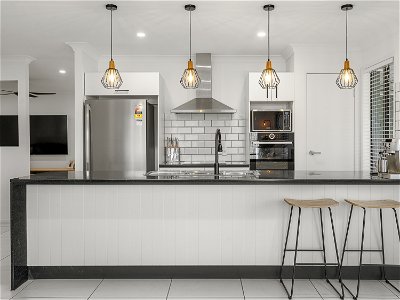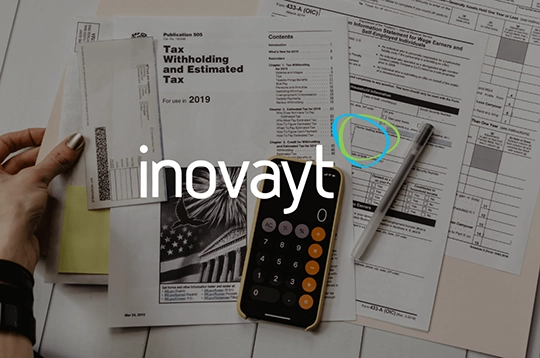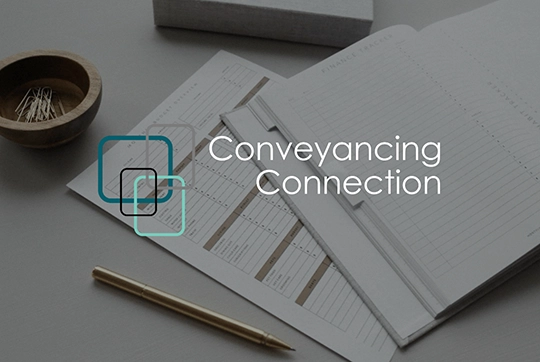Estimated monthly repayments*
$4,740 per month
House Selling on Bella Street
FOREST SIDE GRANDEUR
Imagine an opulent Brad McLaclhan home, framed by a forest and creekline setting in a quiet culdesac that opens to become a sprawling family oasis.
Positioned up a private driveway, perfect for remote control gates where you can hide from the outside world, an elevated outlook and hidden grand facade combines a triple garage with drive through access plus caravan parking for the largest of families.
Recently updated with on trend oak flooring and crisp white paint work, complimented by brand new bathrooms this is the ultimate in high end living.
With 4 bedrooms, a study, ducted air, triple garage, cinema room, double alfresco with bi-fold doors, side access, a shimmering pool and designer kitchen, this has to be the one you have been waiting for.
A glamorous chef’s kitchen is the centrepiece with a wrap around island bench, framed by a dropped bulkhead ceiling with feature lighting, as crisp white cabinetry offset by black tapware and handles as the commercial oven gives inspiration to the fans of My Kitchen Rules to create the finest in house warming dinner parties.
To host the biggest of dinner parties you can make use of the massive dining room and the meals area that is large enough for a grand 20 seater table.
For a more relaxed afternoon just catch up in the lounge room that offers a view to the manicured back lawn where the kids can play on the colour matched cubby house with slide and sand pit.
And for the movie buff or home gaming fan a totally separated cinema room impresses with a built in cabinet for your games and old school DVD collection. A projector allows you to enjoy a hot bowl of pop corn and glass of champagne as you play Xbox on a massive screen or watch some classic blockbusters.
The grand area opens through two sets of bi-fold doors and is split into two areas complete with ceiling fans one a casual lounge area where you can have a cocktail and pool party, and the other a dining area perfect for a BBQ with friends as the kids play cricket or enjoy an outdoor movie.
And of course the saltwater pool, framed by a glass panel fence is a stunning and opulent feature of this cutting edge property.
At the end of the day step into the gorgeous master suite and make the most of the brand new ensuite featuring double size shower with twin rain heads for the resort feeling every day.
This stunning custom home proudly boasts:
Hidden oasis setting totally unseen from the street
4 bedrooms
Study with timber shutter wall
Ducted air conditioning
Over 1000m2 of land
3 car garage with drive through plus side access
Culdesac location
Lounge
Dining
Rumpus
Cinema room with projector and built in cabinets
Stunning kitchen with bulkhead feature, 900mm commercial oven, dishwasher and plumbed water for ice fridge
New Oak flooring
Newly renovated bathrooms with floor to ceiling tiling
Bi fold doors with retractable screens and security screens
Massive alfresco with fans and lighting
Salt water pool with glass panel fencing and energy efficient pool pump
Flat yard and childrens’ cubby house with slide
3kw Solar system and roof ventilators
Entry foyer with raised ceiling
Floorplans & Tours
PROPERTY HISTORY
Sold May 8, 2023 by Image Property Management - Image Property
Listed on March 9, 2023

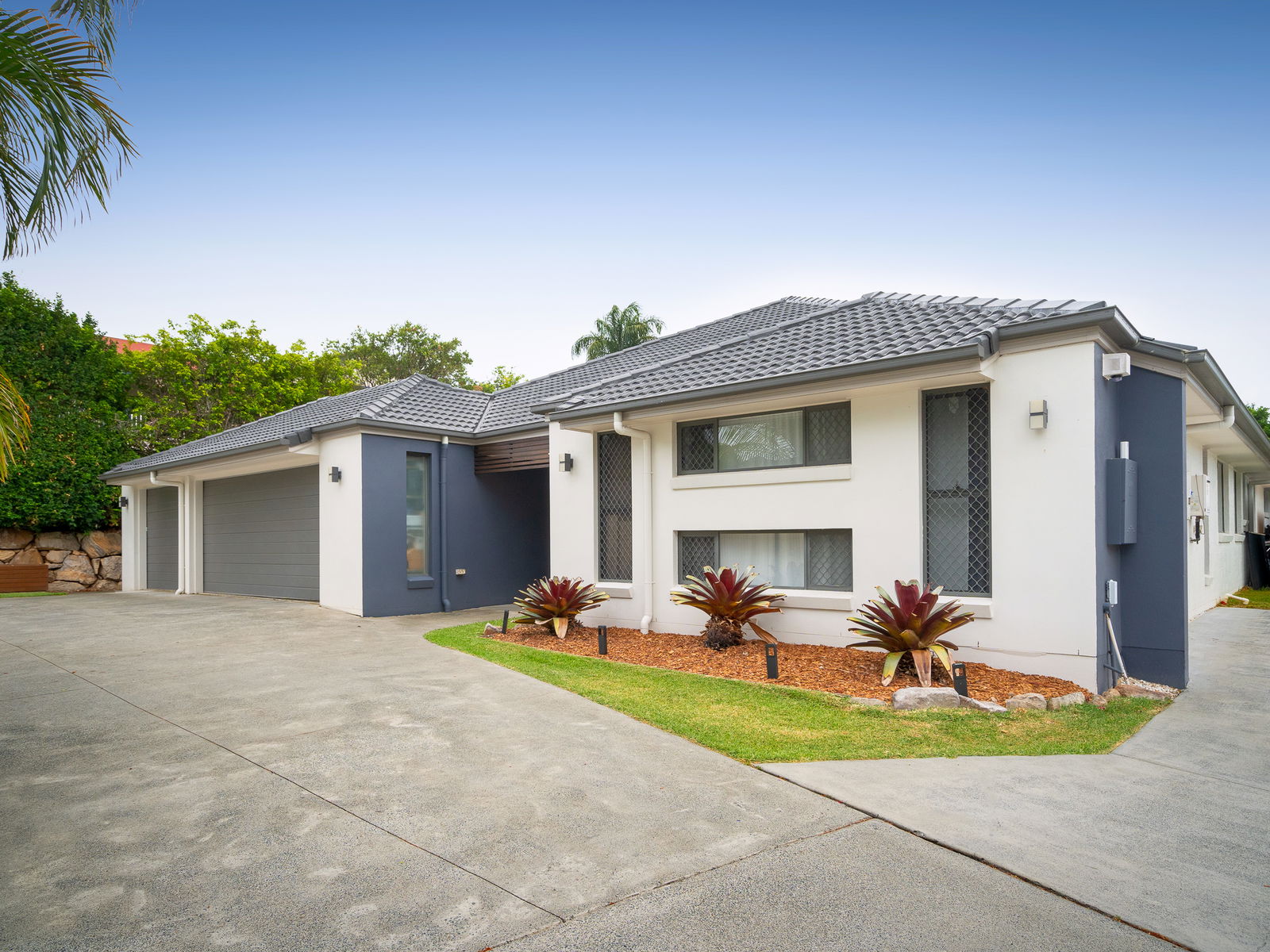

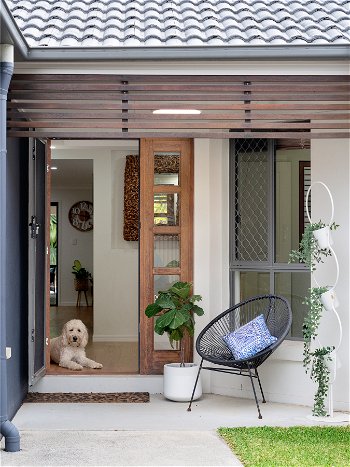
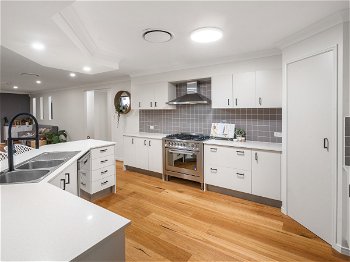
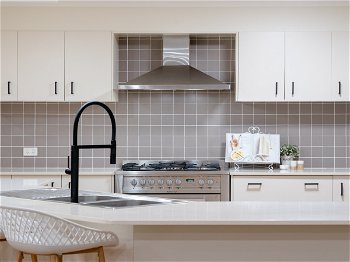
 Floorplan
Floorplan
 External Link
External Link


