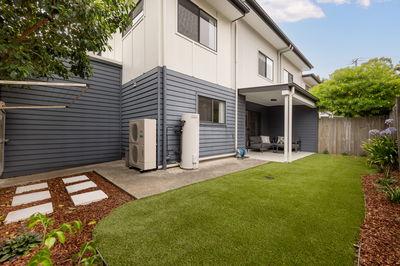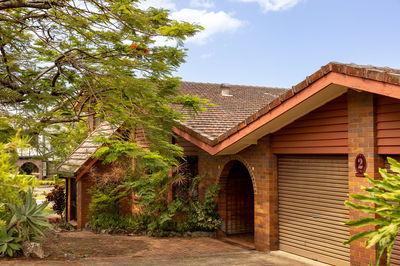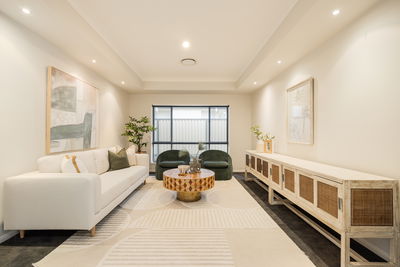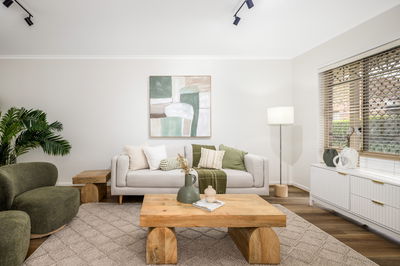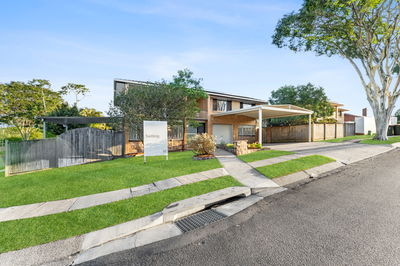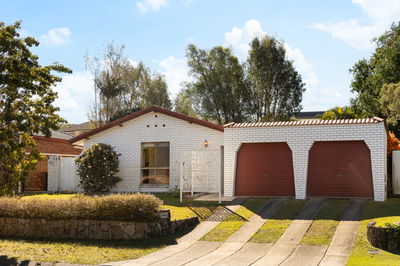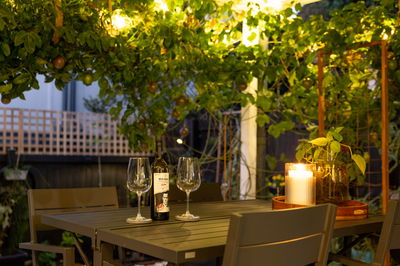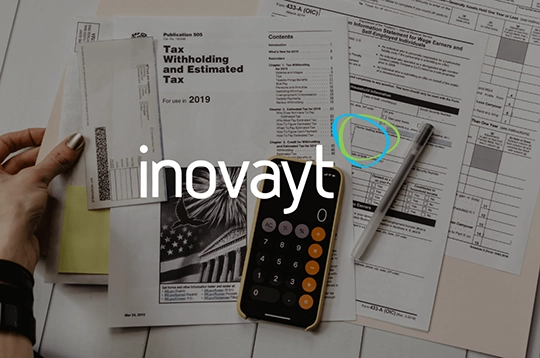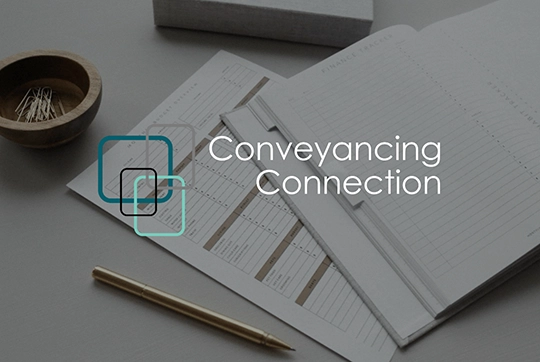Estimated monthly repayments*
$5,688 per month
House Selling on Cowie Road
Gorgeous Family Entertainer with Space to Grow!
Home is for rest, relaxation, and comfort – so why not do it in style? This sophisticated property presents a long list of luxury lifestyle features in popular Carseldine. Located on the sort-after street of Cowie Road, this generous 583m2 parcel is ideally located in a peaceful, family-friendly neighbourhood close to a number of excellent amenities.
Entertain outdoors on the beautiful north-facing deck or move the party upstairs to the elegant top-floor balcony and enjoy superb hinterland views. Full-height glass doors connect the sitting room and media room to a covered outdoor entertaining patio on the ground floor, adjacent to the dining area, to indulge in an alfresco dining experience all year round.
On the ground floor, the spacious living room sits opposite a private office, perfect to work from home or study. The modern kitchen really is the heart of the home with an abundance of natural light and butler’s pantry.
Upstairs, the spacious master bedroom connects to a private ensuite and a luxurious walk-in robe. Three additional bedrooms share the main bath, equipped with both shower and bath with plenty of natural light. Each bedroom has a built-in robe for maximum storage without compromising on space.
Safe and comfortable, this beautiful home has 8 split system air conditioners and Crimsafe screens so you can be sure the family is protected.
Create the dream home for you and the family or add to your investment portfolio in the stunning area of Carseldine.
Highlights of the property include:
• Large, two-storey home in family friendly location
• Opulent double door entrance
• Four generous bedrooms upstairs with built-in wardrobes
• 5th bedroom down stairs or private home office perfect for work or study
• Walk-in robe and private ensuite in the Master
• Plush carpeted bedrooms for extra comfort
• Sleek, open-plan kitchen with butler’s pantry
• Linen cupboard for convenient storage
• Spacious bathrooms with sizeable showers – inclusive of a bath in the main
• Large living room with ample space for the family to kick back and enjoy time together
• Cosy media room for more comfortable viewing experiences
• Glass sliding door access from the dining that opens up to the North-facing wooden deck
• Access from the sitting room that opens up to the covered outdoor dining
• Access from the upstairs family room that opens up to the covered outdoor balcony
• Airconditioning in the living and media room downstairs, as well as all the bedrooms upstairs for relief during the warmer months and comfort throughout winter
• Ceiling fans throughout the house for added comfort and air flow
• Upstairs lounge room with additional plumber (plumbing installed for a 2nd kitchen and spacious balcony)
• Full laundry with extra closet space and attached water closet
• Ducted vacuum maid system
• Double car lock-up garage with plenty of room for storage
• Spacious backyard perfect for kids and pets alike
• The home boasts extra security with electric automatic security gates with a private lockable walk through gate
• 5000 litres rainwater tank
• Solar panels to save on energy
• Tropical fruit trees in the backyard – Mango, Jack Fruit and orange)
• Close to well astounding private schools
• NBN Ready
Facts
• Rates – approx. $415 per quarter
• Utilities – approx. $345 per quarter
• Current rental appraised at $800 – $850 per week
• 12 Years Old
• Block size – 583m2
Centrally located and close to:
• 4 min to Carseldine Central (2.1 km)
• 5 min away from Aspley East State School (2.9 km)
• 3 min away from Aspley State High School (2.3 km)
• Close to restaurants/cafe’s/shops
• Close to public transport; train stations and bus stops within walking distance/ connectivity to all major bus routes (direct bus to City)
• Parks, bicycle, and walking tracks near by
This home has been lovingly maintained and is child and pet friendly. There are many lifestyle features not mentioned above which all add to its functionality and liveability. This home is perfect to either raise your family, watch the area grow, reap the rental return, or simply enjoy life in the suburbs. Don’t miss this opportunity to secure this home in this superb location.
Contact Sam Tahana today on 0400 047 129.
Disclaimer
This property is being sold without a price and therefore a price guide cannot be provided. The website may have filtered the property into a price bracket for website functionality purposes.
Information contained on any marketing material, website or other portal should not be relied upon and you should make your own enquiries and seek your own independent advice with respect to any property advertised or the information about the property.
Floorplans & Tours
PROPERTY HISTORY
Sold August 1, 2022 by Image Property Management - Image Property
Listed on July 11, 2022

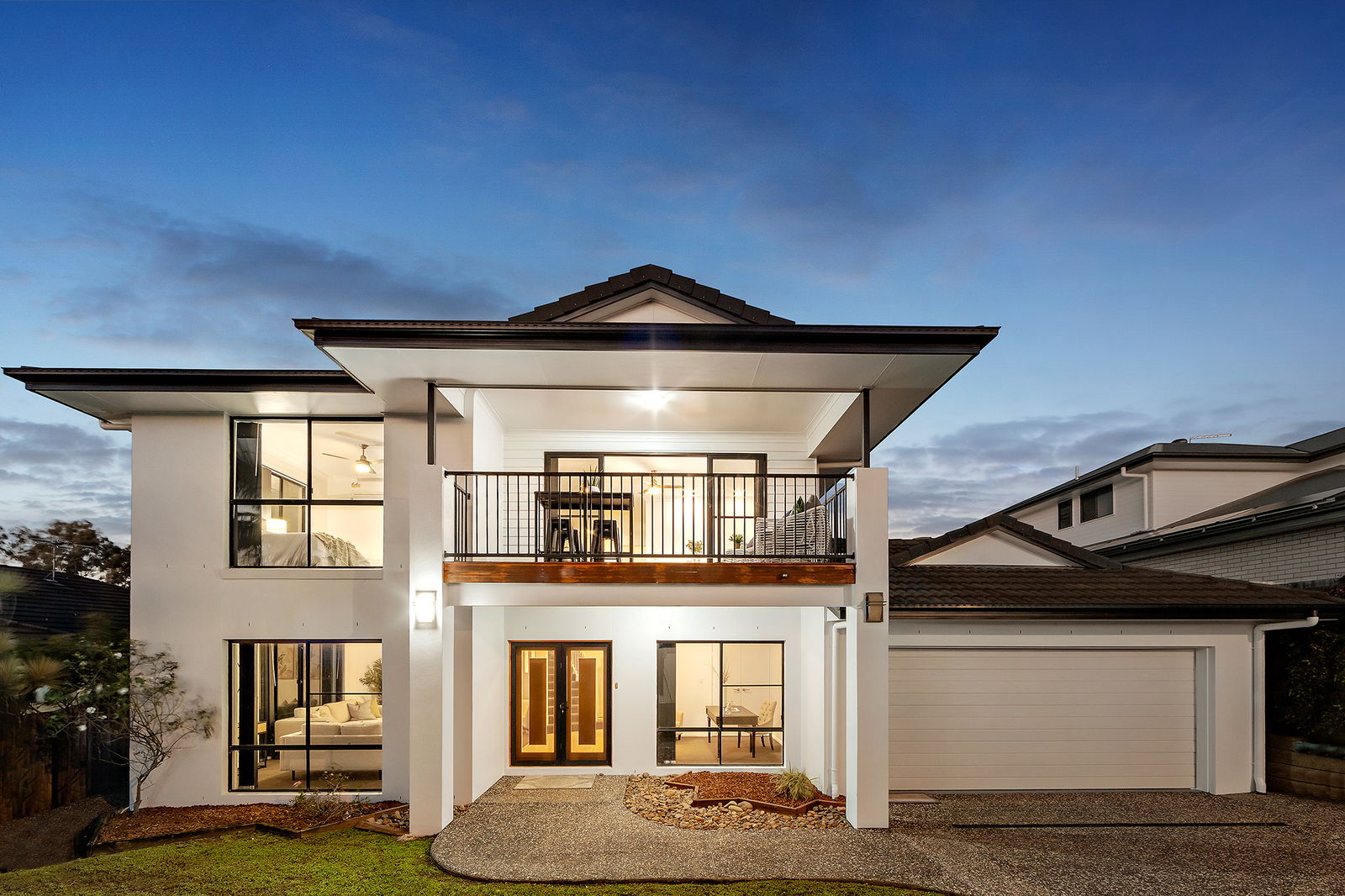


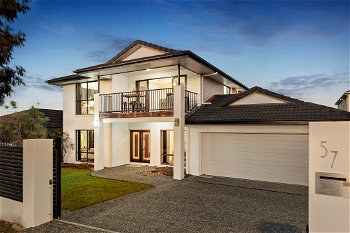
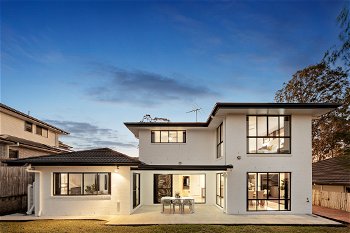
 Floorplan
Floorplan
 furnish
furnish

