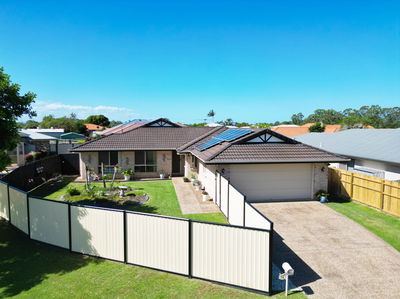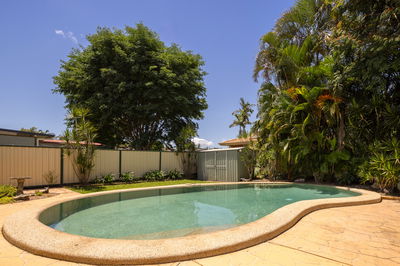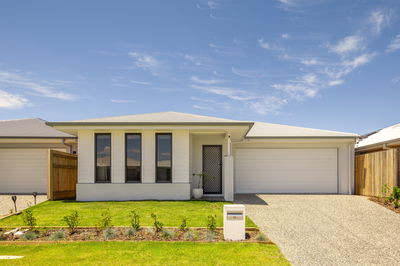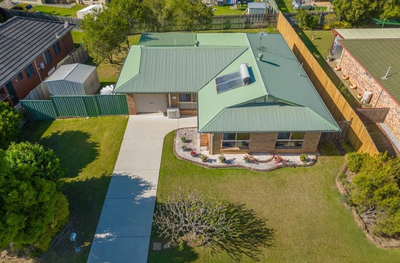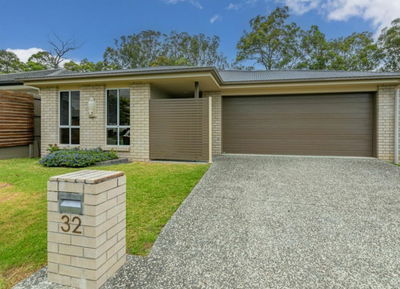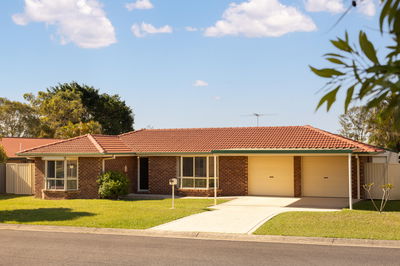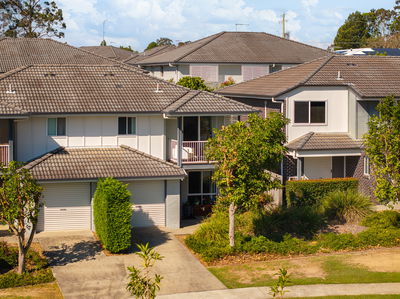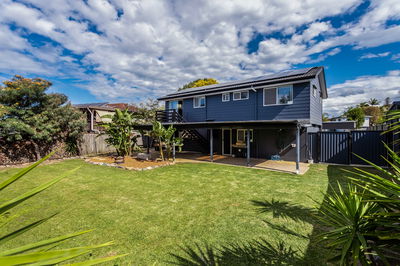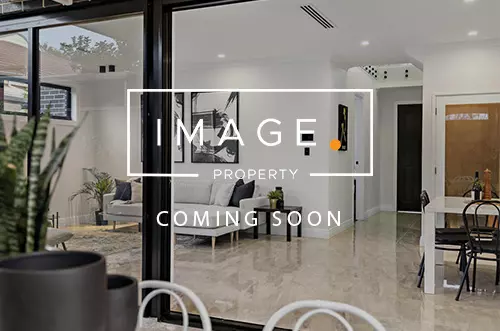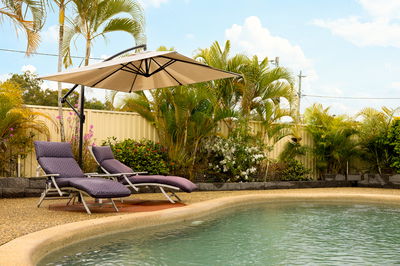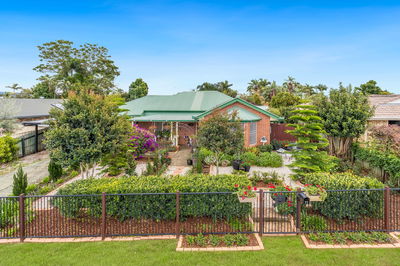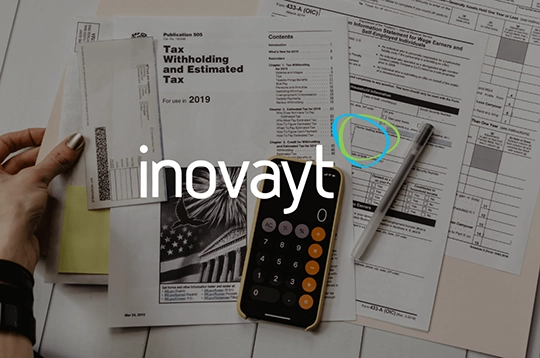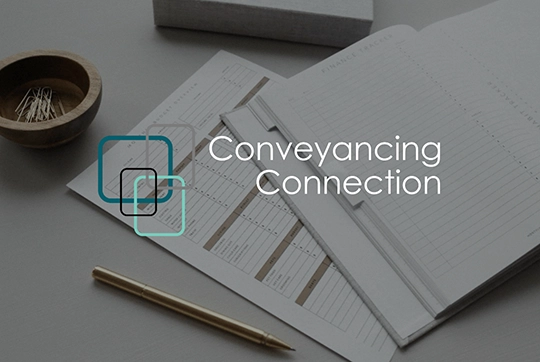Estimated monthly repayments*
$2,844 per month
House Selling on Lomandra Drive
Spacious Splendour
Want everything but don’t want to spend all weekend maintaining it?
Look no further! This home located in the popular neighbourhood of Morayfield East offers an enviable lifestyle. Melding the finest in Hampton’s styling and decor with an open plan multiple living area residence you will be spoilt with the ultimate haven.
What makes a house a home is all the small elements such as the location – amazing parklands and walking tracks in the area and despite the peace and privacy, you’re walking distance to Morayfield East Primary School and Morayfield High School, with local shops, train station, Morayfield shopping centre and easy access to the M1 Bruce Highway all just minutes away.
It’s ready to accommodate a growing family or someone looking to downsize without compromising on block size. Meticulously designed, it boasts an open plan layout complete with a grand double size main living area, and a second family room – ideal for those coming off acreage that want to retire but still have space and gardens or even young families starting out and aspiring for an opulent home.
As you step inside you gaze past the front lounge to the second living room that blurs the lines between indoors and out with a sliding panel door to the alfresco so you can relax and catch up on TV while the kids play outside or you listen to the rain on the rooftop.
For the larger family a huge combined dining and lounge adjoins and gazes out across the streetscape that even has room for a pool table or kids play room.
For the chef in the family, the galley kitchen and breakfast bar adds hues of white, and Oak that compliment the colour palate and relaxed design. And if you want the ultimate in kitchen “must haves” there is the option to turn the large laundry into a stunning butler’s pantry.
The rear entertaining and kitchen then spills out to the alfresco area where the kids can play as you have a BBQ and a wine, before watching the sunset over the treeline.
With side access and room for a pool the options here are endless.
Also proudly boasting:
4 bedrooms
Lounge and dining
Rumpus or second living
Chef kitchen with stainless appliances and breakfast bar
Huge covered alfresco
Side access
Sliding door to close off guests bedroom and bathroom – ideal for teenagers
Air conditioning
Floorplans & Tours
PROPERTY HISTORY
Sold August 22, 2023 by Image Property Management - Image Property
Listed on July 16, 2023

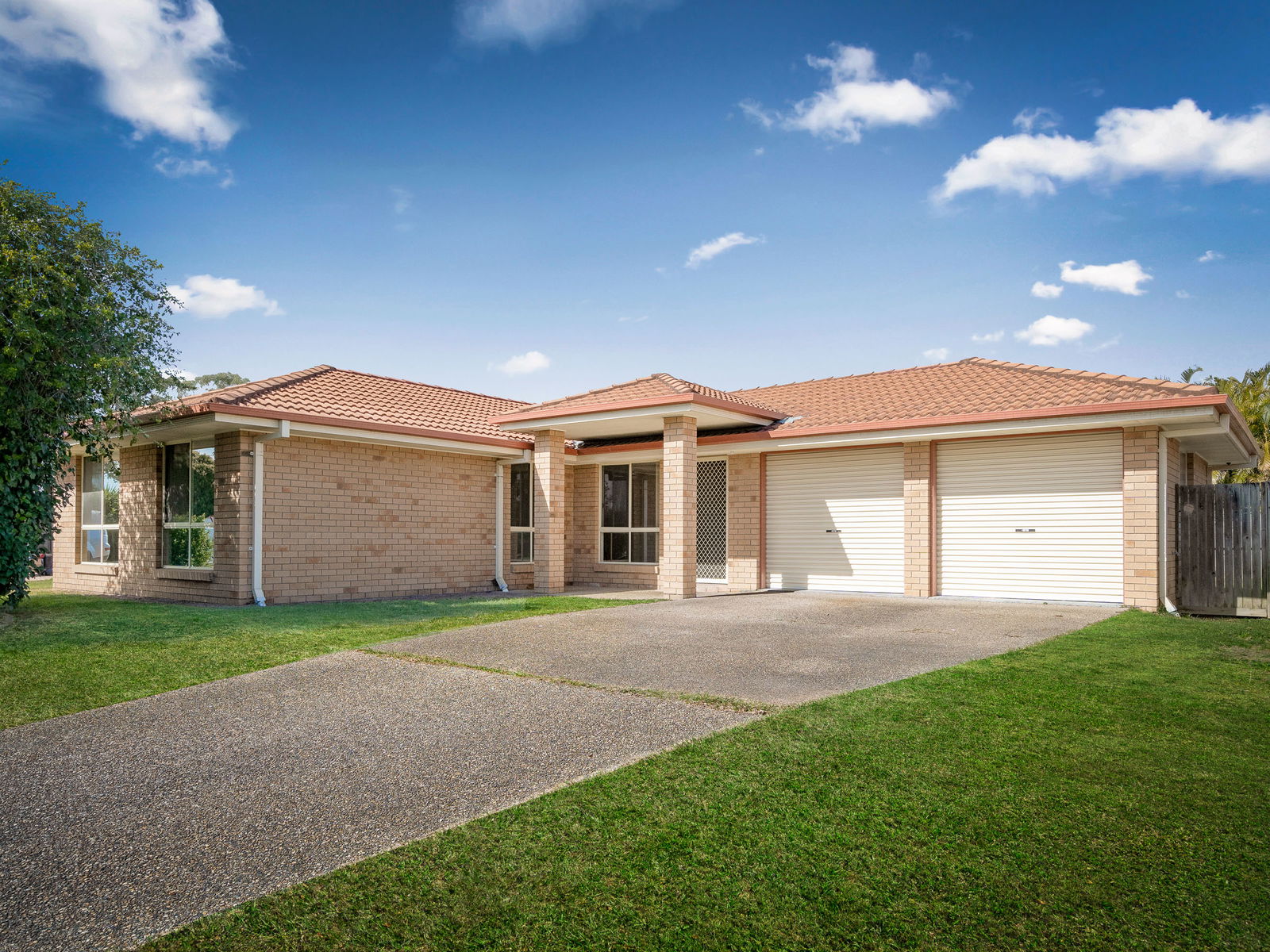

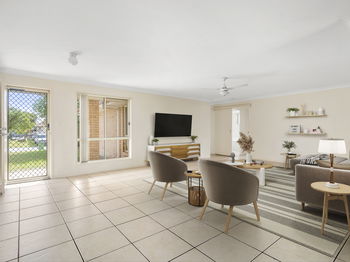
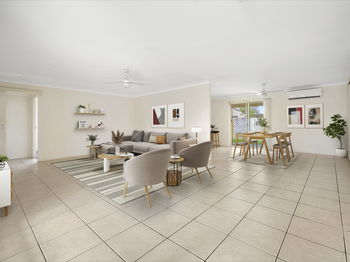
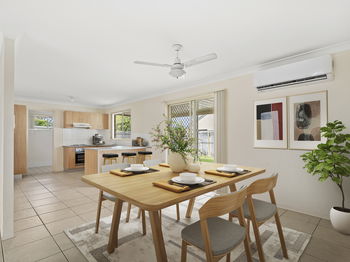
 Floorplan
Floorplan
 External Link
External Link

