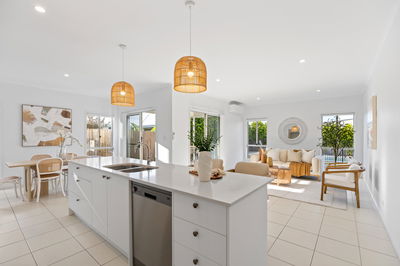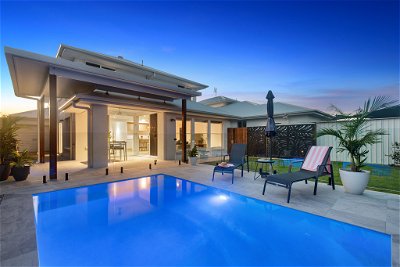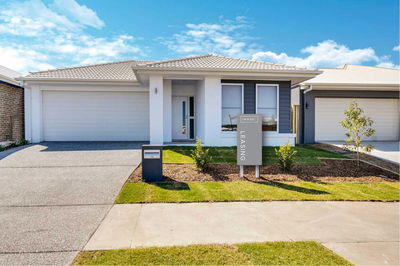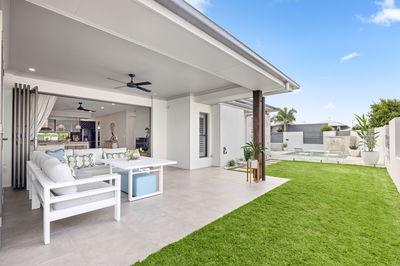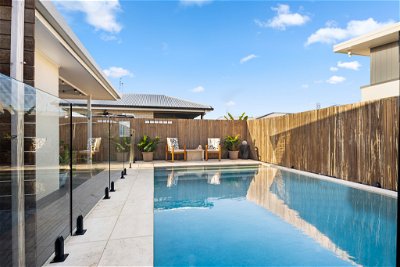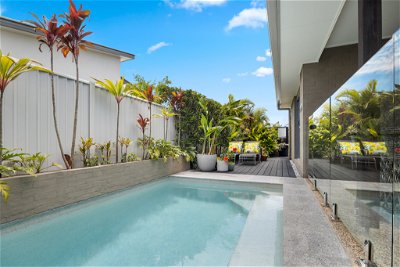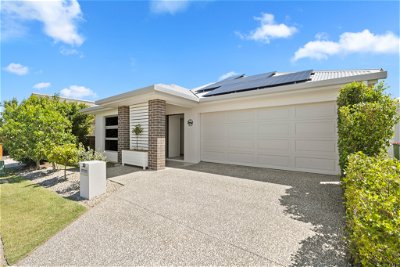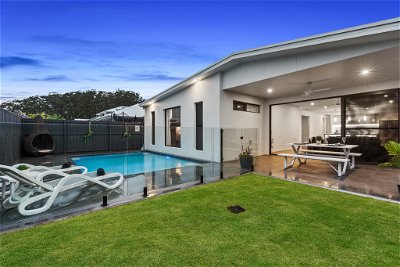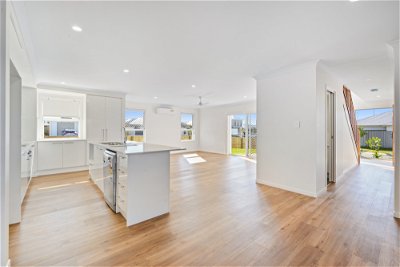Sold
11th January 2024
$1,015,000
OWN THIS PROPERTY?
Get A Property EstimatePROPERTY HISTORY
Sold January 11, 2024 by Image Property Management - Image Property

Head Office
Listed on November 28, 2023
House SELLING on Charleston Crescent
Welcome to ‘Elements 35, on Charleston’
- 4

- 2

- 2

- 448m2

- House
Where sophistication meets family home.
In this residence, meticulous attention to detail takes centre stage. A contemporary allure beckons from the moment you approach, marked by sophisticated features such as polished rendered pillars and a strategically positioned corner-butt glazed window inviting an abundance of natural light even before you step through the front door.
Beyond the oversized front door, a grand entrance awaits, unveiling soaring 2.7-metre ceilings that guide your journey past the initial three bedrooms and bathroom, ultimately ushering you into the heart of the home-the kitchen.
The expansive kitchen exudes an air of luxury, adorned with a sleek stone benchtop, and enhanced by custom LED lighting. Practicality meets elegance with the inclusion of an Asko dishwasher, and for added convenience, there’s a butler’s pantry at the rear.
The kitchen seamlessly transitions into an open-plan dining and living area, creating a harmonious space for socialising. Tucked away behind discreet doors, a separate media room offers a private retreat. Step outside to the undercover entertaining area, where a generous grassed area awaits-perfect for a family pet or the playful bounce of a trampoline.
A true highlight of this residence is the 6m x 4m heated pool-a crowning jewel that adds both luxury and leisure. Revel in the sooting hues of the pool, visible even from the main bedroom through a sizable window that offers a picturesque view overlooking the tranquil warm waters of the pool.
The rest of the home accommodates 3 large bedrooms, main bathroom with free-standing bath ready for the indulgent relaxation but also has a separate powder room, adding a touch of convenience and luxury to this well-appointed space.
Nestled on a 448m2 block in the coveted ‘Elements at Aura’ village, surrounded by beautiful bushland, the neighbourhood offers and abundance of amenities, including walking tracks, recreations paths, playgrounds, schools, parks, a tavern, gym, and a Whites IGA Supermarket.
The location provides a harmonious blend of natural surroundings and modern conveniences, creating an ideal setting for contemporary living.
Cade’s quick facts:
– Custom designed and built by JCO Constructions in 2020.
– Stone benchtops throughout with waterfall benchtop in kitchen.
– Solar: 8.2kw Fronius Primo Inverter with 28 x 330w Canadian Solar modules installed by Hi Vibe Electrical.
– Solar pool heating system.
– Security Screens throughout.
– 2.7m high square set ceilings
Key area location features include:
– Bushland, walking tracks, paths and playgrounds 200m.
– Whites SUPA IGA 600m
– Baringa Tavern 600m
– Baringa Sports complex 800m
– Baringa State Primary School 800m
– Baringa State Secondary College 1.1klm
– Sunshine Coast university Hospotal 13 mins
For more information, please call Cade Mooney or Paul Blackledge today.
Property Features
- House
- 4 bed
- 2 bath
- 2 Parking Spaces
- Land is 448 m²
- Floor Area is 256 m²
- 2 Garage
- Remote Garage
- Study
- Dishwasher
- Built In Robes
- Rumpus Room
- Outdoor Entertaining
- Ducted Cooling
Find out more about your suburb of choice.
Want to know more about a suburb before you purchase? Get a free property report instantly.
Find Out
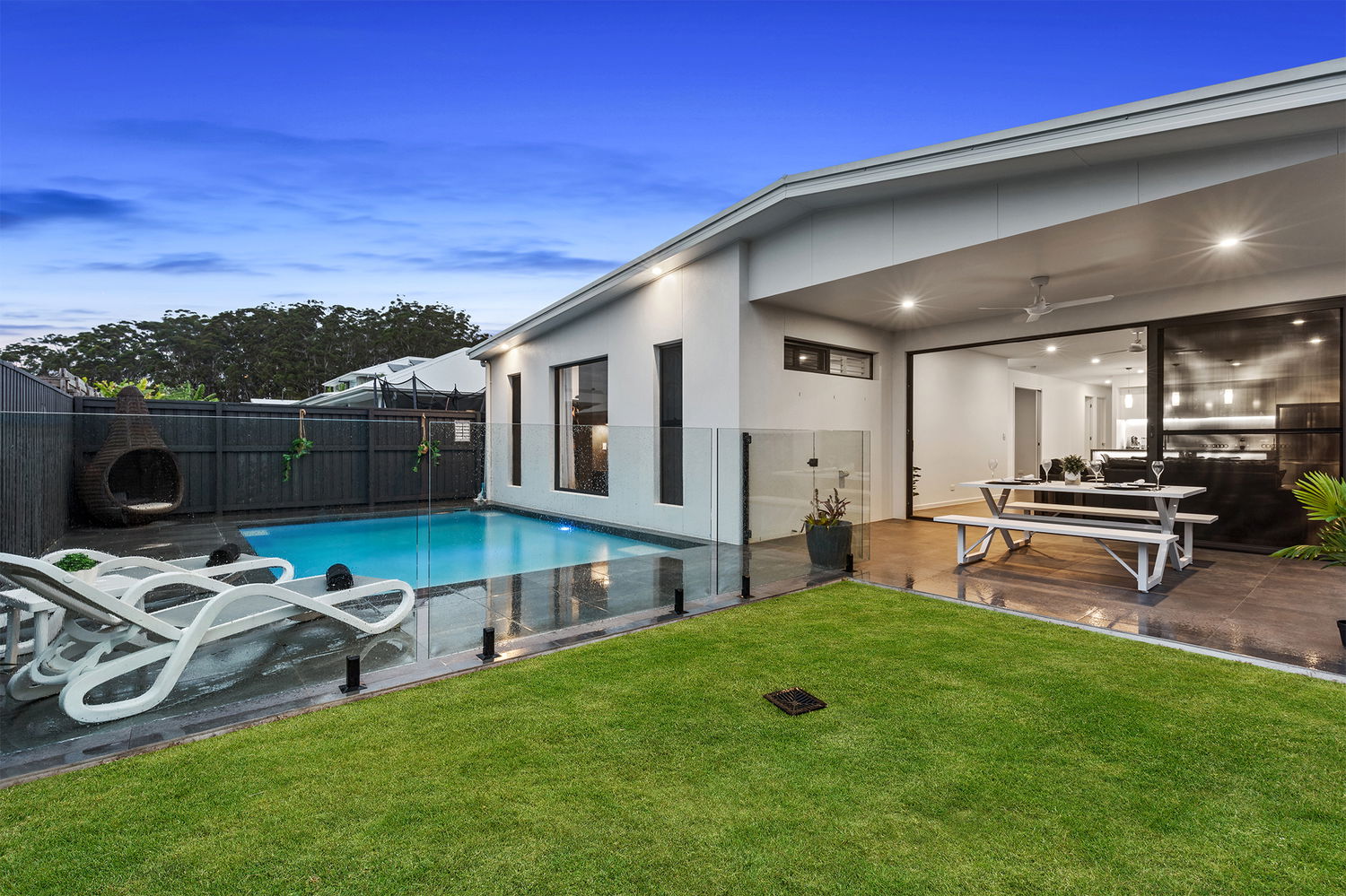
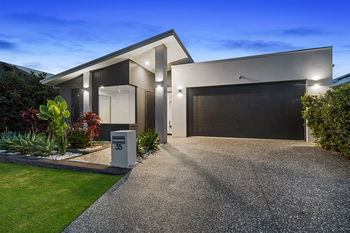
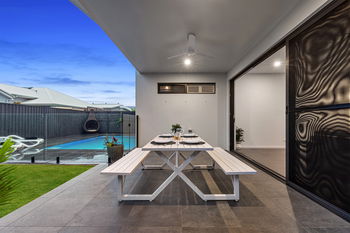

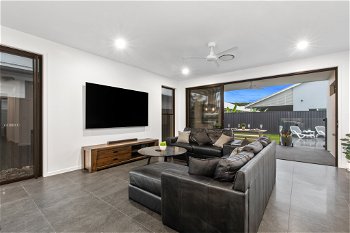
 Floorplan
Floorplan
