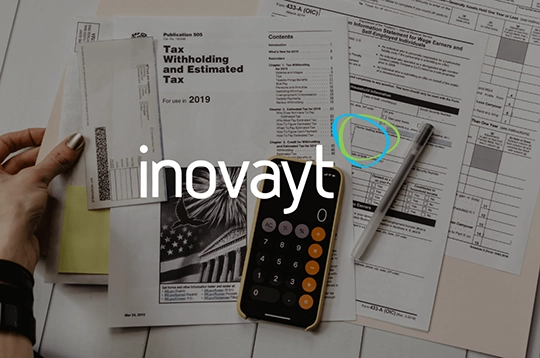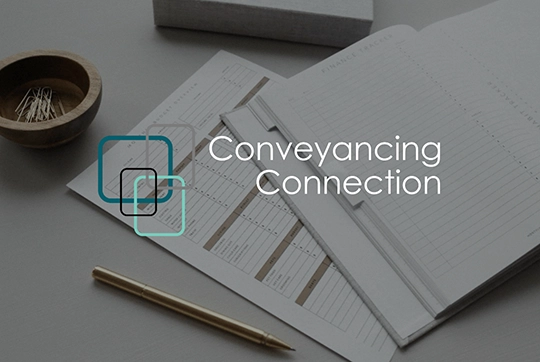House SELLING on Birchgrove Circuit
Welcome to "Residence Five," where the seamless fusion of family comfort and luxury living awaits you.
- 4

- 3

- 2

- 400m2

- House
Nestled within the highly sought-after Elements estate in Baringa, this home is embraced by lush forest bushland, scenic walkways, and some of the finest parks the Sunshine Coast has to offer. From the moment you approach the facade, the grandeur in both size and quality is unmistakable, evident in every detail you see and feel.
‘Residence Five’ has just undergone a stunning renovation over the past year which has significantly enhanced its value and class. With over 300sqm under roof perfectly sprawled out across two levels, multiple entertaining and living areas, ducted zone air conditioning, this one will tick the box for families of all sizes and multiple generational living.
The Living:
The focal point of this home is undoubtedly its kitchen, boasting a beautiful stone island bench, SMEG dual oven’s, SMEG induction cooktop and integrated microwave, exuding an air of elegance and cleanliness. However, the true gem of the kitchen lies in the expansive 11-square-meter butler’s pantry discreetly tucked away at the rear. Moving beyond the kitchen, you’ll discover a spacious lounge area seamlessly connected to an open plan living and dining space that effortlessly extends to the outdoors.
At the top of the stairs a good sized loungeroom welcomes you along with four large sized bedrooms. The king-sized master suite includes a peaceful sitting area, large walk-in dressing room and freestanding tub to relax after a long day at work.
At the front of the home, concealed behind imposing barn doors, awaits a generously-sized media room and children’s retreat, or can be used as a versatile lounge room/home office that can readily be transformed into a fifth bedroom for dual living arrangements if needed.
The Entertaining:
Relish in entertaining guests within the sheltered tiled alfresco space, while keeping a watchful eye on the kids enjoying a swim in the recently installed 5x3m pool. As the night unfolds, the little ones can retire to their designated media room and Kids’ Retreat area situated towards the front of the property, where they can unwind with a movie.
The Renovation:
‘Residence Five’ has been transformed through a breathtaking renovation, featuring a spacious swimming pool, an expanded alfresco area complete with a flyover patio, meticulously tiled to seamlessly blend the new outdoor space with the pool. Inside, the enhancements include brand new carpeting, upgraded lighting fixtures, and the addition of a new dishwasher accompanied by additional cabinetry in the butler’s pantry and laundry room.
The front yard has been extensively redesigned to make a bold statement, showcasing rendered block planter boxes, LED lighting accents, and a complete concrete walkway extending down the side of the house.
The Investment Potential:
Investing in property on the Sunshine Coast, particularly in a family-friendly area like this, is an opportune move given the promising rental returns and the anticipated development of a proposed light rail line. With the upcoming infrastructure developments spurred by the Olympics, the Sunshine Coast is poised for growth and presents a favourable environment for property investment.
The Area:
It’s undeniable that the Elements estate stands out as the most sought-after area within Baringa and the entire Aura development. With no neighboring properties opposite ‘Residence five,’ the home is nestled amidst serene forest and bushland surroundings. Additionally, the recently constructed Baringa State Primary and High schools are conveniently located within walking distance, along with amenities such as the Baringa Tavern, White’s IGA, and numerous shopping options nearby.
Cade’s quick facts
– Double garage plus a 2.21m drive though for access for extra vehicles or boat/trailer etc.
– Fully fenced 400sqm block of land
– Oversized 11sqm butler’s kitchen
– Plenty of scope to change from 4 bedrooms to 5 or dual living potential.
– 28 solar panels
– Plenty of storage
– Ducted air-conditioning with ceiling fans throughout, double blinds and tinted windows.
There’s grass for the dog and endless number of memories to be made in this beautiful home while enjoying a low maintenance lifestyle.
For more information, please contact Cade Mooney or Paul Blackledge today.
Property Features
- House
- 4 bed
- 3 bath
- 2 Parking Spaces
- Land is 400 m²
- Ensuite
- 2 Garage
Your journey to purchase .
Find out more about your suburb of choice.
Want to know more about a suburb before you purchase? Get a free property report instantly.
Find Out
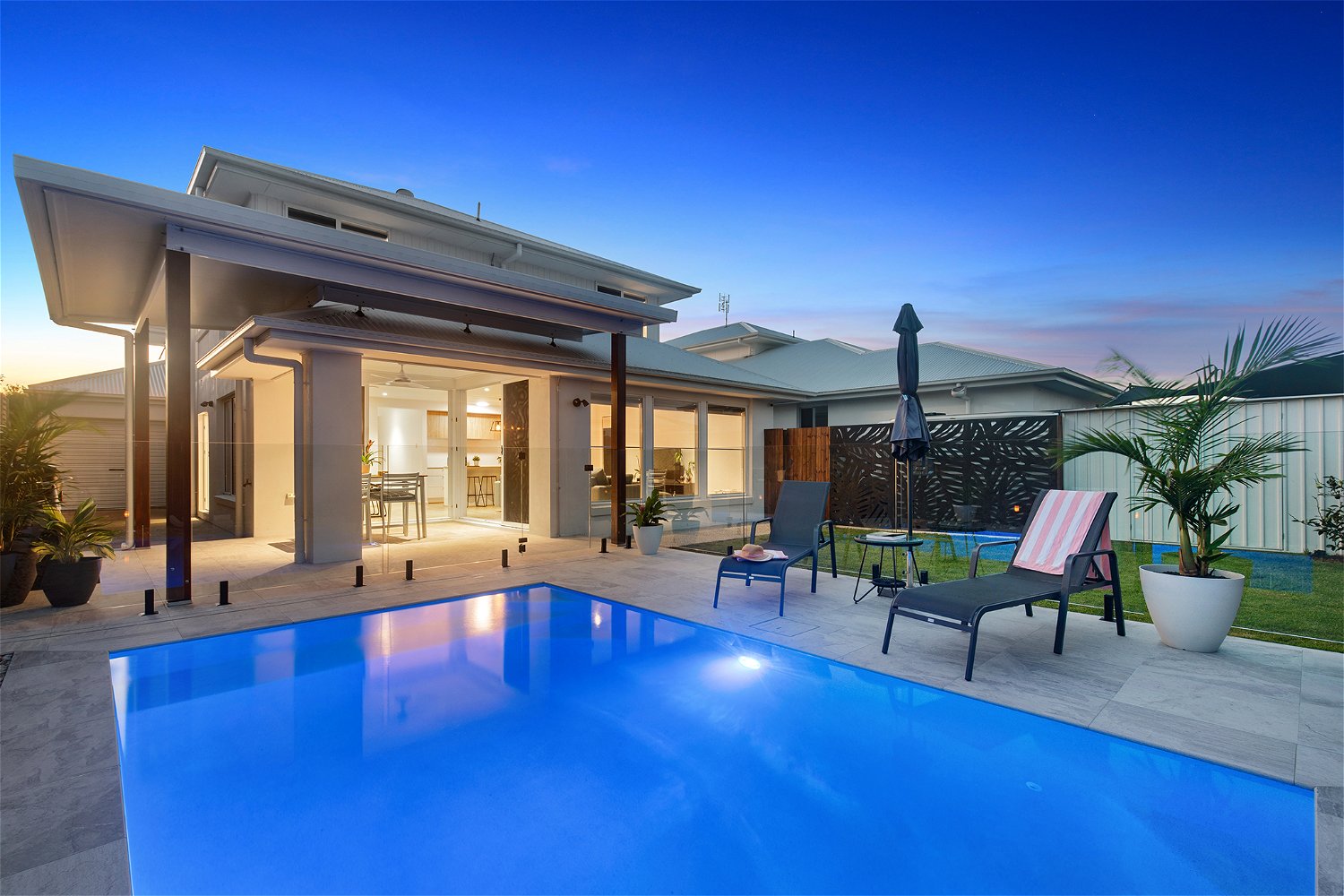


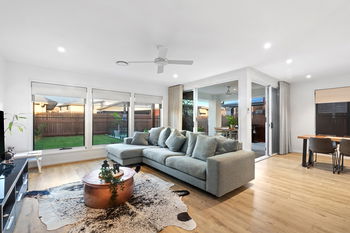
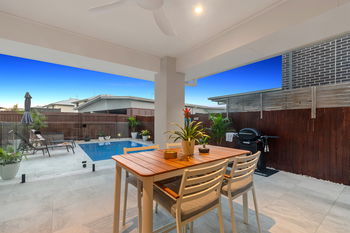
 Floorplan
Floorplan

