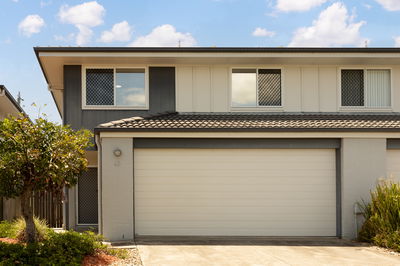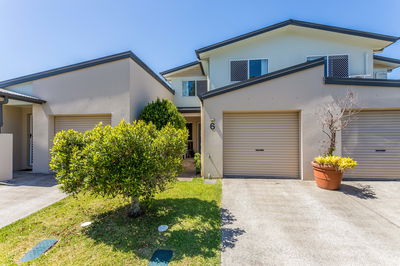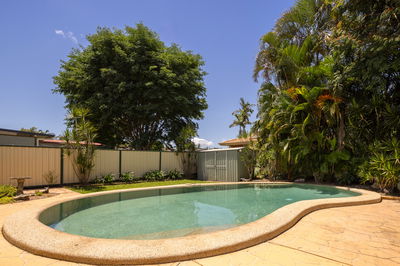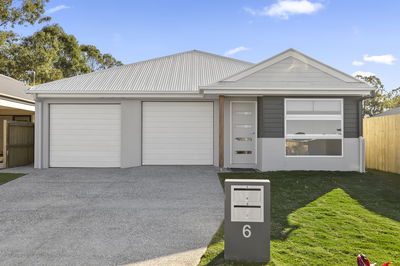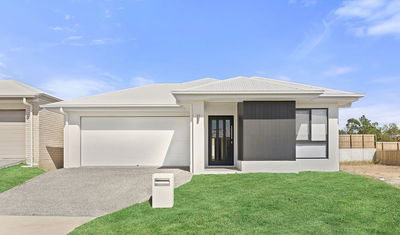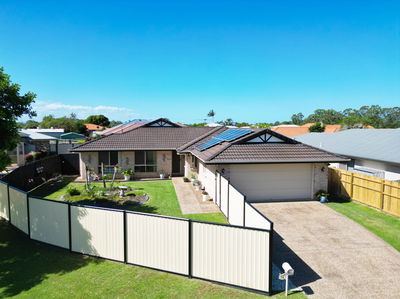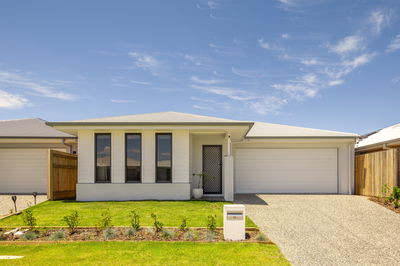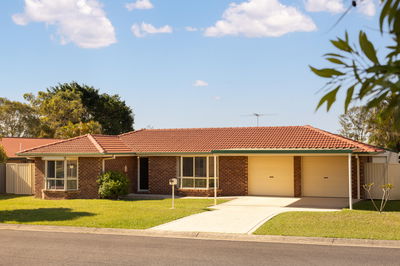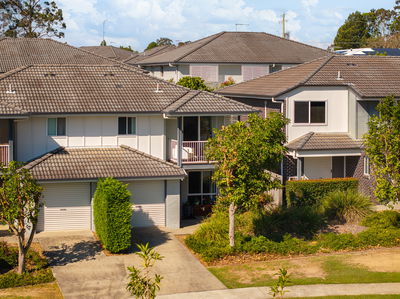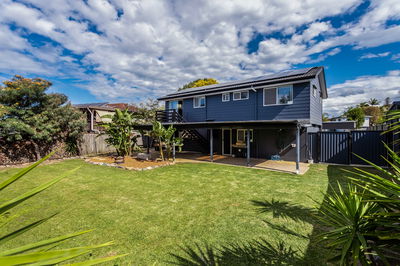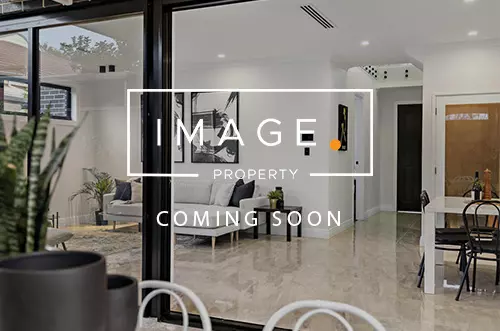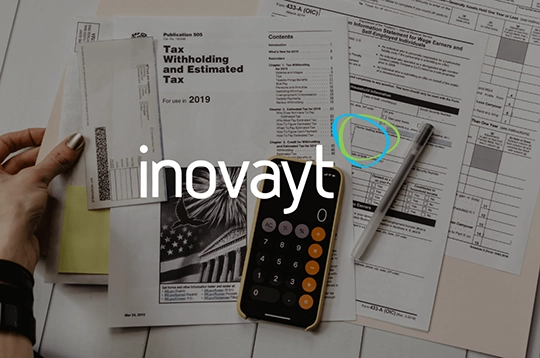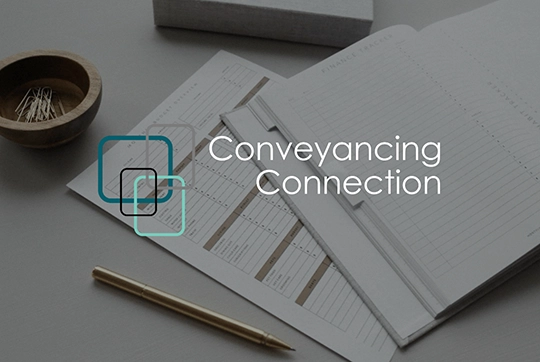Estimated monthly repayments*
$4,266 per month
AcreageSemi-rural Selling on Williamson Road
Charming, Spacious Family Home
Welcome to 184 – 186 Williamson Road, Morayfield.
This is a truly beautiful, newly renovated, double storey Queenslander style home in a wonderful location.
Let me tell you about this property.
Fully renovated to a high standard and fully certified, you can move in and relax knowing there is nothing to do.
Built on a 3000 sqm block, set amongst the trees in an area of sought after acreage living – where space, and peace and quiet are a given, yet only 11 minutes from the Bruce Highway and access to the city, Sunshine Coast, or the Redcliffe Peninsula. The Shops at Narangba are only 8 minutes away including the closest Woolworths.
The block is fully fenced with dual access, there are no easements and plenty of room for a pool etc.
Great schools are close by – in catchment for Burpengary Meadows State School & Narangba Valley State High School.
Let’s talk about the home.
As you walk up the steps to the verandah that wraps around the side and front of the property, you will feel the breezes as you walk into the home.
Walk into the upper level and the open-plan living area, dining, and kitchen. This is the heart of the home, with the kitchen having the all-important island making it an entertainer’s delight – create in the kitchen and still be part of the party.
With air conditioning for the summer and the wood burner for those colder winter nights.
On the upper level there are fully renovated family bathroom, the master with en-suite and two further bedrooms. The master also having access to the beautiful verandah.
There is an internal staircase to the lower level where you are afforded more space and options. If you are a family there are two further good-sized bedrooms, bathroom and toilet, large laundry, rumpus room and kitchenette.
This could be dual living; teenagers retreat or just part of your family home.
With large opening doors to the outside covered deck – a lovely place to chill and relax overlooking the rolling lawns.
With a double garage in the lower level of the home and a separate 9m x 9m powered shed for additional space.
Features include –
• Traditional Queenslander Design
• Open Plan Living
• 5 Bedrooms
• Dual living potential
• New renovations throughout
• Fully fenced property
• Dual side gated access into the property
• Main kitchen, living, and dining deliver an open plan design.
• Caesarstone waterfall benchtops
• Kitchen Island, ideal for the kids for breakfast, and entertaining
• Secondary kitchenette located downstairs.
• Spacious double lock up garage, with ample storage space, or workshop opportunity
• 2 bay powered shed – 9m x 9m, with extra stoarge/workshop bay
• Solar hot water
• Upper-level verandah
• Covered deck/ entertaining area with ceiling fan.
• All bathrooms are newly renovated.
This is a must see family home, call Donna or Scott today to arrange your inspection.
Don’t forgot to click the external links or copy links below for the full interactive experience.
Interactive Floor Plan – https://cdn.diakrit.com/product/furnish/12292217
Panorama – https://cdn.diakrit.com/product/panorama/12292219
Styling – https://cdn.diakrit.com/product/styling/12292221
Floorplans & Tours
Property Features
- Air Conditioning
- Built In Robes
- Deck
- Balcony
- Dual Living
- Electric Hot Water Service
- Fully Fenced
- Rumpus Room
- Solar Hot Water
- Secure Parking
- Workshop
PROPERTY HISTORY
Sold May 1, 2023 by Image Property Management - Image Property
Listed on March 24, 2023

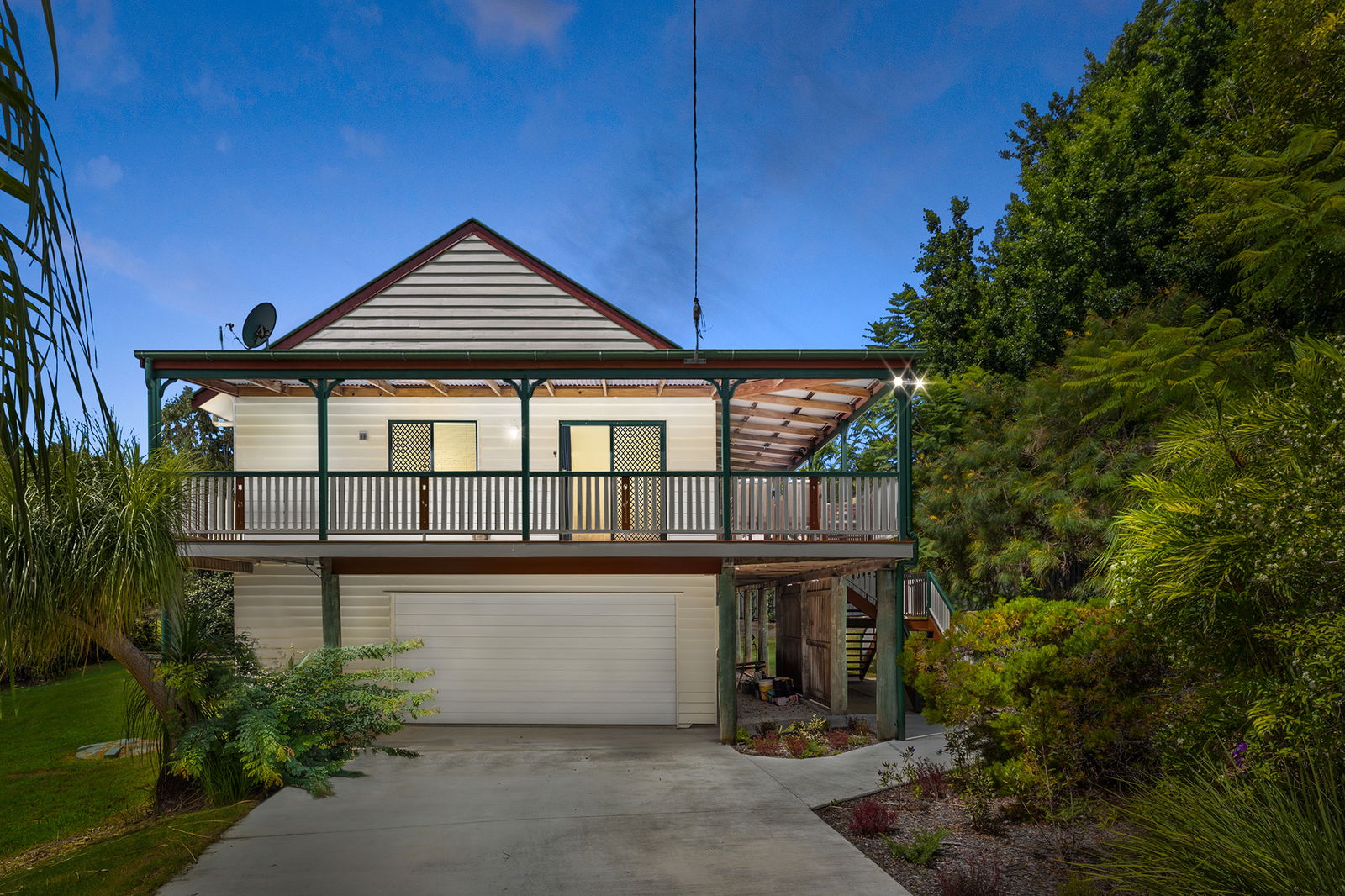


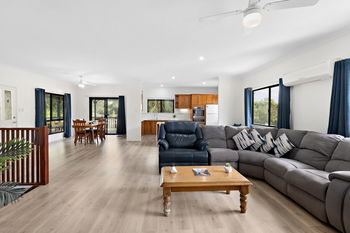
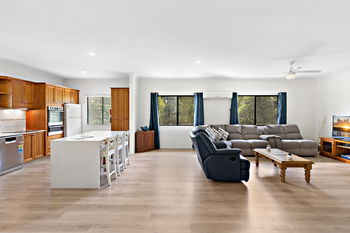
 Floorplan
Floorplan
 furnish
furnish

