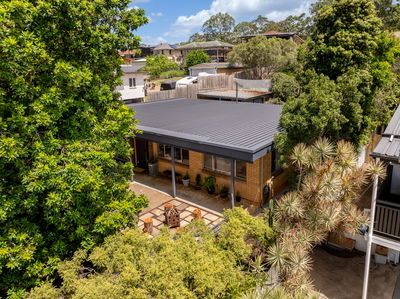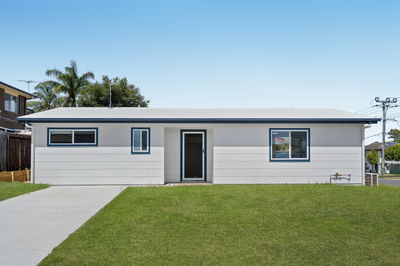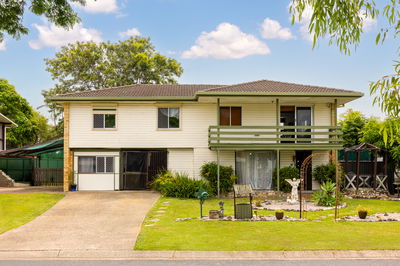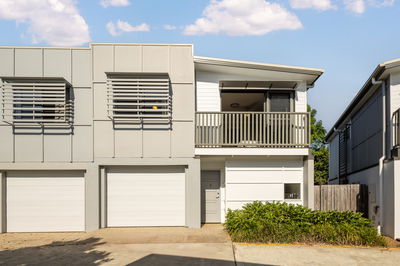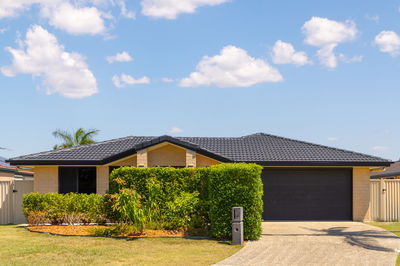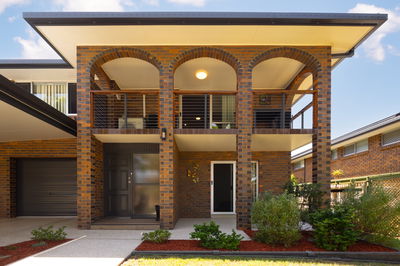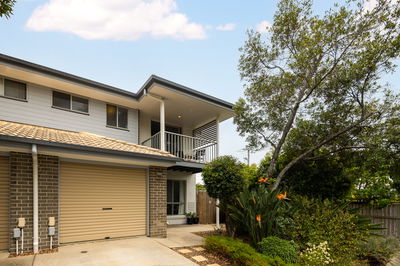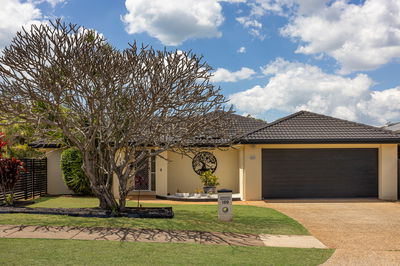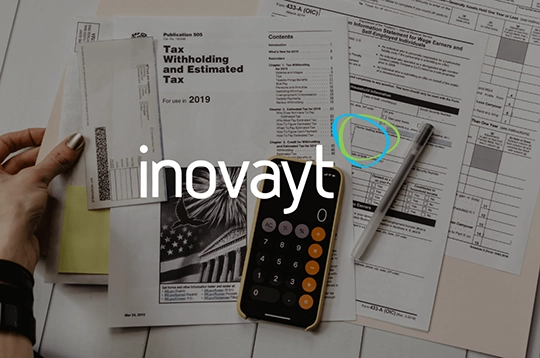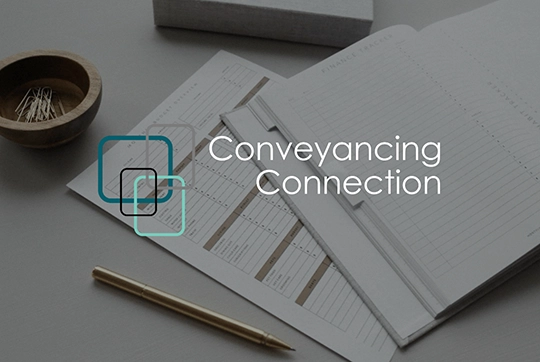Estimated monthly repayments*
$2,370 per month
House Selling on BARBOUR Road
Calling all investors!!
This 4 bedroom home is a perfect first home for buyers stepping into the market or an investor after a low maintenance property in a great location.
The property has been priced to sell!
Located in the school catchment zone of Norris Road State School and Bracken Ridge State High School. Nearby we have TAFE Queensland Bracken Ridge Campus which is walking distance from 102 Barbour Road.
Walking distance to parks and reserves, a short drive to access both north and south bound on the highway and 210m from your nearby bus stop.
Huge range of local shopping facilities with everything you need at your fingertips.
Features include:
*Huge king sized master bedroom with WIR, air-conditioning and ensuite
*3 additional bedrooms with ceiling fans and built in wardrobes
*Main bathroom with shower plus bath
*Spacious kitchen with breakfast bar and stainless steel appliances
*Open plan living and dining area with air conditioning
*Second separate living area
*Good size under covered outdoor entertaining area
*Fully fenced large backyard with low maintenance gardens
*Double remote lock up garage
* Fly screens throughout
* 453m2 block
* Built in 2005
This property has just been freshened up and tenanted for $460 per week until 4th of August 2021. If you are looking for a low maintenance investment property this is a great buy!!!
All appointments via private inspections, please contact Matt Phillips to make a time to view or for more information.
Floorplans & Tours
PROPERTY HISTORY
Sold September 7, 2020 by Matt Phillips - Image Property
Listed on September 21, 2020

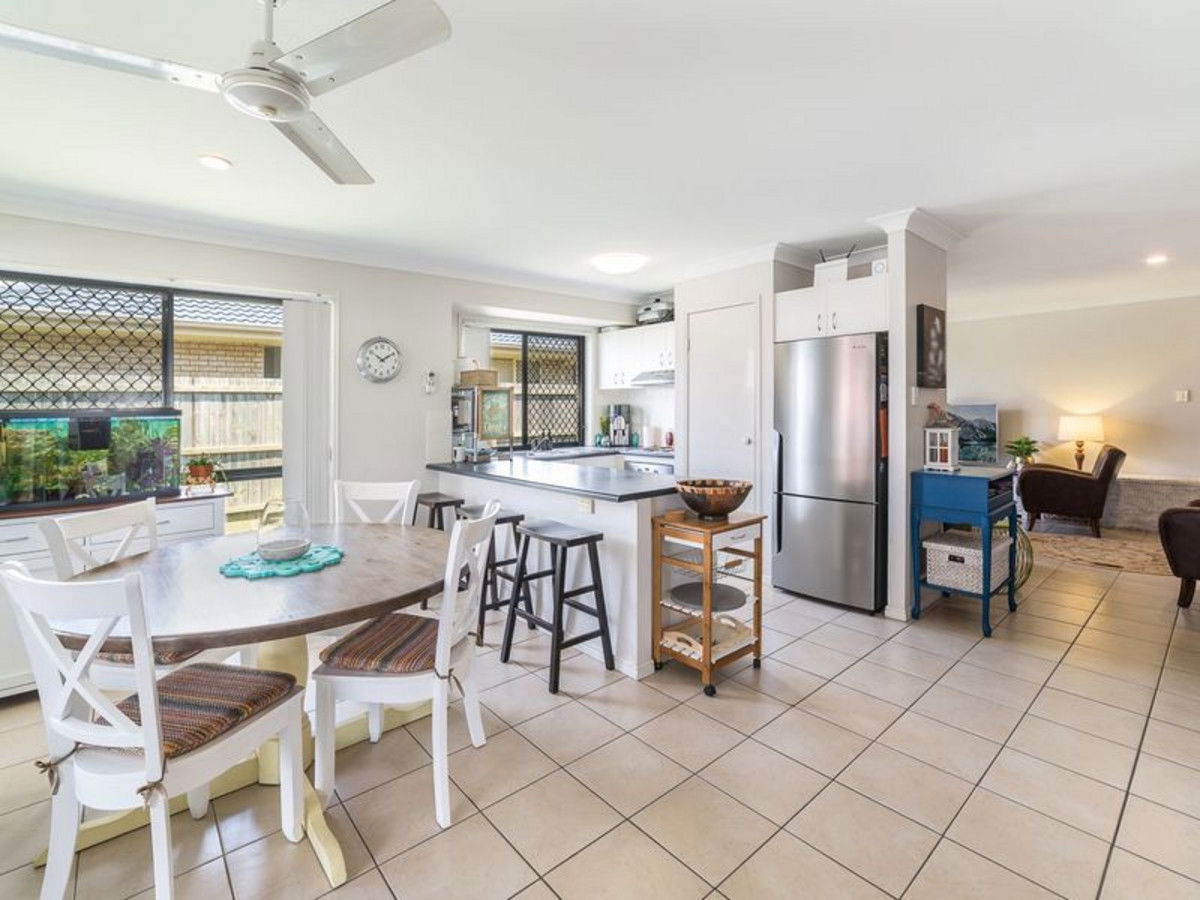

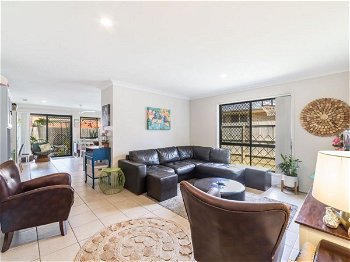
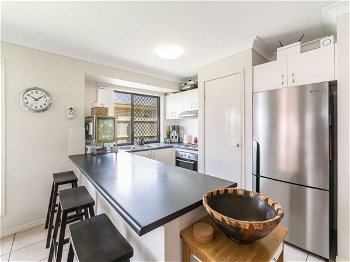
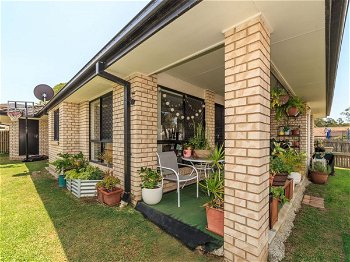
 Floorplan
Floorplan
 External Link
External Link


