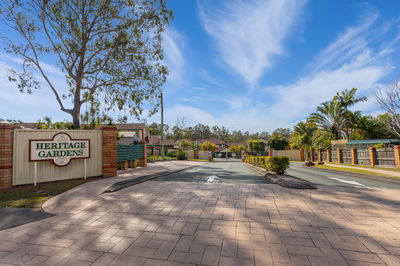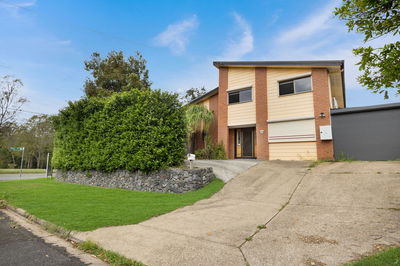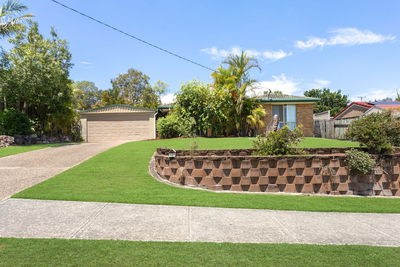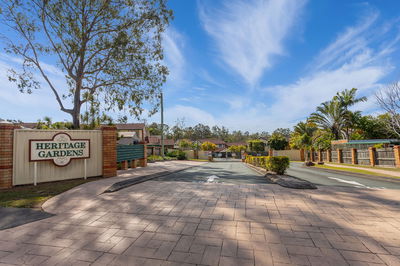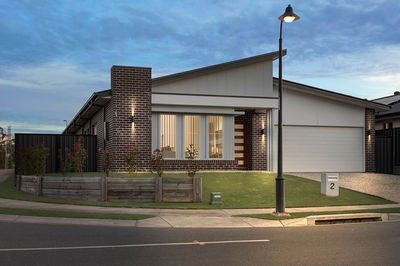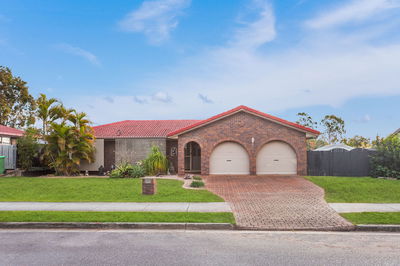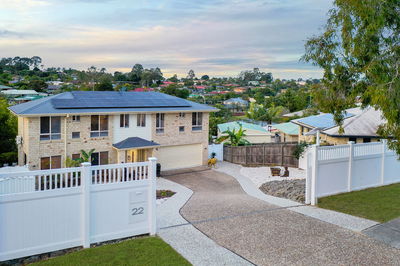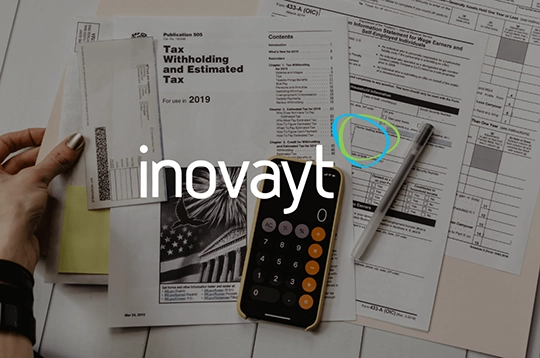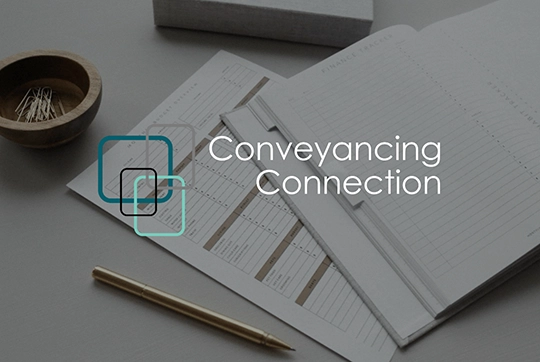Estimated monthly repayments*
$3,034 per month
House Selling on Parsons Street
Modern and stylish four-bedroom home in family friendly estate
This immaculate, well-designed property provides exceptional value for a first-home buyer with a young family, planning a family or someone seeking a secure, low maintenance investment.
Presenting like new and within a short distance to Woodlinks State primary and high schools and local child care facilities, this neat-as-a-pin home is also a short stroll to a good sized park, with playground and picnic areas.
Entry to the house is through an attractive timber front door leading directly into a delightful entry foyer that flows into a wide central passageway with appealing glimpses of a rear private garden through double doors at the end of the passage. This, together with the modern, tiled flooring and ‘near new’ ambience conjures up an immediate perception of contemporary interior design with lots of natural light and well planned spaces and layout.
Off the entry foyer there is a good-sized, double bedroom that could be a guest bedroom, with built-in robes, quality carpet and ceiling fan.
Further down the passageway there is a spacious open-walled versatile living area that could be used as a rumpus room, study or an office.
Thanks to its clever design, the central passage flows into the heart of the home comprising an open-plan kitchen together with a section for meals and lounging in front of the TV and/or relaxing with the family and friends. This light-filled living space has direct access to a covered and paved patio, great for barbeques and watching the kids play in the back garden. This rear section includes a fully fenced fuss-free child and pet friendly yard with a quality lawn and a stand of young trees that provide a lovely backdrop and privacy to the area.
The well-equipped kitchen has modern appliances, including an electric cooktop, electric oven, dishwasher and ample storage space. There is also a sleek breakfast bar and attractive up-to-date cabinets.
The king-sized master suite located down a separate corridor/wing features a large stylish ensuite, air-conditioning and a deep walk-in robe. The master bedroom is flanked by one double/queen bedroom, with a ceiling fan adjacent a modern bathroom, with a bath and separate toilet and a single-sized fourth bedroom, also with ceiling fan and quality carpets that has a lovely outlook on to the back lawn. All of these light filled bedrooms have large picture windows. Along this corridor there is also a generous linen cupboard.
Among the added bonuses are a double-car garage with remote access, providing secure and convenient entry to the home as well as a laundry nook with direct access to a paved area that has facilities for hanging washing.
Sitting on a low-maintenance allotment of approximately 457m2, this pristine property has all the makings of a superb first home or excellent rental opportunity. It just needs you to make it your own. It won’t last!
Please call me today to schedule your private viewing!
Disclaimer
Every precaution has been taken to establish the accuracy of the material on this listing and all information provided has been gathered from sources we deem to be reliable. We cannot however guarantee its accuracy and interested parties should make and rely on their own enquiries.
Floorplans & Tours
PROPERTY HISTORY
Sold March 11, 2024 by Nicola Borbasi - Image Property
Listed on March 6, 2024

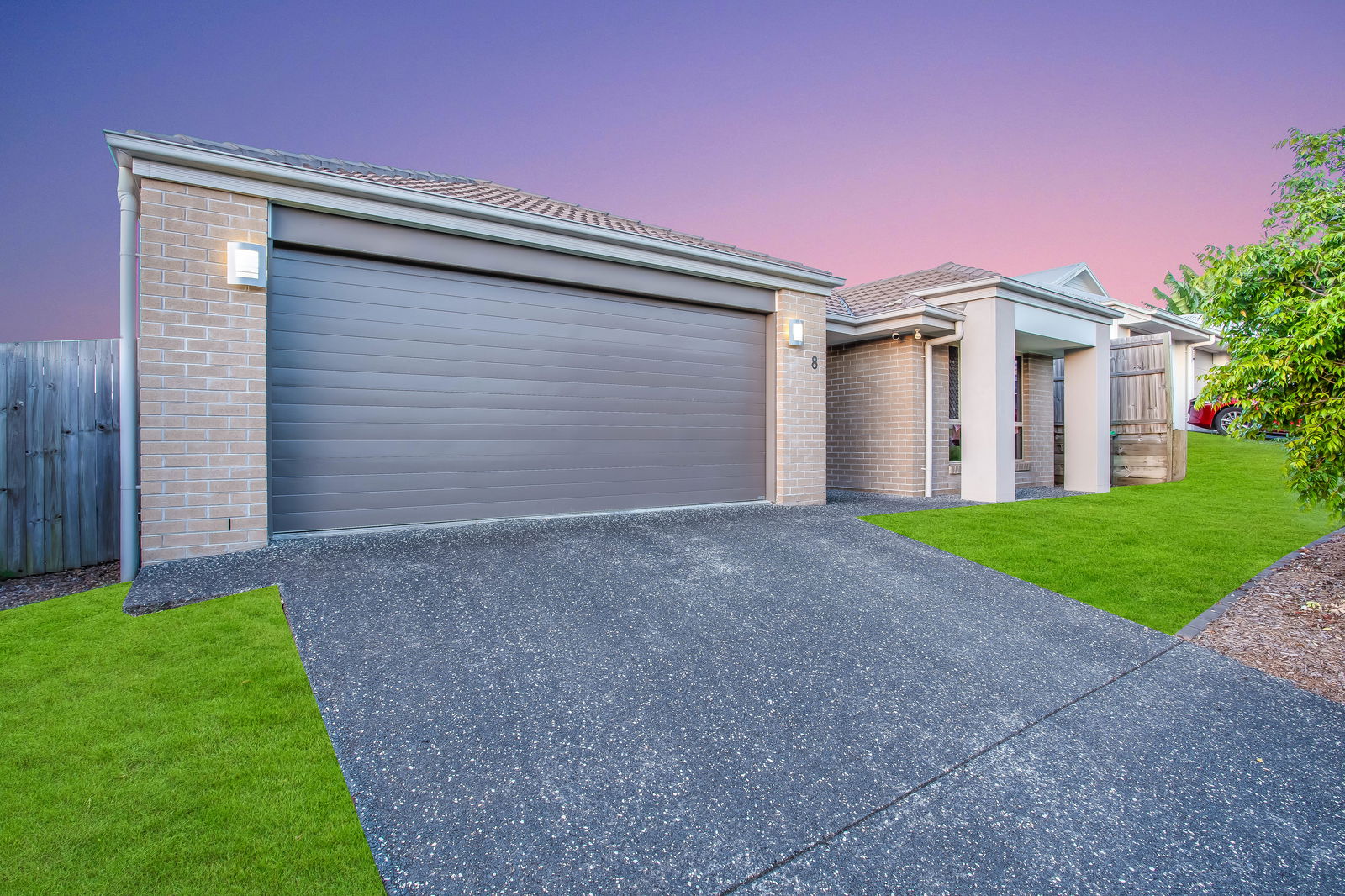


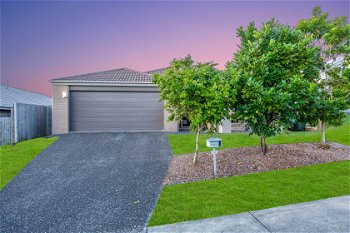
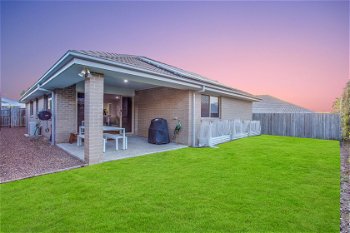
 Floorplan
Floorplan
 External Link
External Link


