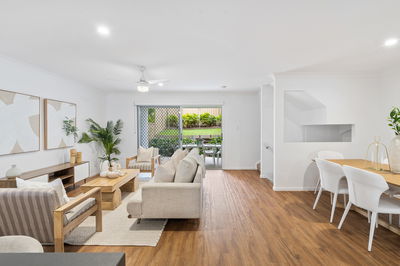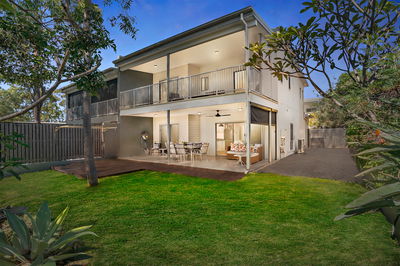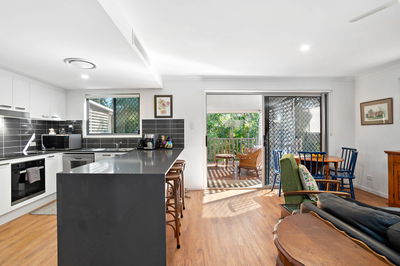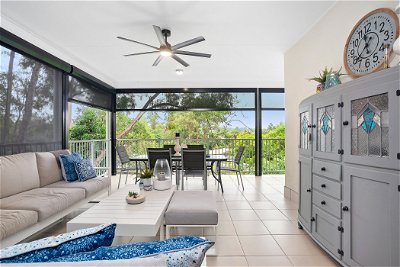Sold
20th May 2024
$880,000
OWN THIS PROPERTY?
Get A Property EstimatePROPERTY HISTORY
Sold May 20, 2024 by Mel Holloway - Image Property

Sales Agent
Listed on May 16, 2024
Townhouse SELLING on Plucks Road
Tranquil Treetop Townhouse: Luxury Living with Serene Views
- 4

- 2

- 2

- 180m2

- Townhouse
This beautifully designed home seamlessly integrates indoor comfort and outdoor tranquility over three levels. Ready for you to move in, it offers both convenience and luxury.
As you enter, you’ll be immediately taken by the stunning view ahead. The property boasts an awe-inspiring view that makes you feel as though you’re nestled among the treetops, offering a tranquil retreat from the hustle and bustle of daily life.
Outside, a spacious entertaining deck beckons, perfect for hosting gatherings and soaking in the beauty of your surroundings. With the addition of blinds, this outdoor space becomes a versatile haven, providing privacy and protection from the elements so you can enjoy it year-round.
Downstairs, beneath this deck, you’ll find a large garden area, extending your outdoor living space and offering opportunities for gardening or relaxation in the fresh air. Additionally, a clothesline located in the downstairs area provides convenient space for drying laundry outdoors.
The main living area and dining space seamlessly connect to the outdoor entertaining area, creating a cohesive flow throughout the home. Enhanced by timber flooring, these spaces exude warmth and tranquility, providing the perfect environment for relaxation.
The kitchen is complete with a ceramic cooktop, electric oven, dishwasher, stone benchtops, a garbage disposal unit in the sink and soft close drawers and cupboards, it ensures both functionality and elegance.
Before heading upstairs, discover additional conveniences on the main level. Adjacent to the main living area, a powder room ensures convenience for guests and residents alike. Moreover, a built-in display cupboard adds functionality and style, offering a perfect showcase for your treasured belongings.
Upstairs, you’ll discover four spacious bedrooms. All bedrooms have ceiling fans and built-in robes. One of the bedrooms could double as a home office with its large built-in desktop. The main bedroom has a his and hers walk-through robe. Its ensuite is adorned with a large shower and vanity, creating a bright and inviting space.
The main bathroom boasts a large walk-in shower and a spacious vanity, offering both style and functionality. Notably, the upstairs toilet is a separate space from the main bathroom, featuring its own washbasin, effectively serving as another powder room for added convenience.
Additionally, the property features ducted air conditioning, ensuring climate control throughout the home. Back on the ground floor the spacious two-car garage offers ample room for your vehicles and a large built in storage unit running along the rear wall ensures all your storage needs are met. The laundry area is conveniently tucked away at the back of the garage providing functionality without compromising on space.
All nestled on a spacious 180m2 fully fenced block, this move-in ready townhouse promises the ideal fusion of contemporary comfort, ample space, and serenity. Don’t miss out on experiencing the tranquil and peaceful treetop views of this exceptional property while you still can!
Property Features:
4 Bedrooms
2 Bathrooms / 3 Toilets
2 Car Lock up garage with remote access.
Open plan lounge & dining
Outdoor entertaining deck
Ducted reverse cycle air-conditioning.
Floating timber floors throughout
Kitchen – stone bench tops, ample storage, ceramic cooktop, stainless steel electric oven, garbage disposal unit in the kitchen sink and a dishwasher
Security screens throughout
Outdoor blinds
Built in storage units on the rear wall of the garage.
180m2 fully fenced block
Built approx. 2021 (3 years old)
Local Amenities:
Arana Hills Plaza – approx. 1.6kms
Arana Hills Leagues Club – approx. 1.6kms
Aldi – approx. 1.5kms
Seedlings Early Learning Arana Hills – approx. 1.8kms
Grovely State School – approx. 1.7kms
Price of Peace Lutheran College Senior Campus – approx. 1.7kms
Tafe Queensland Grovely Campus – approx. 2kms
Arana Hills Library – approx. 1.5kms
Grovely Train Station – approx. 2.2kms
Bus stop – approx. 350m to 400m
The Hills District all abilities Playground – approx. 1.7kms
Arana Hills Dog Park – approx. 1.6kms
William Scott Park – approx. 600m
Brookside Shopping Centre – approx. 4kms
Northwest Private Hospital – approx. 4.7kms
The Financials:
Council Rates – approx. $449 per quarter (as per last bill)
Water – approx. $313 per quarter subject to water usage (as per last bill)
Body Corporate Fees – approx. $1,307 per quarter
Rental Appraisal – $700 to $750 per week.
Information contained on any marketing material, website or other portal should not be relied upon and you should make your own enquiries and seek your own independent advice with respect to any property advertised or the information about the property.
Property Features
- Townhouse
- 4 bed
- 2 bath
- 2 Parking Spaces
- Land is 180 m²
- Floor Area is 180 m²
- 2 Garage
- Remote Garage
- Secure Parking
- Dishwasher
- Built In Robes
- Deck
- Outdoor Entertaining
- Ducted Heating
- Ducted Cooling
Find out more about your suburb of choice.
Want to know more about a suburb before you purchase? Get a free property report instantly.
Find Out
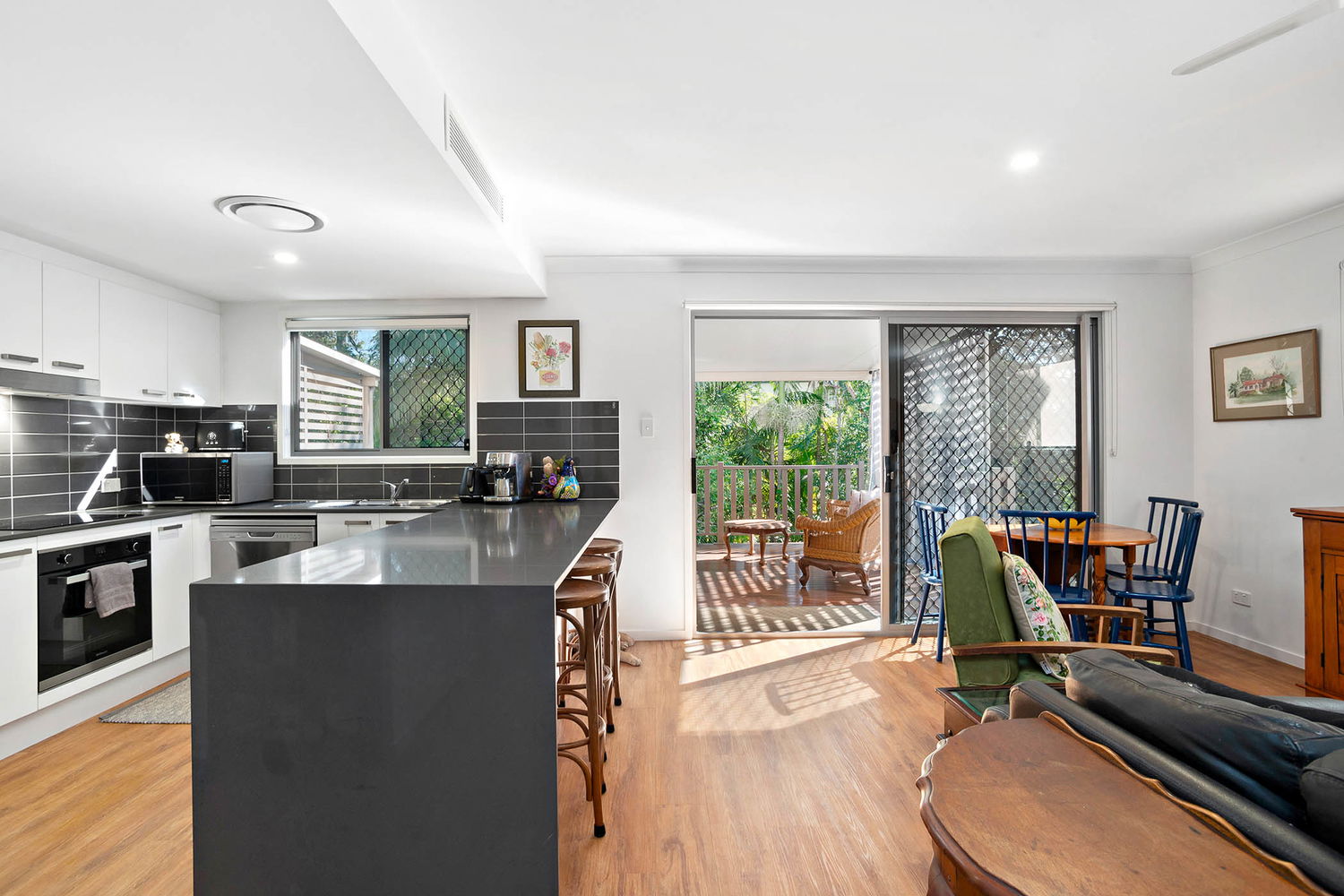
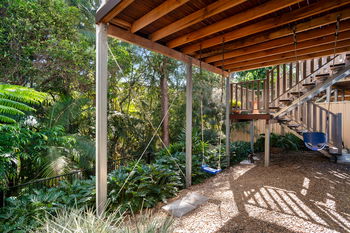
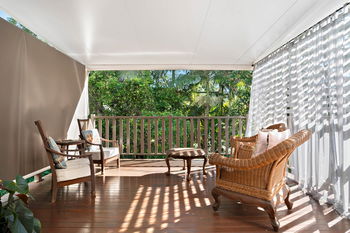
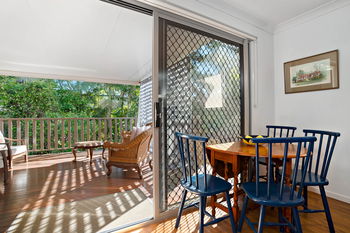
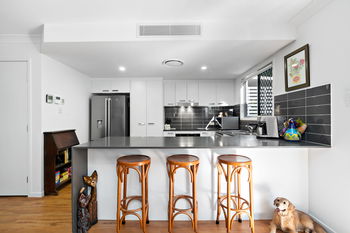
 Floorplan
Floorplan
 furnish
furnish  panorama
panorama 