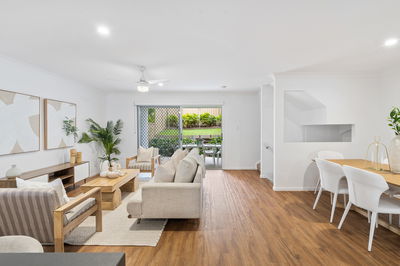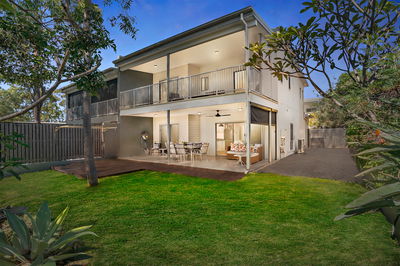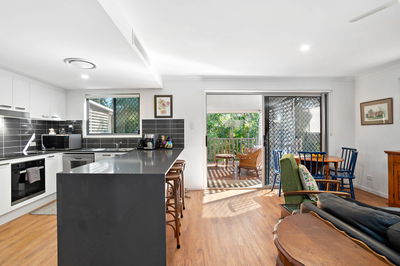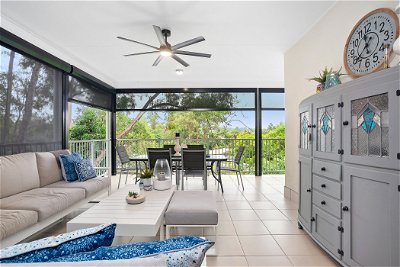Sold
05th April 2024
$1,000,000
OWN THIS PROPERTY?
Get A Property EstimatePROPERTY HISTORY
Sold April 5, 2024 by Mel Holloway - Image Property

Sales Agent
Listed on March 28, 2024
Townhouse SELLING on Plucks Road
Luxury family home in private & peaceful setting!
- 3

- 2

- 2

- 299m2

- Townhouse
Welcome to your new oasis nestled in a quiet, elevated position in the leafy suburb of Arana Hills. This beautifully renovated three-level home seamlessly blends indoor comfort with the serenity of the outdoors. Move-in ready, this property offers a perfect combination of convenience and luxury.
Upon opening the front door, you’ll be compelled to venture further inside, where the property offers sweeping views of the neighbourhood, including walking tracks and green space, from its elevated position. Outside, the inviting generous entertaining area awaits, ideal for hosting gatherings. The inclusion of blinds ensures both privacy and protection from the elements making this space ideal all year round.
The main living area and dining space seamlessly connect to the outdoor entertaining area, creating a cohesive flow throughout the home. Enhanced by timber flooring, these spaces exude warmth and tranquillity, providing the perfect environment for relaxation. Every detail has been carefully thought out, including the clever placement of in-floor power outlets to accommodate electric lounges, lamps, and phone charging, ensuring both convenience and functionality.
The newly renovated kitchen is complete with an induction cooktop, electric oven, dishwasher, stone benchtops, soft close drawers and cupboards and a black stone sink, it ensures both functionality and elegance.
Next to the kitchen, the laundry and powder room add practicality and ease to everyday living. An expansive two-car garage and ample storage adds convenience. Two additional covered car spaces ensure plenty of parking for both residents and guests.
The entry level of the home also includes the master bedroom, offering direct access to the outdoor entertainment space and an ensuite with a double vanity and spacious shower, featuring a waterfall shower head.
Descending to the next level, you’ll find a versatile living space suitable for various activities. Whether it’s for cozy movie nights, energetic children’s playtime, focused remote work, or pursuing personal hobbies, the adaptable layout offers limitless possibilities. Hidden storage in the underfloor area ensures ample space for stowing seasonal items and belongings, maintaining a clutter-free living environment.
You’ll also discover two bedrooms conveniently accessible from this space, each offering direct access to the outdoor deck. The deck, with newly installed aluminium shutters that can be opened to embrace the outdoors or locked off to create a private retreat. Ensuring convenience and comfort for all residents, a toilet and main bathroom are also situated on this level, offering practicality.
On the ground level, you’ll find the outdoor spa nestled beneath the deck. Shielded by a privacy blind if desired, this area offers a tranquil oasis for relaxation.The expansive lawn area is ideal for a trampoline or swing set, while the surrounding landscaped gardens are fenced off, ensuring the safety of pets and children. Additionally, there is a designated clothesline area, along with ample storage facilities and a rainwater tank.
This home has been thoughtfully equipped with a 4-kilowatt solar system paired with a Tesla Powerwall 2 battery, offering blackout protection. In the event of a power outage, the home seamlessly transitions to the battery system, ensuring continuity of essential functions.
Don’t let this opportunity slip away – seize the chance to make this exceptional property your new home! With its abundance of features and luxurious amenities, this residence offers an unparalleled living experience that’s simply too good to pass up!
Property Features:
3 Bedrooms
2 Bathrooms / 3 Toilets
4 Car Spaces – 2 Lock up and 2 undercover
2 Indoor living areas
3 Outdoor living areas
6 person outdoor spa with lockable lid for safety, LED lighting & timing set up on 3 phase power.
4-Kilowatt solar system with Tesla Powerwall 2 Battery with blackout protection.
Ducted vacuum system
Ducted reverse cycle air-conditioning
Instant Gas Hot Water
Plumbed Gas to the BBQ
Floating timber floors
In-floor power located in the main living room ideal for electric lounges & lamps
New Kitchen – stone bench tops, soft close drawers & cupboards, black stone sink, induction cooktop, electric oven and dishwasher.
Plumbed fridge space
Clearview security screens throughout
Plantation shutters
Aluminium outdoor shutters to lower deck
Outdoor blinds
Solar Exhaust Fan with direct exhaust in garage, equivalent to 11 standard whirlybirds
Underfloor Storage
NBN – HFC (Hybrid Fibre Coaxial)
299m2 fully fenced block
Side access
Local Amenities:
Arana Hills Plaza – approx. 1.6kms
Arana Hills Leagues Club – approx. 1.6kms
Aldi – approx. 1.5kms
Seedlings Early Learning Arana Hills – approx. 1.8kms
Grovely State School – approx. 1.7kms
Price of Peace Lutheran College Senior Campus – approx. 1.7kms
Tafe Queensland Grovely Campus – approx. 2kms
Arana Hills Library – approx. 1.5kms
Grovely Train Station – approx. 2.2kms
Bus stop – approx. 350m to 400m
The Hills District all abilities Playground – approx. 1.7kms
Arana Hills Dog Park – approx. 1.6kms
William Scott Park – approx. 600m
Brookside Shopping Centre – approx. 4kms
Northwest Private Hospital – approx. 4.7kms
The Financials:
Council Rates – approx. $325 per quarter
Water – approx. $360 per quarter subject to water usage
Body Corporate Fees – approx. $1,142 per quarter
Rental Appraisal – approx. $850 to $890 per week
Sinking Fund Balance – approx. $107,095 as at 27 March 2024
Number of Properties in the complex – 30
Information contained on any marketing material, website or other portal should not be relied upon and you should make your own enquiries and seek your own independent advice with respect to any property advertised or the information about the property.
Property Features
- Townhouse
- 3 bed
- 2 bath
- 2 Parking Spaces
- Land is 299 m²
- Floor Area is 284 m²
- 2 Garage
- Remote Garage
- Secure Parking
- Dishwasher
- Built In Robes
- Vacuum System
- Intercom
- Deck
- Outdoor Entertaining
- Ducted Heating
- Ducted Cooling
Find out more about your suburb of choice.
Want to know more about a suburb before you purchase? Get a free property report instantly.
Find Out
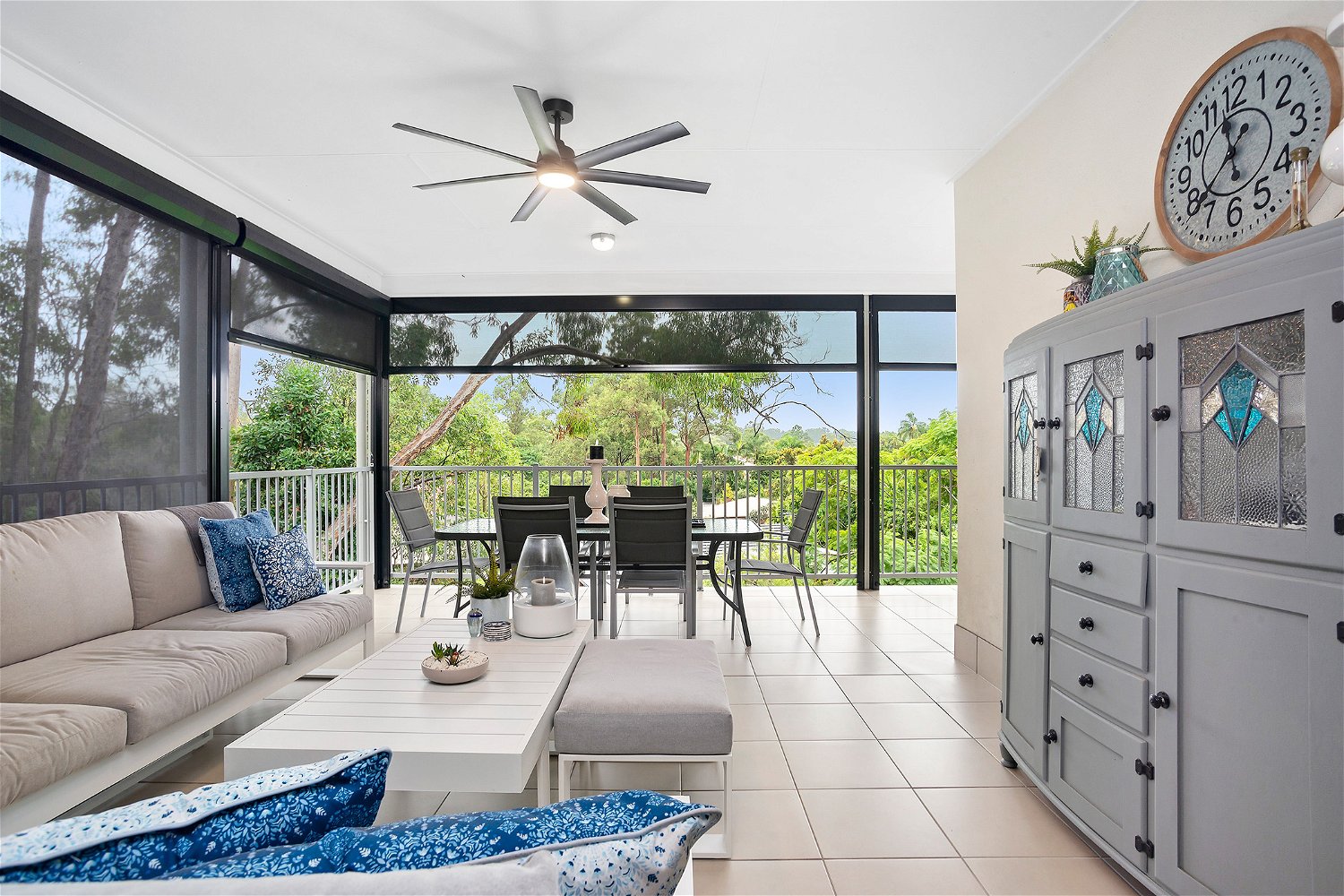
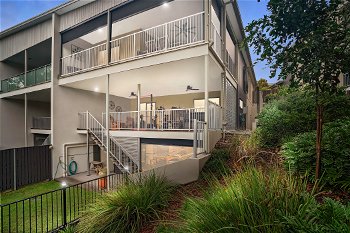
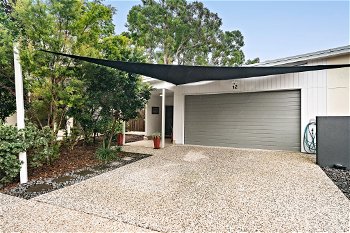
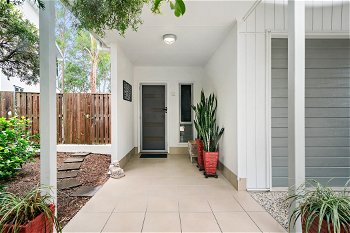
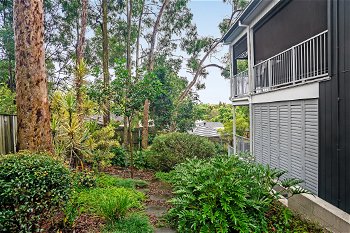
 Floorplan
Floorplan
 furnish
furnish  panorama
panorama 