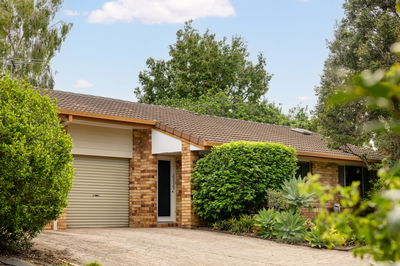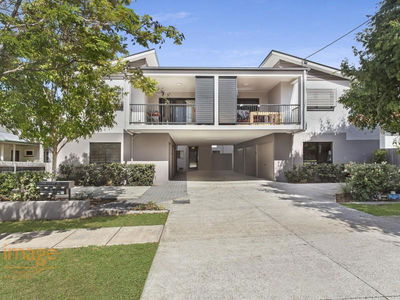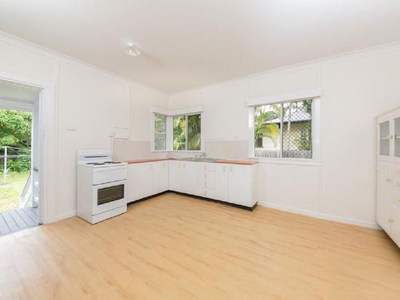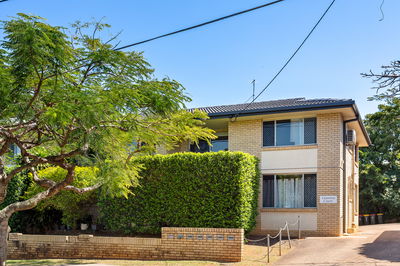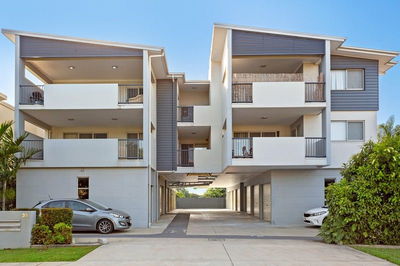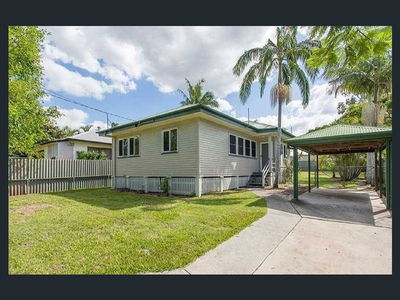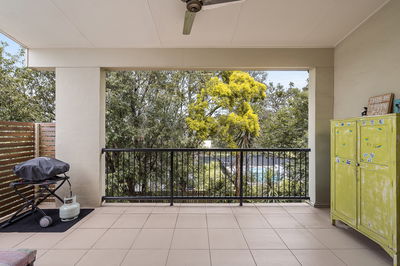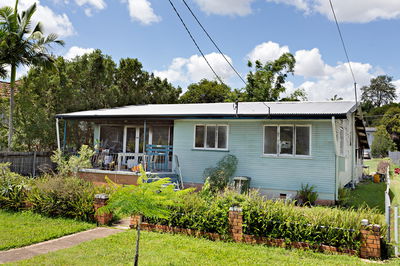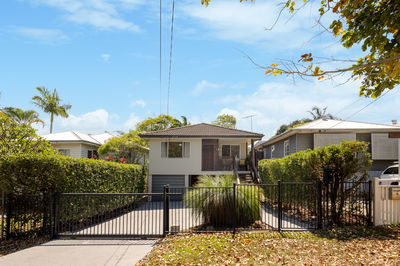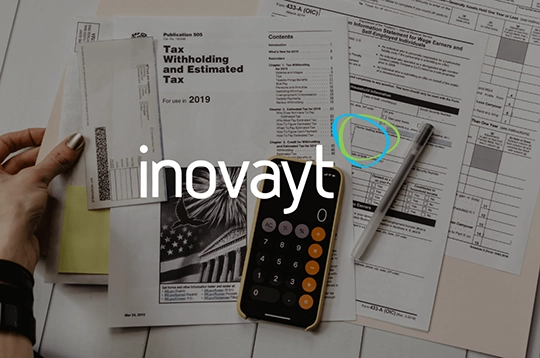Estimated monthly repayments*
$4,029 per month
House Selling on Rodway Street
Charming Family Home, Short Stroll to Park!
Experience elevated living in this beautifully updated Post-War Highset Home, perfectly positioned on a fully fenced 405m2 block designed for privacy, convenience, and style. From the secure electric front gate to the lush backyard and covered entertainers’ deck, this home offers a lifestyle of comfort and relaxation.
The inviting front verandah welcomes you, setting the tone for the polished hardwood floors that flow throughout the main living areas. Inside, three spacious double bedrooms provide ample room for family or guests, with the main bedroom boasting built-in robes and split-system air conditioning. The open-plan living room also features split-system air conditioning, creating a cool, comfortable environment year-round.
A separate dining area links effortlessly to the masterchef-style kitchen, designed for those who love to cook and entertain. Complete with ample bench and cabinetry space, modern appliances, and a breakfast-style bar, this kitchen combines functionality with flair.
The central bathroom featuring a relaxing spa bath, a separate glass-enclosed shower, and contemporary finishes. Each bedroom includes ceiling fans for added comfort, with two rooms offering built-in storage.
Step outside to the expansive rear deck, perfect for gatherings or quiet mornings, surrounded by greenery for privacy. The deck overlooks the beautifully landscaped gardens, designed for easy maintenance yet with plenty of space for outdoor enjoyment.
The fully fenced yard ensures peace of mind for families and pet owners alike.
With tandem garaging potential and additional driveway parking, this home meets all your storage and parking needs. Below the home, a large storage area offers flexibility for workshops or extra storage.
Property Highlights:
• Kitchen: A chef’s dream with ample bench space, breakfast bar, and modern appliances
• Outdoor Living: Large covered entertainers’ deck with green surroundings for privacy
• Bedrooms: Three spacious bedrooms with ceiling fans, two with built-ins
• Bathrooms: Large, modern bathroom with a spa bath and separate shower
• Climate Comfort: Split-system air conditioning in both the living room and main bedroom
• Parking: Lock-up garage, and extra driveway space
• Landscaping: Well-maintained gardens, flat and fully fenced yard, electric front gate
• Storage: Extensive under-house storage area for versatile use
This leafy pocket of Zillmere is an incredibly sought-after location for a wide range of reasons…and with its’ convenient location to a huge range of popular shopping destinations, quality schools, parks, public transport options and arterial roads.
Revel in the proximity to one of Brisbane’s largest shopping precincts, Chermside Shopping Centre, promising an array of retail, dining, and entertainment choices just minutes away from your doorstep. The tranquil green spaces and vibrant local cafes create a perfect weekend backdrop, while families will appreciate the array of esteemed educational institutions, such as Zillmere State School, St. Flannan’s Catholic Primary, and Aspley State High School, fostering an environment of learning and growth. The convenience of nearby public transport means the Brisbane CBD is only a short ride away.
Don’t miss out on this exceptional opportunity! Contact Mario Rossi on 0428 166 370 today to schedule your private viewing and make this stunning property your new home!
Floorplans & Tours
Property Features
- Air Conditioning
- Built In Robes
- Deck
- Electric Hot Water Service
- Dishwasher
- Fully Fenced
- Floorboards
- nbn
- Outdoor Entertaining
- Split System Aircon
- Secure Parking
- Split System Heating
PROPERTY HISTORY
Sold November 12, 2024 by Mario Rossi - Image Property
Listed on November 5, 2024

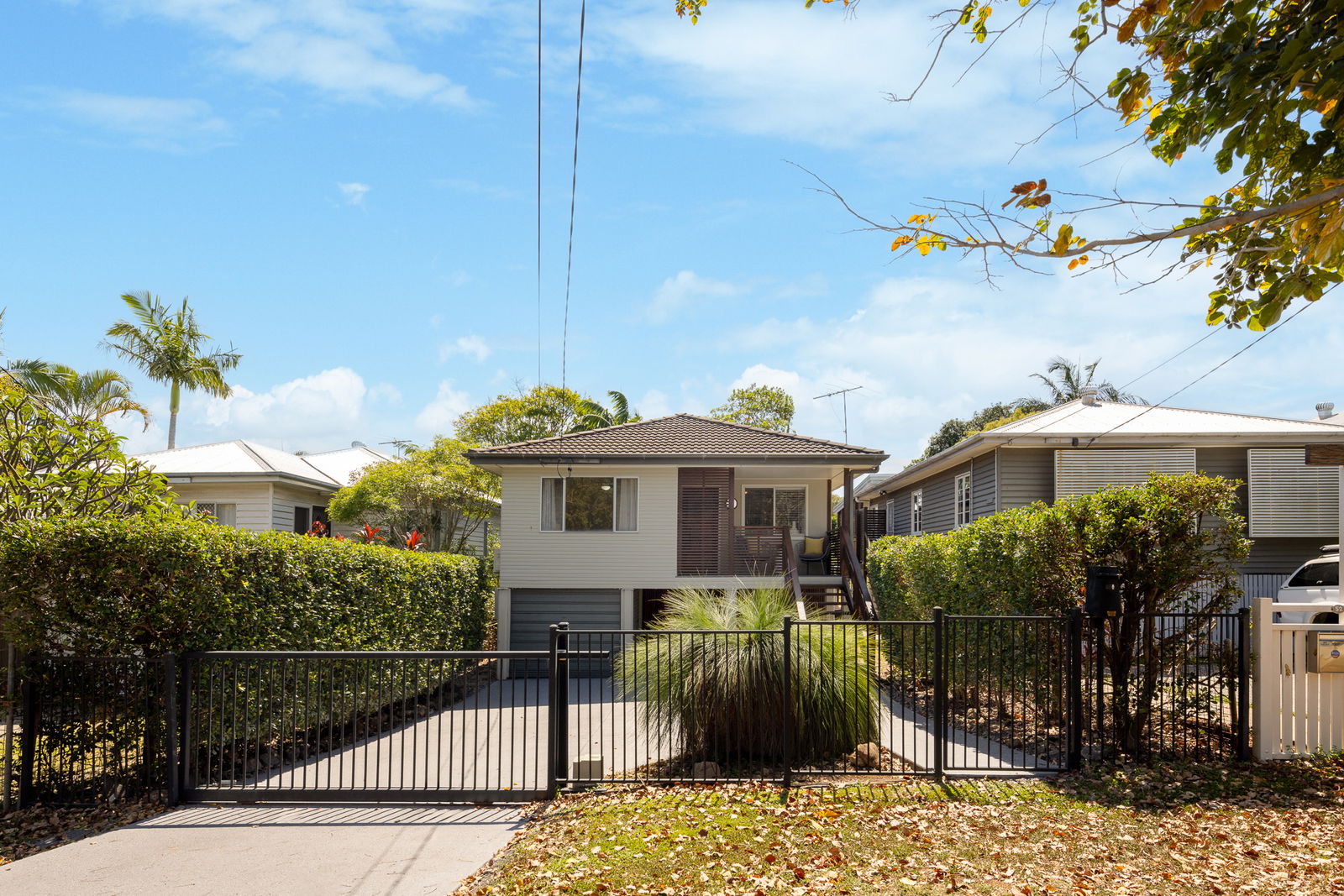

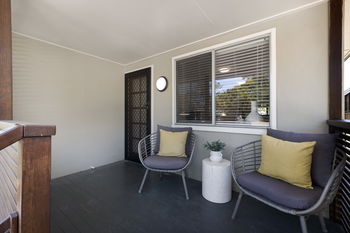
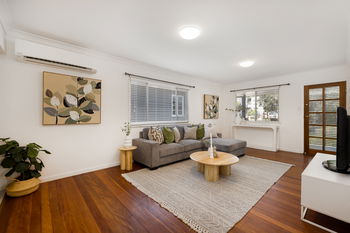
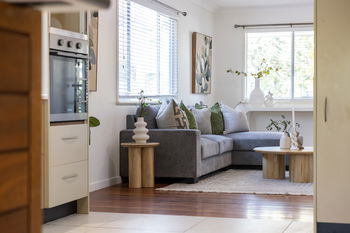
 Floorplan
Floorplan
 External Link
External Link


