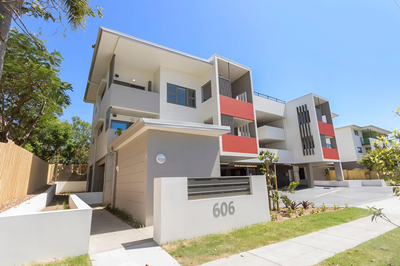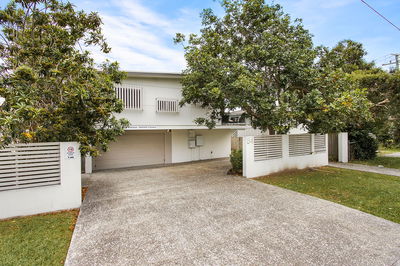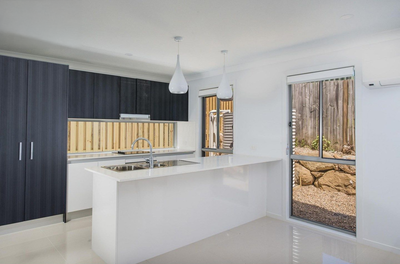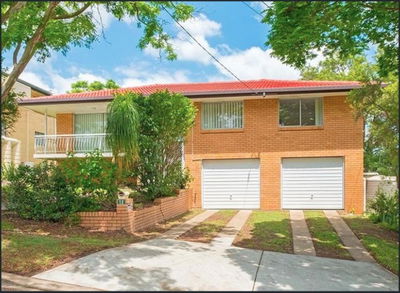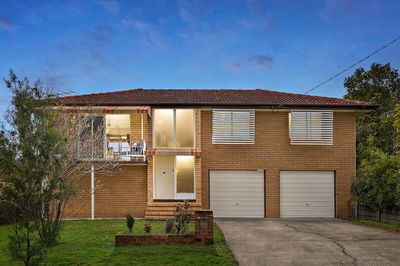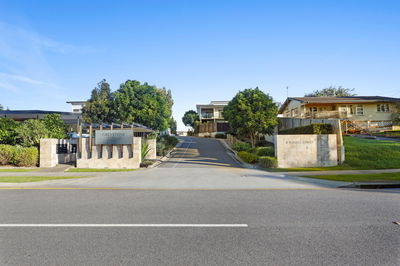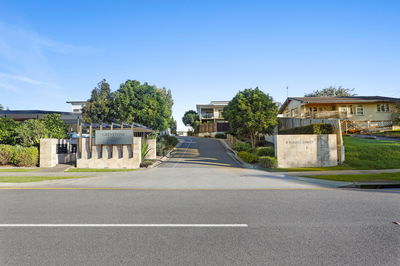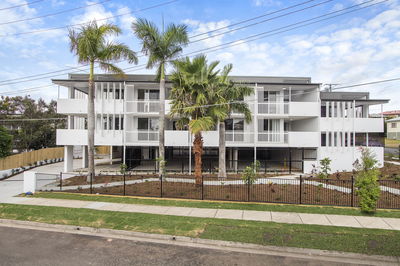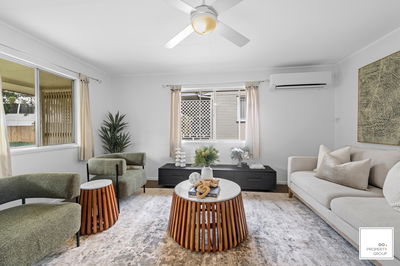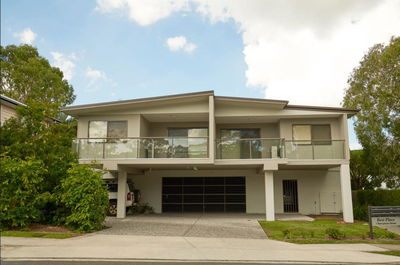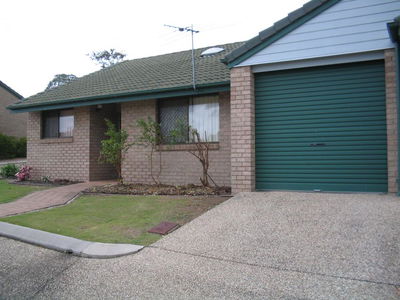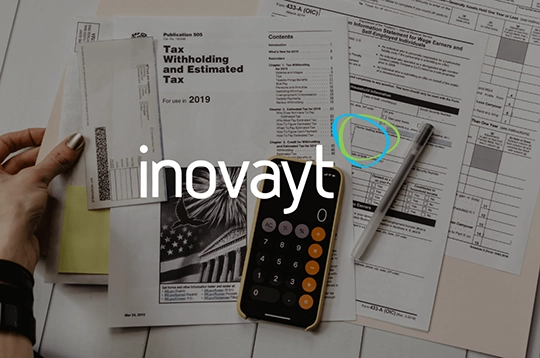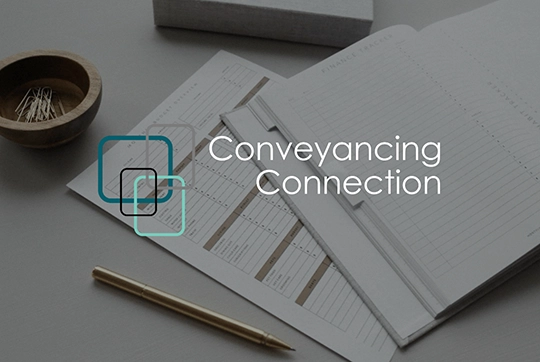Estimated monthly repayments*
$2,986 per month
Unit Selling on Soames Street
Modern multi level townhouse
This exceptional townhouse is a nature lover’s delight! Comprising two levels of stylish living that has bushland and creek views, the property offers privacy, space and seclusion. Positioned near the end of a cul-de-sac in an elevated position this lovely residence offers three good-sized bedrooms, two bathrooms, a separate guest toilet and is built within an attractive complex that is cleverly designed to maximise enjoyment of the natural surroundings while enabling privacy and an abundance of natural light to each dwelling.
There are two ground-floor entrances, either via the front door or through the single car garage, both lead into a hallway from which there is access to two good-sized lower level bedrooms one of which would make an ideal work from home office. Both have ceiling fans and built-ins and access through sliding doors to a private courtyard area. This really excellent space is lawned and just perfect for pottering and/or playing children or pets. There is also a separate bathroom with bath on this level and concealed laundry.
Upstairs offers the wow factor in terms of space and outlook!
Bright, cheery and airy, this lovely example of modern multi-level living comes with contemporary features set against the backdrop of bushland. An open-plan design allows for family living with a spacious covered timber deck flowing from the living areas through expansive retractable glass doors. This private area greatly enhances the sense of space and is ideal for outdoor dining and entertaining while enjoying the summer breezes and bush setting.
The kitchen is equipped with appliances such as dual stainless-steel sink, dishwasher, gas cooktop, oven and space for a large fridge. There is also ample cupboard storage and a single door pantry. An island kitchen bench doubles as a breakfast bar and separates lounge and dining areas. As well, there is a split system air conditioning, ceiling fan and quality floor and light fittings.
The good sized master bedroom is also on this level and features air-conditioning/ceiling fan, built-ins, wall mounted TV and a modern ensuite bathroom.
This property has the makings of a really lovely home. It is distinctive in its private positioning, its spacious open plan living, and courtyard with lawn, all situated in the stunning ‘Vicinity’ complex at the end of a quiet, safe & family friendly street. With a single lock-up garage and space for a second car, this generously sized town home is the perfect setting for a buyer looking for a mix of city & suburban life. It is only 12kms from the CBD and therefore well suited to a daily commute to the city.
The property is close to Coles and Woolworths and an array of cafes and dining options. There is easy access to Everton Plaza and Brookside Shopping Centre, and public transport, including Mitchell Train Station. The bus stop is on 500m away. It is situated within the McDowall State School and Everton Park State High school catchments and is in walking distance to Northside Christian College and Prince of Peace Lutheran College.
• Stunning kitchen with large island bench, stainless steel appliances, gas cooktop, large fridge space and ample storage.
• Master bedroom with ensuite, large double robe, air-conditioning and ceiling fan.
• 2nd and 3rd bedrooms are downstairs with built-in robes, air-conditioning, ceiling fans and direct access to the second outdoor courtyard.
• 156m2 indoor/outdoor living plus 50m2 courtyard.
• Split system air-conditioning throughout
• Single lock up garage with internal access and second car covered park at front.
• Security screen doors with flyscreens and blinds throughout.
• NBN and Foxtel ready
• Body corporate fees $2,485.48 per annum.
• Pet friendly.
• Complex is only 5 years old
Floorplans & Tours
PROPERTY HISTORY
Sold March 21, 2022 by Nicola Borbasi - Image Property
Listed on February 25, 2022

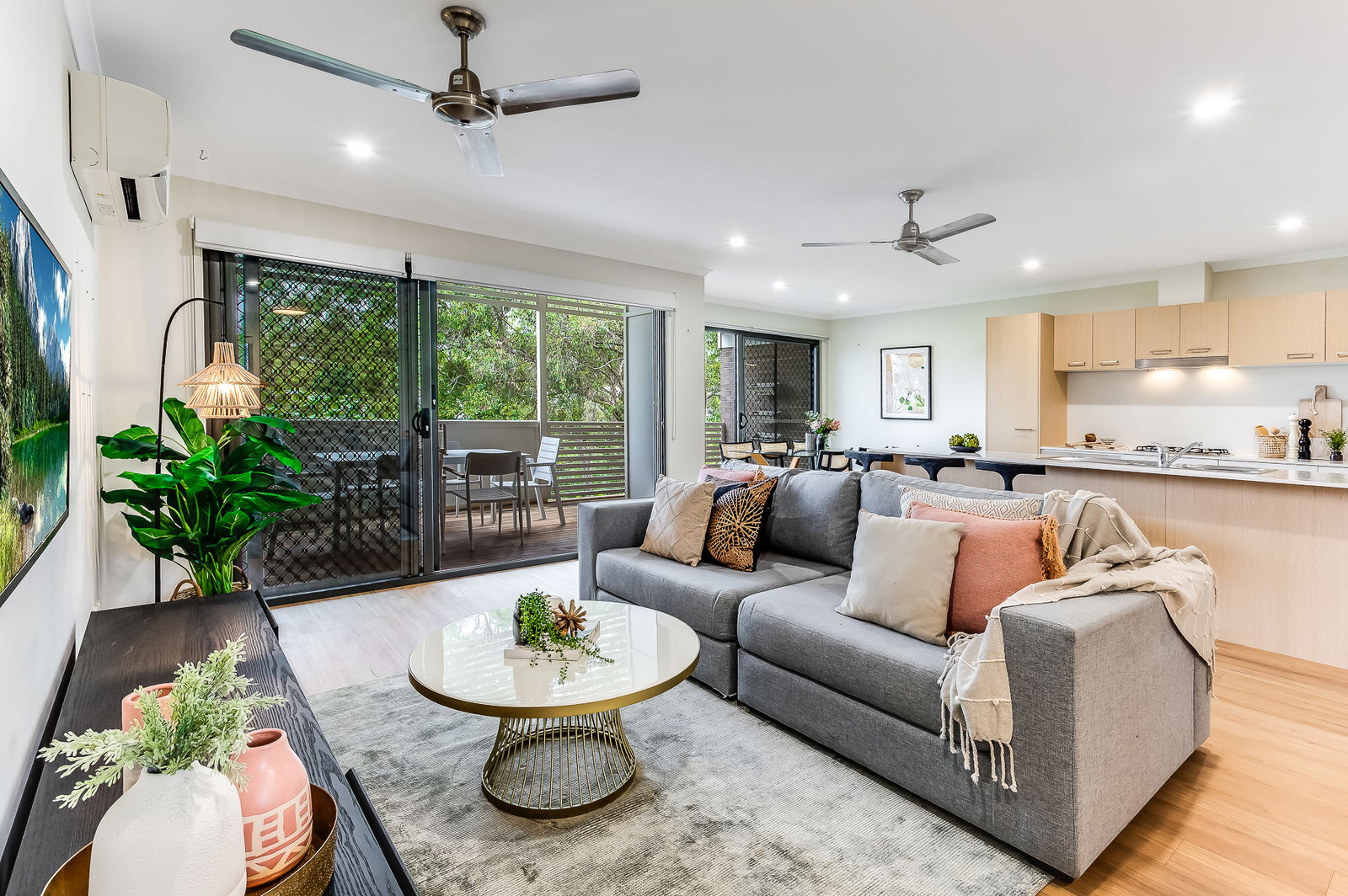

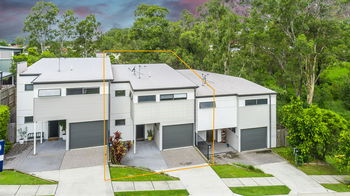
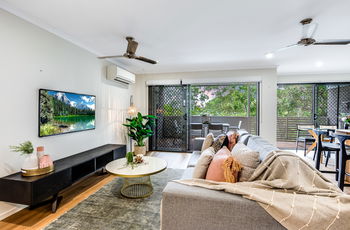
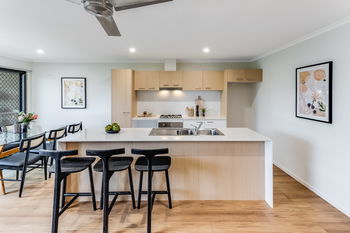
 Floorplan
Floorplan
 External Link
External Link


