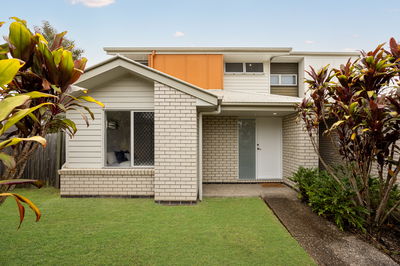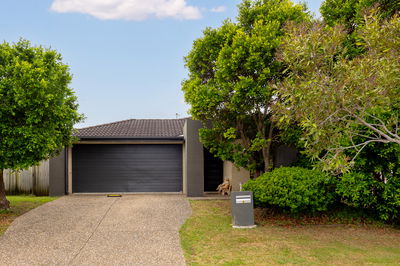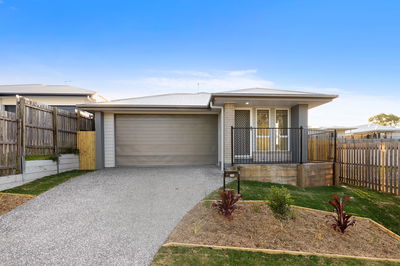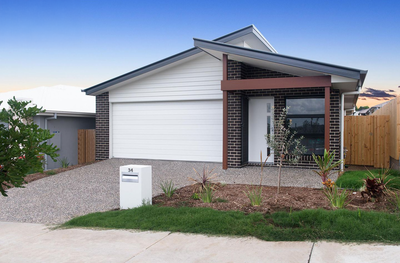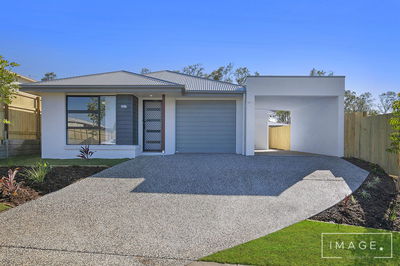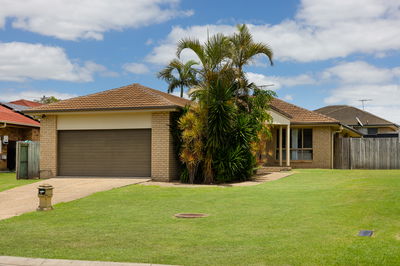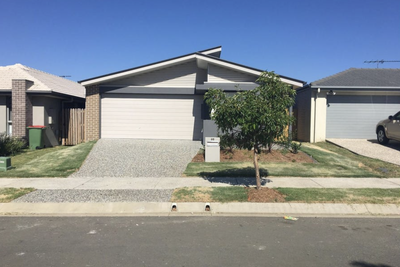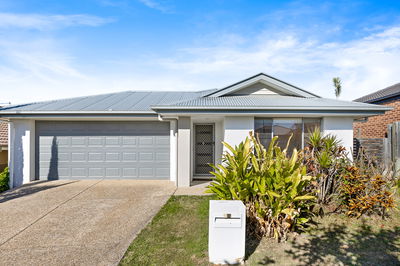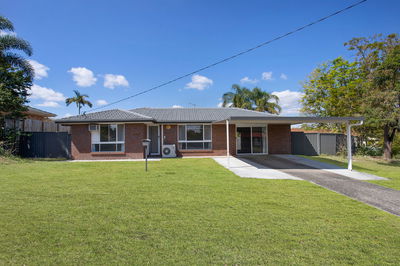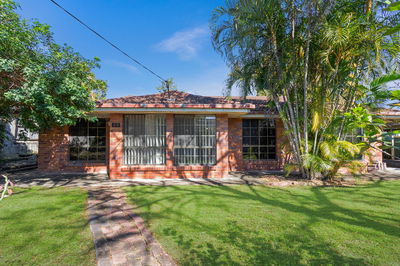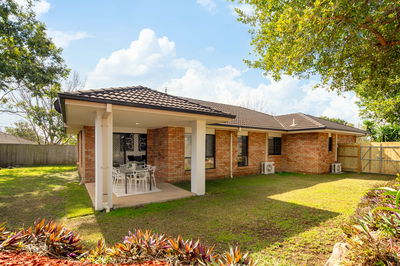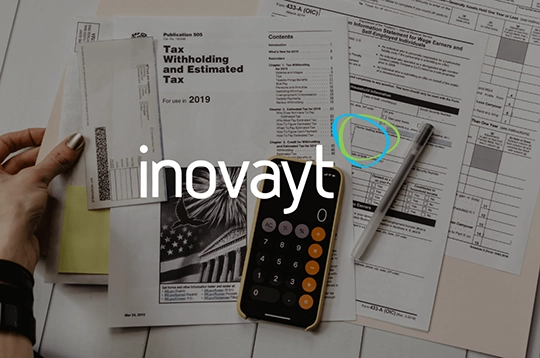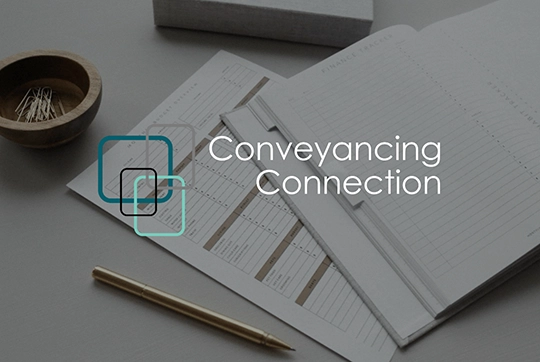Estimated monthly repayments*
$3,318 per month
House Selling on Reedy Crescent
SOLD in 4 days By Marc Mayberry & Caesar Walkins
As you enter the driveway to your new home, you will feel as if this was meant to be home, the style and design of his home is a mix of elegance and smart Design that Is unparalleled.
As you enter your home from the front door your home office awaits, flowing in one direction to your large Kitchen with a 40mm stone island bench, that we can truly call a chef’s Kitchen. From the kitchen / dining area that flows to multi bifold doors Out to your Covered alfresco dining.
Inclusions:-
– Spacious 4 bedroom home.
– Multi zone ducted air conditioning and Fans
– Home office
– 3 separate living zones
– Modern chef’s kitchen stone benchtop, 40mm stone Island with double sink and dishwasher, walk-in pantry, chef’s oven, with 5 burner gas top, Large plumbed-in fridge space.
– Corner multi fold sliding doors to under roof line Alfresco area
– Great-sized master bedroom, ensuite, separate toilet and large walk-in wardrobe
– 3 large bedrooms with built-in robes
– Glamourous main family bathroom with shower & a bathtub.
– Separate toilet
– Flooring is a combination of wood, tiles & carpet
– Well-appointed laundry space with storage, benchtop & access to the clothesline
– Double lock up automatic remote garage with Internal Access
– security mesh on doors and windows
– 12mm glass windows and sliding doors for increased insulation and sound transfer.
– 6.6 kw solar
– Internal living 227m2
– NBN into the home
– A massive 77m2 outdoor deck
– Expansive 707m2 Block with 31.8m frontage
– Caravan entry with Double gates, fully fenced, low maintenance private backyard
– garden shed
– Kids outdoor play area
– Family area, minutes to transport, schools, shopping, gyms & restaurants.
– Sold by Marc Mayberry on 0401 784 555 & Caesar Walkins 0466 969 017
Disclaimer:
All information provided has been obtained from sources we believe to be accurate. However, we cannot guarantee the information is accurate and accept no liability for errors or omissions. (including but not limited to a property’s land size, floor plans and size, building age and condition) Interested parties should make their own enquiries and obtain their own legal advice.
Floorplans & Tours
PROPERTY HISTORY
Sold May 7, 2024 by Image Property Management - Image Property
Listed on May 3, 2024

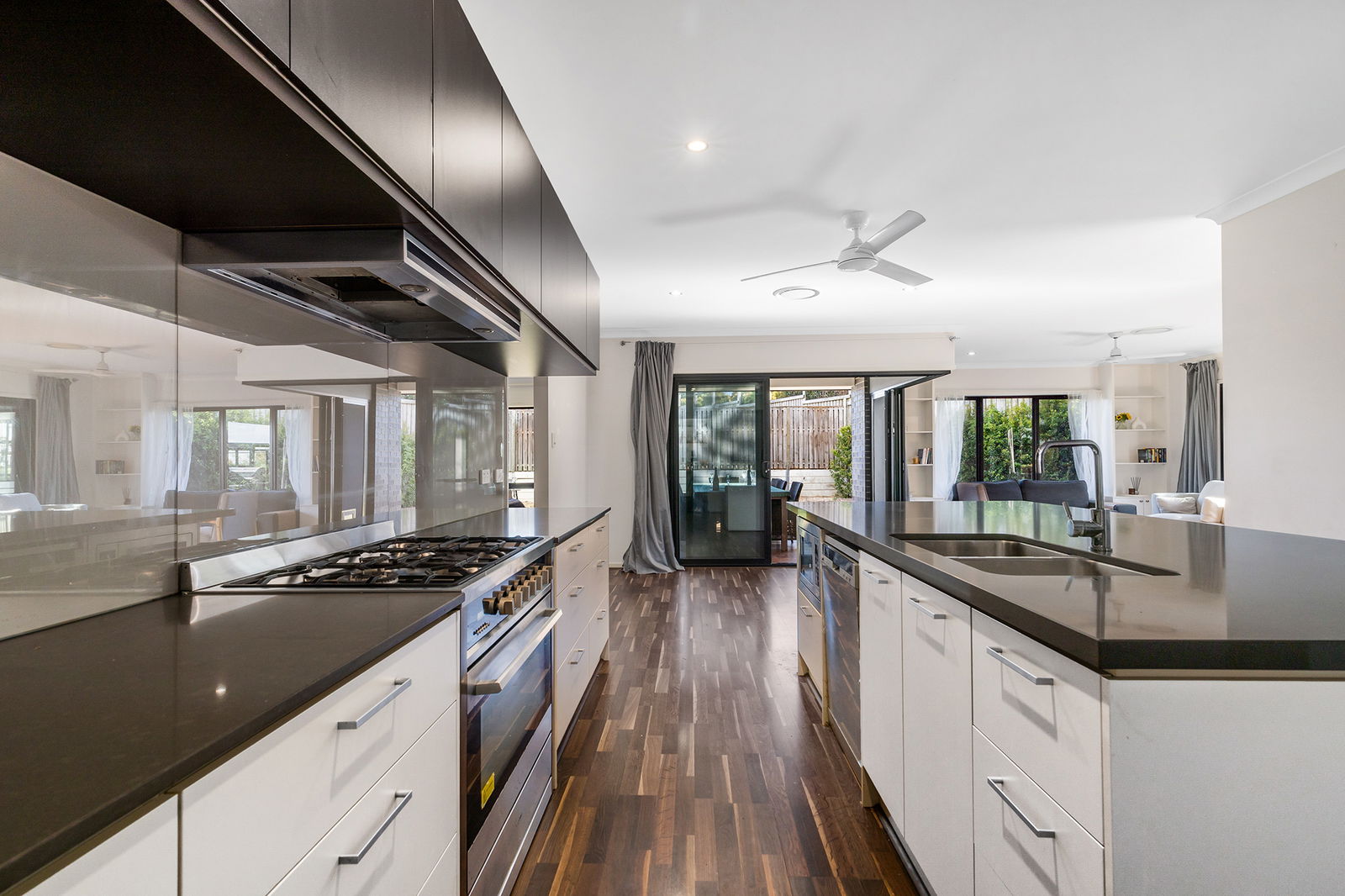


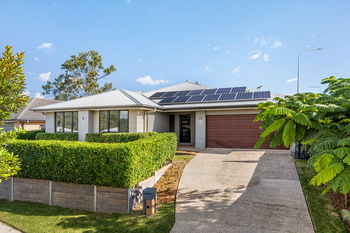
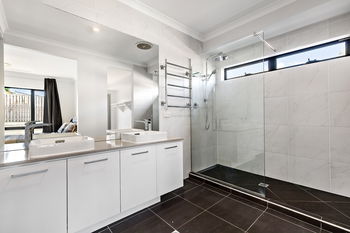
 Floorplan
Floorplan
 furnish
furnish

