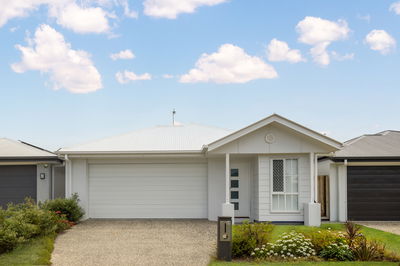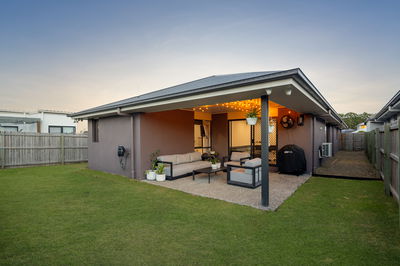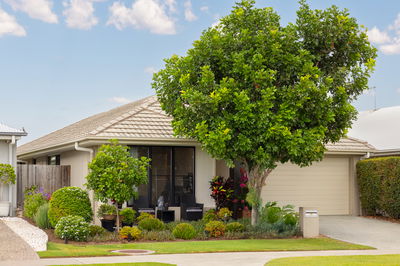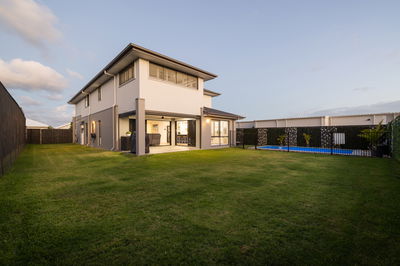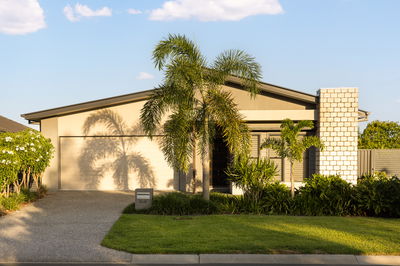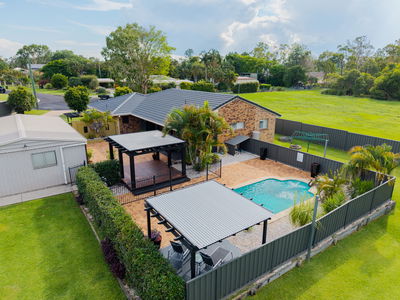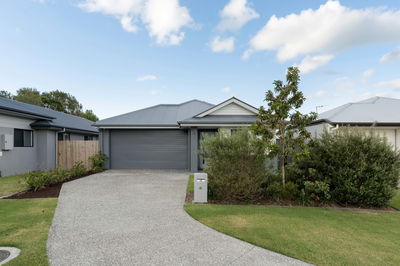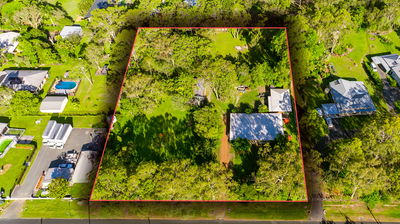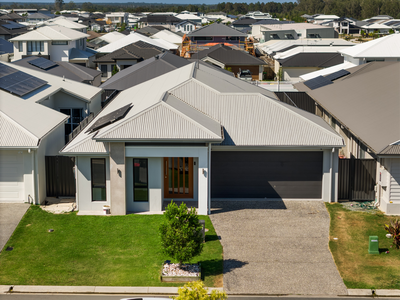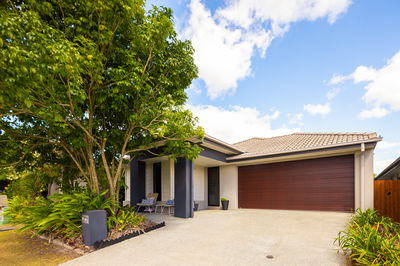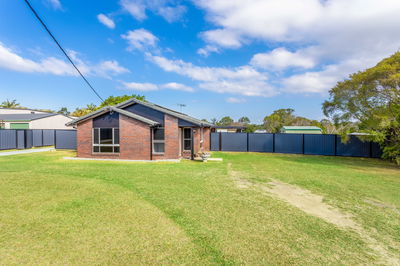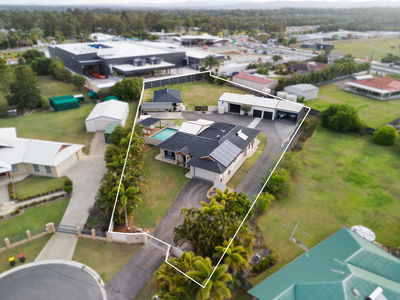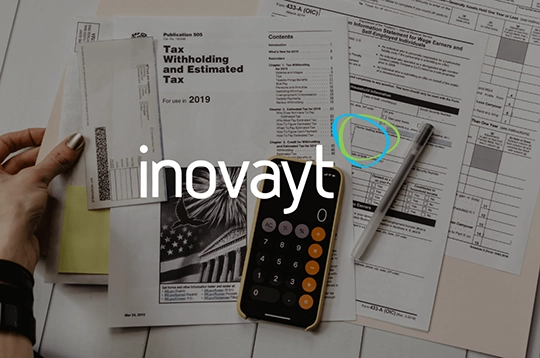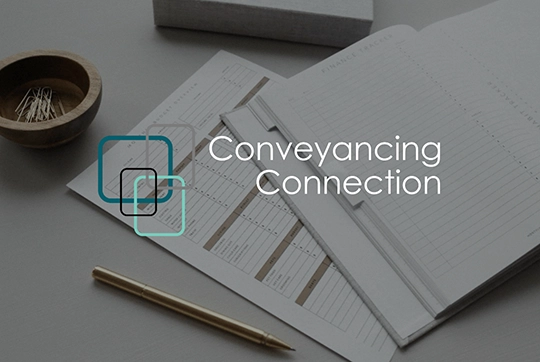Estimated monthly repayments*
$3,792 per month
House Selling on Feltham Circuit
Family Home
This contemporary brick and tile home is in the boutique Old Bay Road Estate in the highly sought after suburb of Burpengary East.
Boasting an open plan family and dining room with air conditioning, along with a fully equipped modern kitchen with stone bench tops, dishwasher and plumbed in fridge. This generous space opens out to the undercover patio area providing plenty of room and comfortably accommodating the whole family.
The additional living room/media room is located at the front of the house and allows the family to spread out and enjoy their own space. With four generous bedrooms all with security screens, 3 with built-in robes, ceiling fans and carpet, the master bedroom enjoys an ensuite, walk-in robe, ceiling fan and air-conditioning. A separate spacious laundry room with easy access and a double remote lock up garage with internal access, completes the home nicely.
Enjoy gathering with family and friends under the covered alfresco area, or comfortably sitting around the fire pit area whilst the children and pets play freely in the large fully fenced back yard.
Quick access to Brisbane Airport and the Sunshine Coast, approximately 35-40 mins via the Gateway Arterial and the M1. Bayside suburbs such as Beachmere and Bribie Island are less than 30 mins. Burpengary Central Shopping Centre, Burpengary Station Village and the Train Station are nearby.
Information contained on any marketing material, website or other portal should not be relied upon and you should make your own enquiries and seek your own independent advice with respect to any property advertised or the information about the property.
If applicable – check out the virtual tour tools available for this property, as well as the 3D tool button or External Links button to access them.
Noticeable Features:
Master bedroom with walk-in-robe, ensuite and airconditioning
Two Living areas
Kitchen with stone bench, F&P dishwasher and plumbed in fridge port
Open plan living and dining with airconditioning
Ceiling fans and security screens throughout
Internal Walk-Through Laundry
Remote double lock up garage with internal access
Spacious under cover tiled alfresco 6m x 3m
Fully insulated roof
Fire pit and seating area with permanent set up
Fully fenced from the sides to the back with single side access
with potential for double side access
Opposite Park Reserve with additional parking out the front
14 minutes from Westfield North Lakes and IKEA
Local Shopping Centre 3kms
Bruce Highway 3.3kms
St Eugene College School 4kms
Burpengary Train Station 6kms
NBN connected
533m2 land
Floorplans & Tours
PROPERTY HISTORY
Sold May 8, 2024 by Jeanny Boyd - Image Property
Listed on April 29, 2024

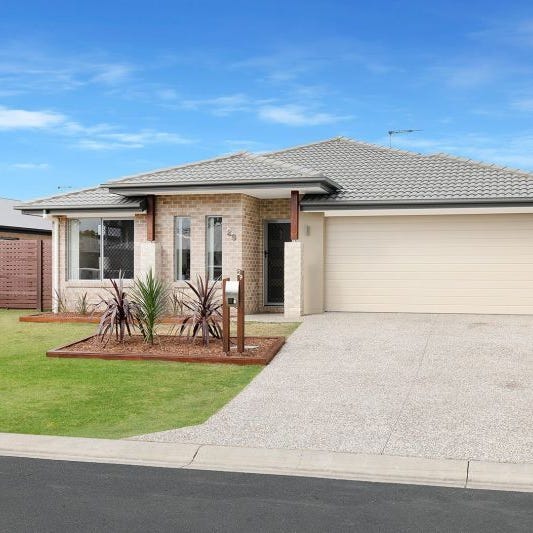


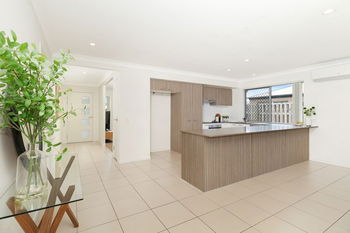
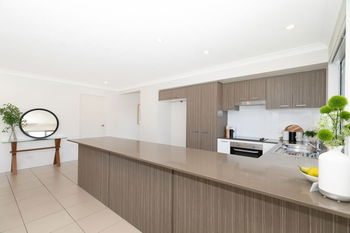
 Floorplan
Floorplan
 External Link
External Link


