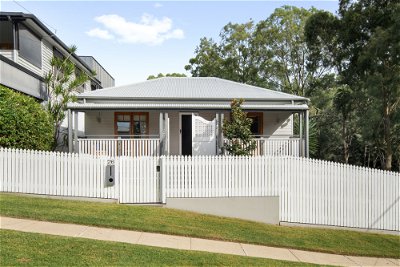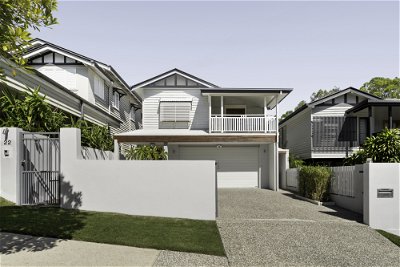Sold
08th June 2024
$1,400,000
OWN THIS PROPERTY?
Get A Property EstimatePROPERTY HISTORY
Sold June 8, 2024 by Nicholas Carroll - Image Property

Sales Agent
Listed on April 24, 2024
House SELLING on Jason Street
Single Level Queenslander
- 4

- 1

- 2

- 448m2

- House
– 448m2 Corner Block
– Open plan interior, modern kitchen and living area
– Large rear deck with easy connection to the secure yard
– Inner-city location close to Paddington shops, cafes and parks
26 Jason Street is a property that ticks all the right boxes; great position, stylishly renovated, flat grassy backyard, easy one-level living – allowing you to take advantage of its perfectly positioned location in one of Brisbane’s premier inner-city suburbs.
Here you can enjoy the benefits of open plan living where entertaining is relaxed and comfortable and the living areas flow seamlessly together, allowing for space and movement.
The open-plan kitchen blends into the light and airy living room and out to an elevated rear deck, providing for cooling breezes and seamless indoor/outdoor entertaining. The private rear deck comes equipped with a built-in bbq and easily connects with the flat, playable yard and is the perfect spot to sit back and relax, or supervise the kids or pets in style. Inside, you’ll also find four good-sized bedrooms with built-in-wardrobes, one of which is currently utilised as the study, and the family bathroom, which is complete with a full-sized bath tub and separate shower.
Close to the city and its attractions as well as local conveniences such as coffee shops, restaurants, parks, extensive inner-north bikeways and stellar schools such as Kelvin Grove State College and Ithaca Creek State School- this well-maintained home is a comfortable residence surrounded by all the lifestyle amenities that you need. Contact Nicholas Carroll on 0414 811 303 to book your inspection.
Property Features
- House
- 4 bed
- 1 bath
- 2 Parking Spaces
- Land is 448 m²
- 2 Garage
Find out more about your suburb of choice.
Want to know more about a suburb before you purchase? Get a free property report instantly.
Find Out
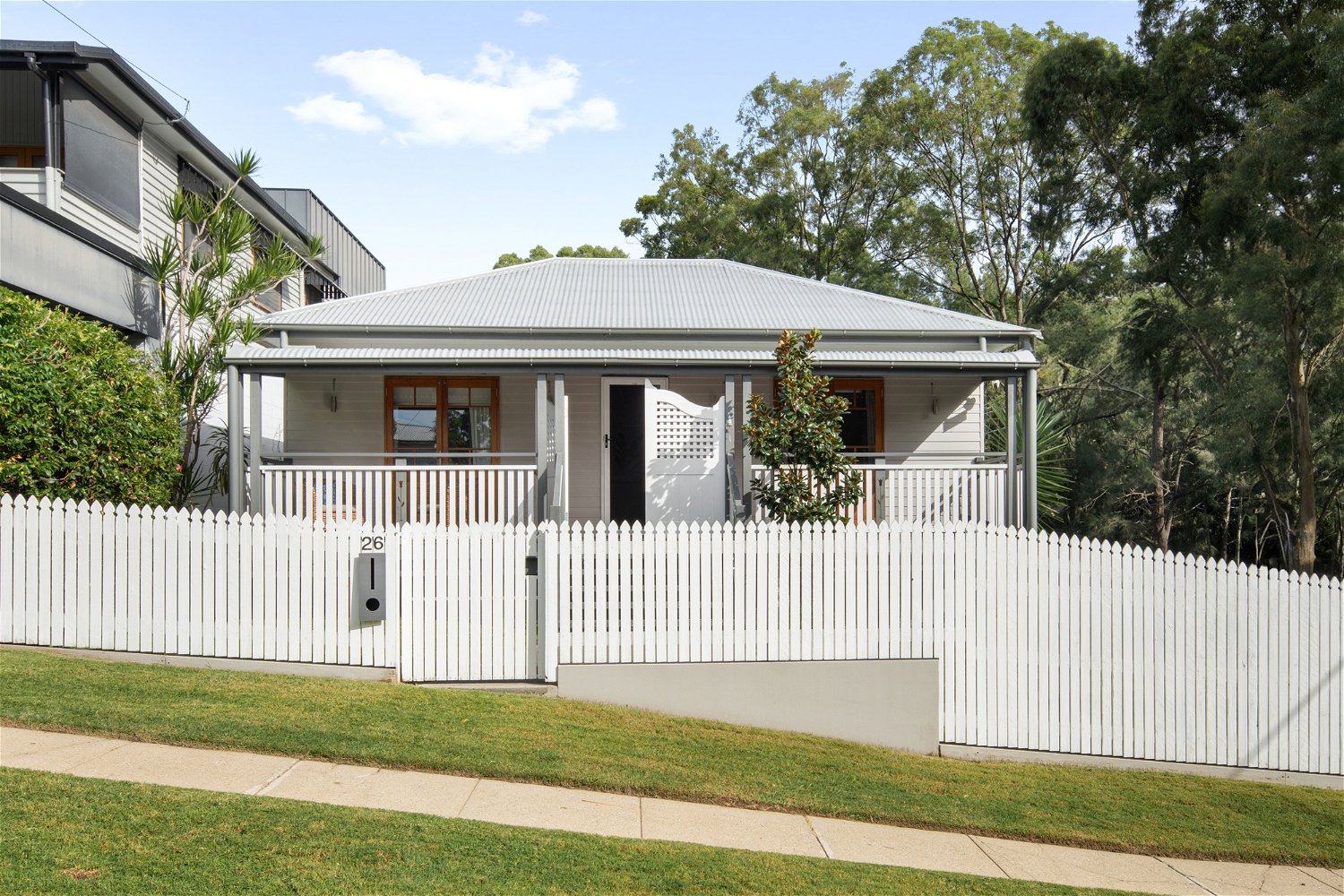
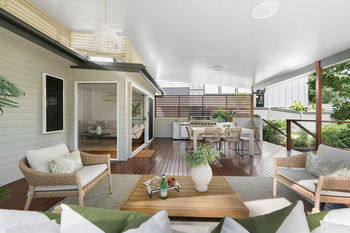
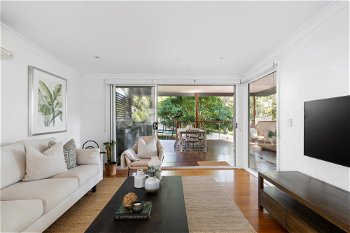
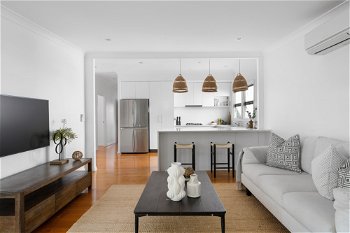
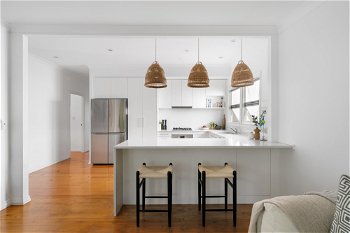
 Floorplan
Floorplan
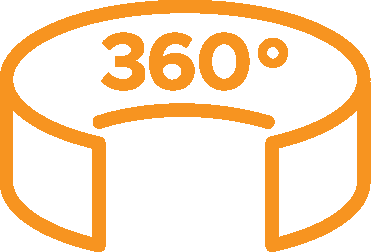 virtual tours
virtual tours 