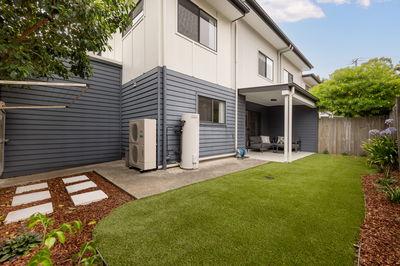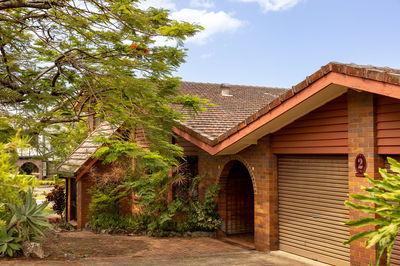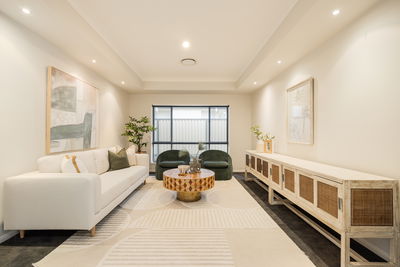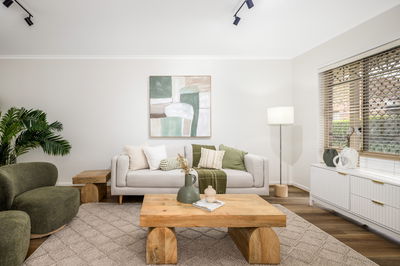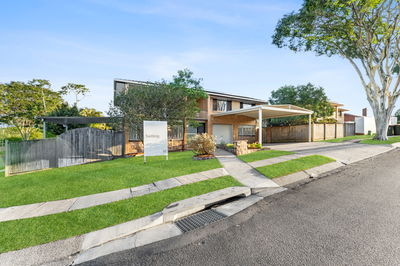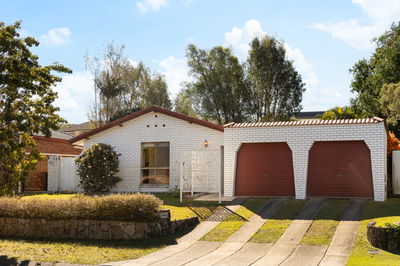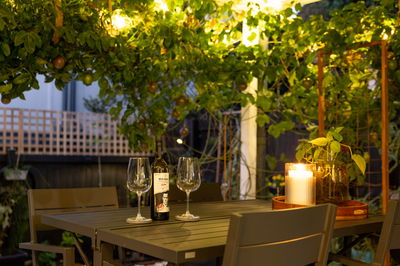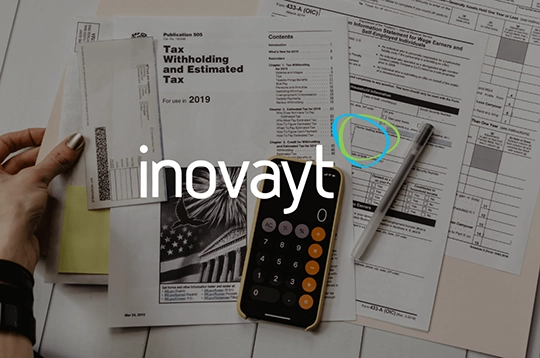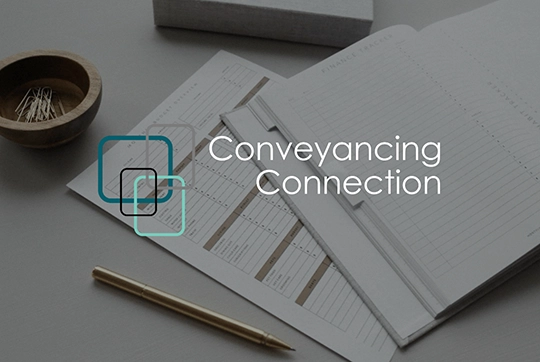Estimated monthly repayments*
$3,792 per month
House Selling on Wimbledon Circuit
Spacious Home That Ticks All The Boxes! - TO BE CHECKED BY JOEL
This charming brick and tile home situated down the tree-lined street of the Bridgeman Country Club Estate is the perfect mix of spacious living and location. Within walking distance to your local cafe’s, restaurants, supermarkets, and medical centres, this large four-bedroom home is one you don’t want to miss out on!
Perched on a large block with open plan living extending out to your indoor/outdoor entertaining area, this home has everything you need and it’s all done ready for you to move straight in. The clever floor plan allows you to work from home in the private lounge room at the front entry, opening onto the spacious kitchen, dining, and family living space. Three generous sized bedrooms with built-ins lead onto the family bathroom boasting a shower and bathtub. The master bedroom with his and hers mirrored built-ins, air conditioning and ensuite, looks onto your private leafy garden. With modern internal niches, feature lighting and new air conditioning units, this exceptionally neat and tidy home ticks all the boxes.
Outside relax and entertain in the large undercover patio whilst you watch the kids and pets play in the fully fenced yard. With the convenience of roll down blinds, this space can be transformed into an indoor/outdoor room for year-round use. The backyard has ample space for a pool down the track or safely store your boat or jet ski with the convenience of side access.
Located minutes away from Carseldine Central, Club Coops Racquet and Health Club, public transport, with a short drive to local private and public schools, Carseldine train station, Aspley Hypermarket Shopping Centre and Westfield Chermside, this home has everything you need right at your doorstep.
Features:
-Four bedrooms all with fans, bedroom two and master with air conditioning
-Spacious open plan kitchen, living and dining with airconditioning
-Separate lounge for home business/office/kids play space
-Master bedroom with ensuite and air conditioning
-Separate bathroom with shower and bathtub
-New air conditioning units to living, bedroom two and master bedroom
-Ceiling fans throughout
-Security screens and doors
-Alarm system
-Fully fenced yard with side access
-Extra-large covered entertaining area
Don’t miss out on the opportunity to secure this home that ticks all the boxes!
Water Rates: $516.42 approx
Council Rates: $1,162.55 approx
Rental Appraisal: $550-$580 pw
Floorplans & Tours
PROPERTY HISTORY
Sold February 7, 2022 by Temika Stagg - Image Property
Listed on January 19, 2022

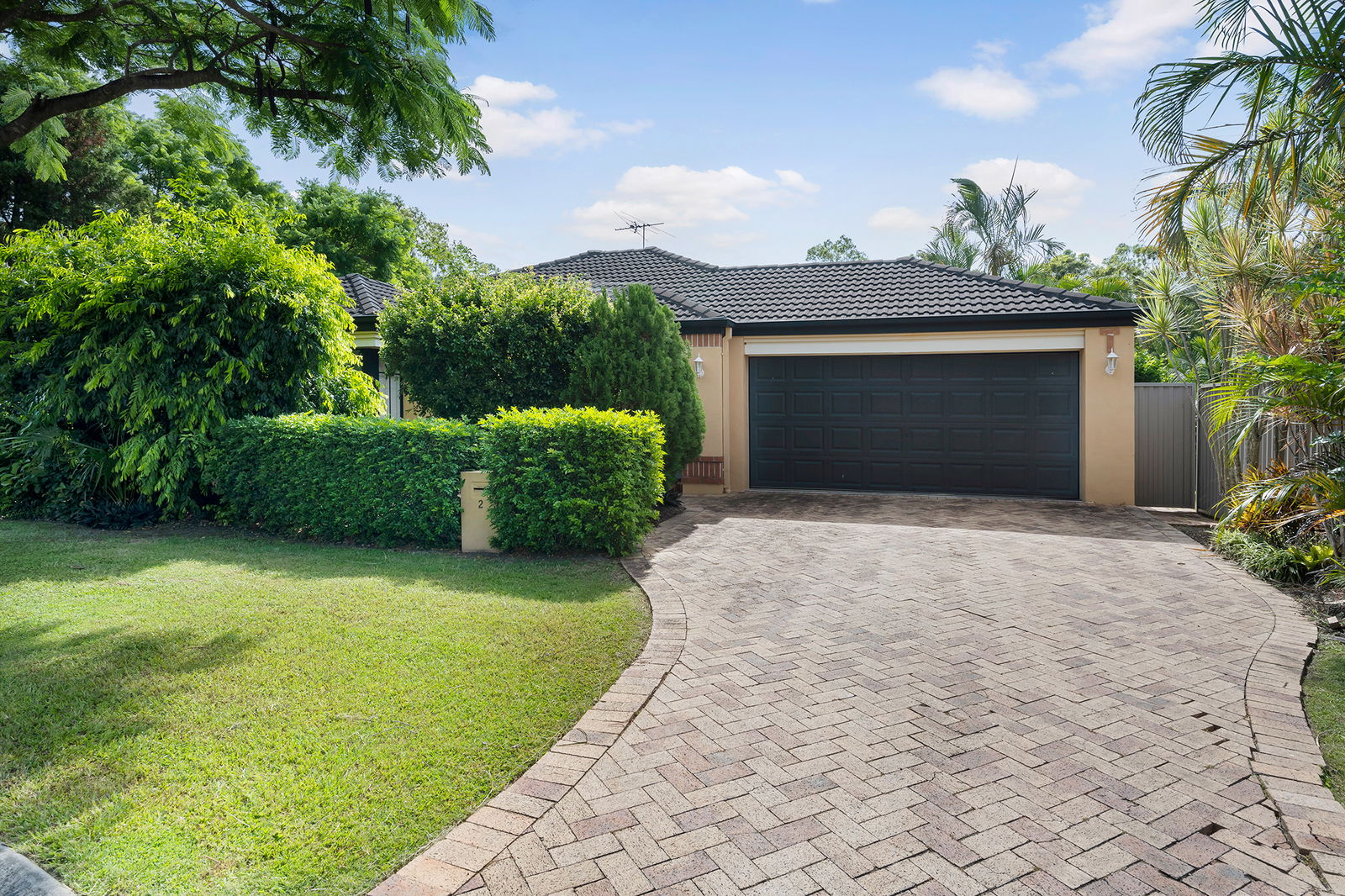

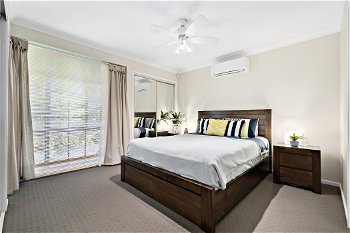
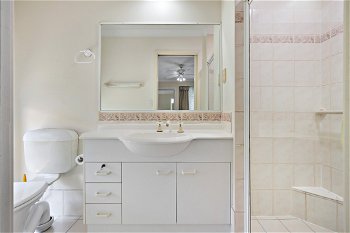
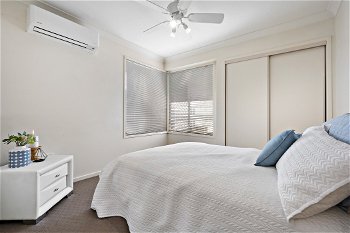
 Floorplan
Floorplan
 furnish
furnish


