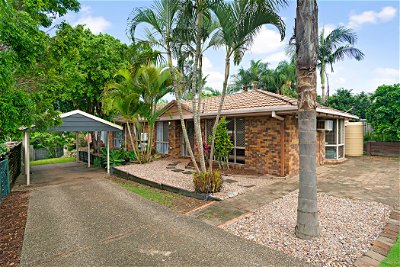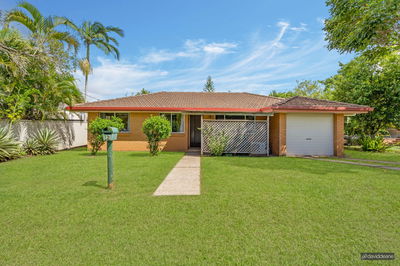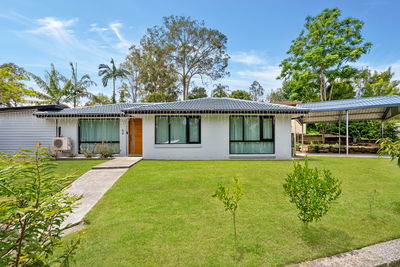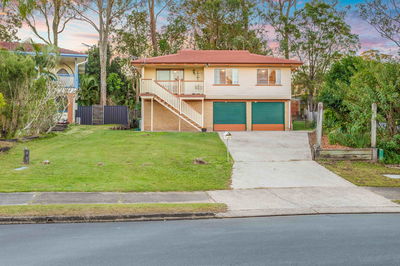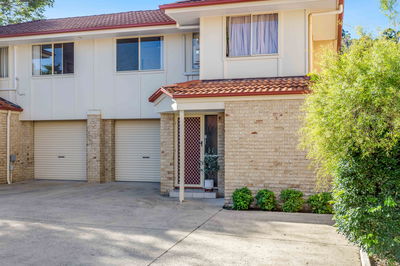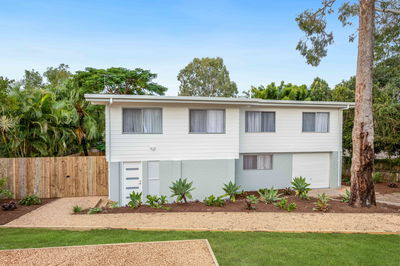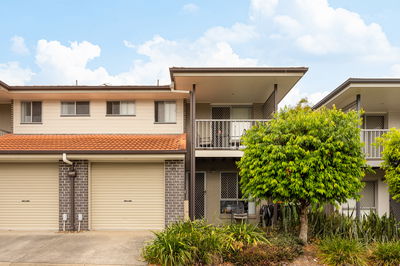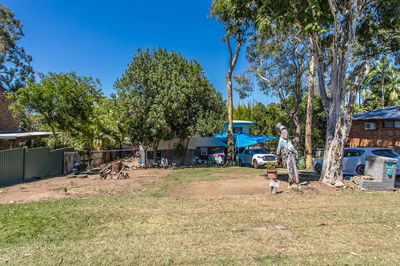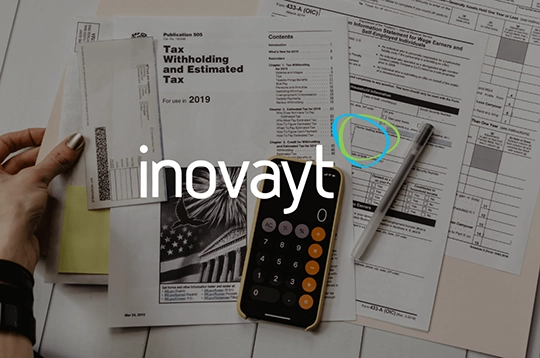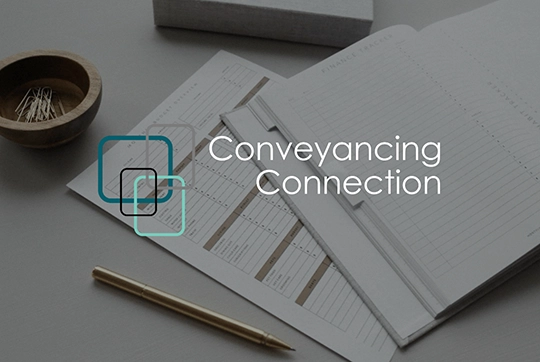Estimated monthly repayments*
$4,029 per month
House Selling on Affleck Avenue
The Ultimate Entertainer
Located in the popular Petrie on Pine Estate this home welcomes you with the merging of 4 bedrooms plus a massive home office, 4 separate living areas, dual living potential, and saltwater pool all on low maintenance block.
From your first step inside you will be immediately taken back by the spaciousness and level of finish.
The main bedroom is perfectly positioned at the front of the home featuring a grand vista from the bay window where you can lie in bed on a Sunday morning and gaze out. Enhanced by a spacious ensuite with semi-frameless double shower, double vanity, feature bulkhead downlighting and expansive walk in robe.
The main lounge and living zones of the house are an ideal haven to enjoy your breakfast with a flat white while the dappled sunshine of the morning streams in as you enjoy your first moments of tranquillity. Set adjacent is a formal dining, sitting room or kids play area where you can keep an eye on proceedings from the formal lounge complete with recess niche and downlights.
Enter the central hub of the home where an enormous double size living space that focuses around understated entertaining affords the new owners a large dining and family room, highlighted by a wall of plantation shutters and a generous chef’s galley kitchen with soft colour palates of creams and whites all showcased around a commercial size 900mm oven and cooktop and envious views of Petrie Hill.
And for those with teenagers or dual living needs, an entire wing is dedicated to the important people in your life with not only the fourth living room with TV recess – perfect for a separate lounge or even an ideal billiards or rumpus room plus arguably the second master suite complete with a high-end Oak walk in wardrobe ideal for your collection of handbags and heels all with the glimmering pool as a backdrop.
As the months warm up, step out from under the cooling of the zoned ducted air conditioning into the full length alfresco for a weekend BBQ before heading up to one of the largest pool areas we have seen in years. Here you can lie in the sun with a glass of champagne before floating away in the shimmering 8 metre long saltwater pool.
The location of this home is enviable, within a family friendly area, a short distance to shops, schools, public transport and only a moments’ walk from Mungbarra Reserve and its many paved walking tracks, picnic areas and playground along the North Pine River.
This designer home also proudly boasts
• 4 Bedroom plus study
• 8m Saltwater pool surrounded by tropical palm trees
• Double garage with remote door and internal access
• Master bedroom with WIR and ensuite with double shower
• Four living spaces
• Ducted air conditioning with zoning
• Solar 3.0kw system with 5.0 inverter
• Plantation shutters
• Guest bedroom with custom oak fitted walk in robe
• Main bathroom with bath and shower – separate toilet
• Views
• Low maintenance block
• Kitchen with large oven, double fridge space, dishwasher, large pantry
• Low maintenance 1001m2 block
• Built circa 1999
• Brand new laundry
Please note new walk in wardrobe tiling to be completed in next few weeks
Floorplans & Tours
PROPERTY HISTORY
Sold October 14, 2022 by Image Property Management - Image Property
Listed on September 11, 2022

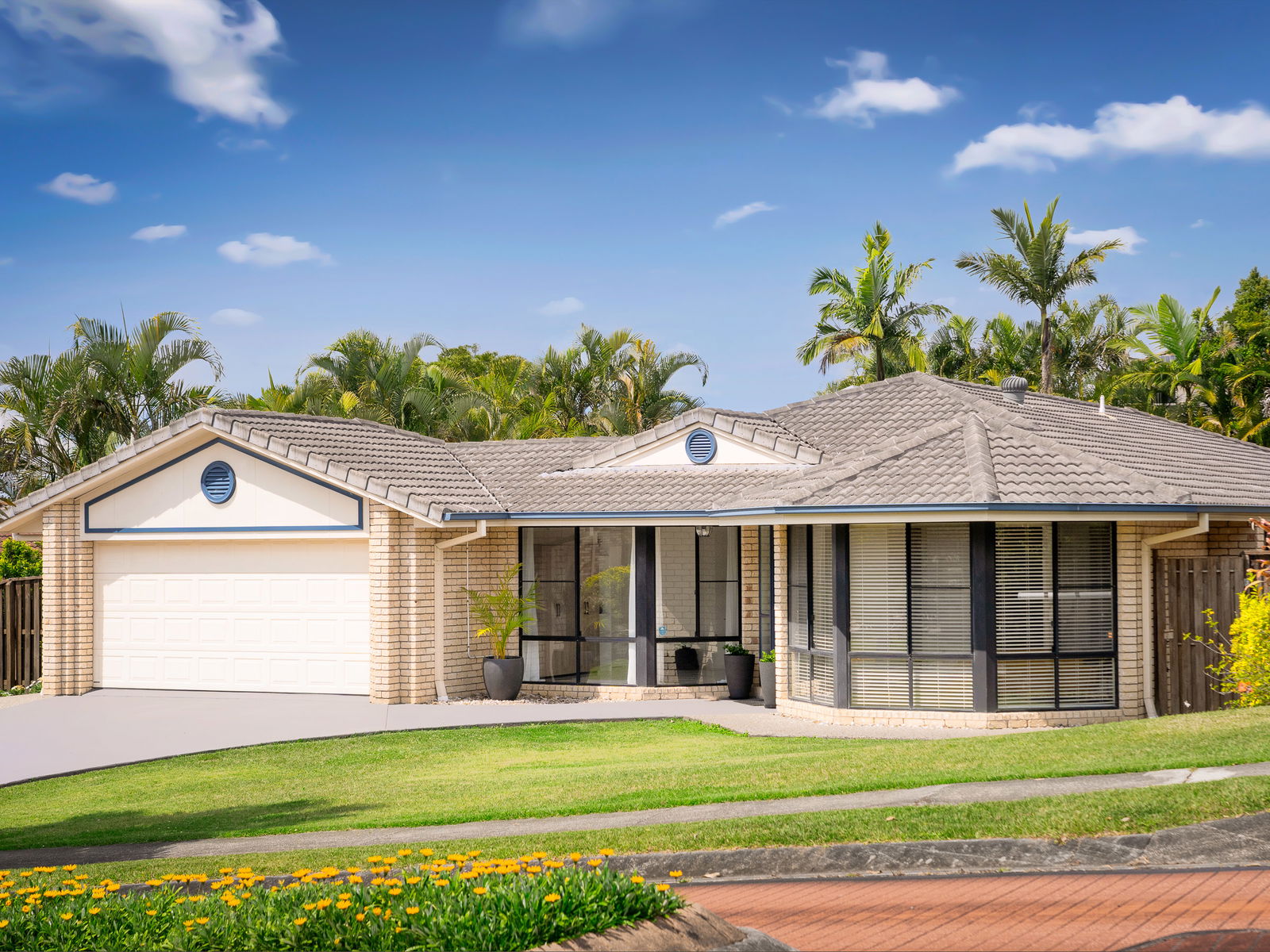

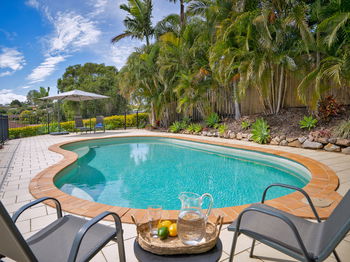
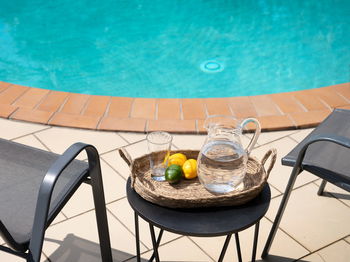
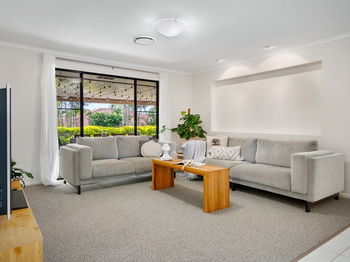
 Floorplan
Floorplan
 External Link
External Link

