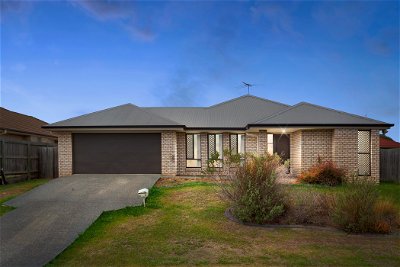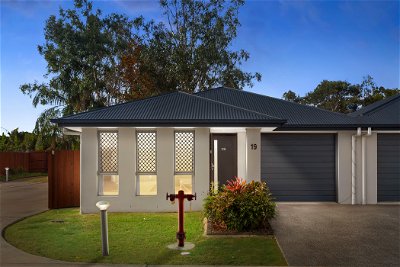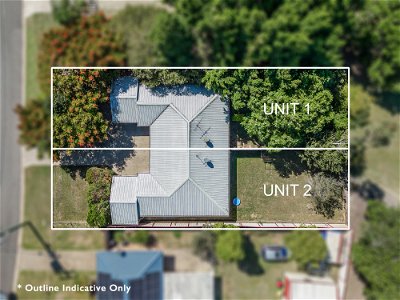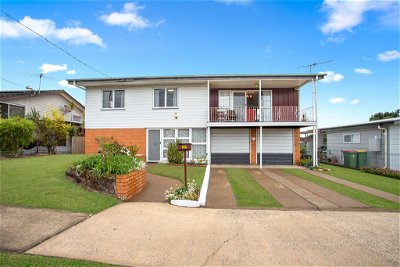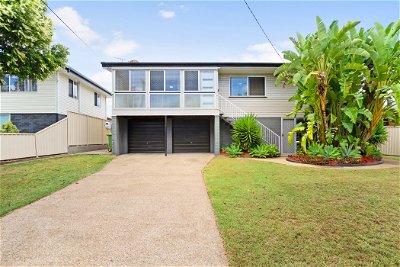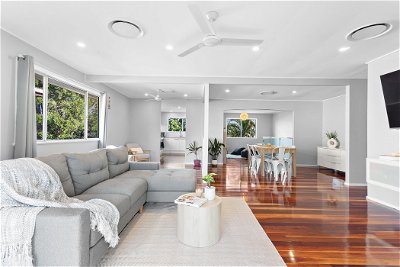Sold
21st September 2022
$605,000
OWN THIS PROPERTY?
Get A Property EstimatePROPERTY HISTORY
Sold September 21, 2022 by Alex Sparrow - Image Property

Sales Agent
Listed on August 26, 2022
House SELLING on Gwendoline Street
STRAIGHT FROM THE PAGES OF A MAGAZINE
- 3

- 1

- 2

- 723m2

- House
* PICTURE PERFECT FAMILY HOME WITH AN INCREDIBLE AMOUNT OF SPACE
* FULLY RENOVATED IN RECENT YEARS, INCLUDING NEW KITCHEN AND BATHROOM
* DUCTED AIR CONDITIONING TO KEEP YOU IN CLIMATE CONTROLLED COMFORT
* GLEAMING POLISHED TIMBER FLOORS THROUGHOUT THE UPPER LEVEL
* MULTIPLE LIVING SPACES BOTH UPSTAIRS AND DOWNSTAIRS
* THREE BEDROOMS UPSTAIRS WITH BUILT-IN STORAGE
* ADDITIONAL “MULTI-PURPOSE ROOM,” STORE ROOM & STUDY DOWNSTAIRS
* MINUTES FROM SCHOOLS, SHOPS, IPSWICH CBD & HIGHWAY ACCESS
No, your eyes do not deceive you and there isn’t any trick photography going on – this gorgeous family home really is everything it appears to be, thanks to the current owners’ painstaking attention to detail and flair for design. Offering an incredible amount of space and a level of presentation that can’t be matched, you are sure to be blown away.
Upon entry to the home you are greeted by the sunroom which is bathed in natural light and showcases a crisp modern colour scheme that flows through to the very generously sized lounge room and beyond. Adjoining this is the sitting room and the dining room which in turn flows through to the living room – all thanks to a sizeable extension completed in the mid-1970’s followed by a clever floor plan reconfiguration.
The kitchen is an absolute delight and is a fantastic size (as is just about every space in the home!) and here you’ll find an incredible amount of storage space and electric appliances including a dishwasher.
Those gleaming polished timber floors flow down the upstairs hallway to the three bedrooms, all of which are an excellent size and come with built-in wardrobes. The bathroom that services the home is wonderfully modern and comes with a walk-in shower and a freestanding bathtub, with the toilet handily located separately.
Head down that striking timber staircase to the lower level, where you’ll find the huge rumpus room with those gorgeous floor tiles that compliment the white-on-white colour scheme beautifully. There’s a “multipurpose room” down here as well, which by all accounts would be classified as a fourth bedroom if the ceiling was just a tiny bit higher, along with the brand new laundry and a second toilet, plus a study space conveniently located at the front entry to the lower level of the home.
Stepping outside now, you’ll find that the covered entertaining area at the rear is – you guessed it – a great size, and connects with the downstairs rumpus room to blend indoor and outdoor living seamlessly. There’s plenty of space to spend time with friends and family and more than enough room in the yard for the kids’ play equipment or for the four-legged family members to run around.
Along with a truly stunning home, there’s also a fantastic location on offer here – the list of what’s just a short drive from the home includes: Ipswich CBD and all that it has to offer; a childcare centre; quality schools for the kids (Raceview State School is quite literally at the end of the street); convenience stores; fast food take away; service station; dental clinic; post office; butcher; hockey grounds; football grounds; parklands; various public transport options; highway access; the list goes on! And that list will continue to grow as our great city is developed.
Don’t miss your opportunity to call this absolutely immaculate home your own – submit your enquiry today for further information or more detail on inspection times.
Property Features
- House
- 3 bed
- 1 bath
- 2 Parking Spaces
- Land is 723 m²
- 2 Garage
Find out more about your suburb of choice.
Want to know more about a suburb before you purchase? Get a free property report instantly.
Find Out
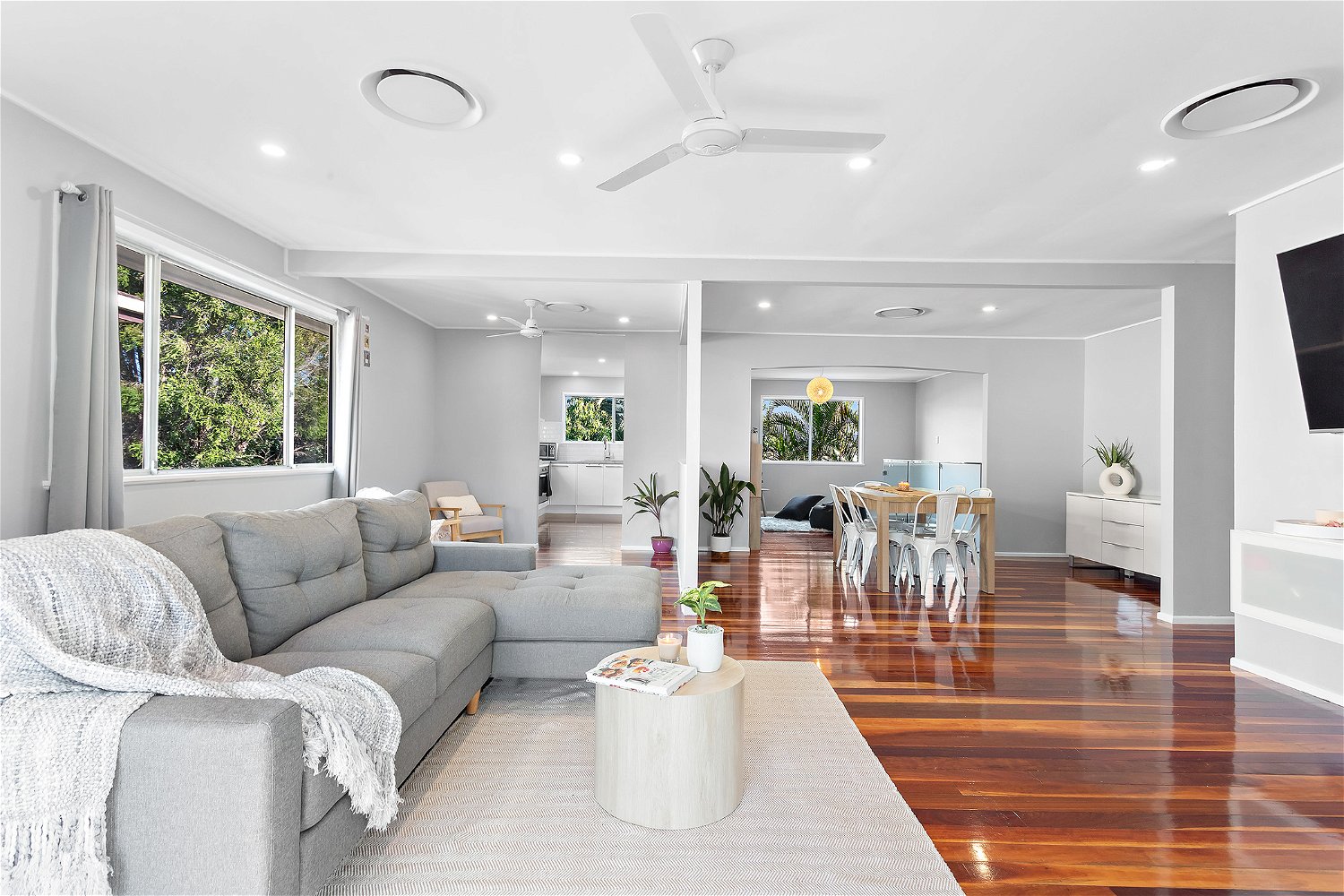
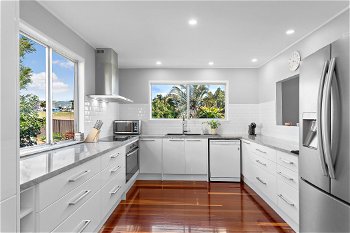
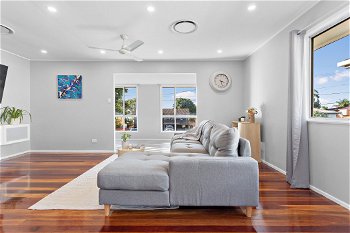
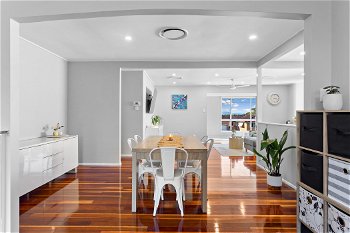
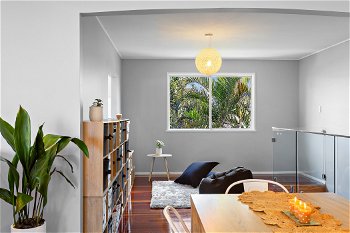
 Floorplan
Floorplan
 furnish
furnish  panorama
panorama 