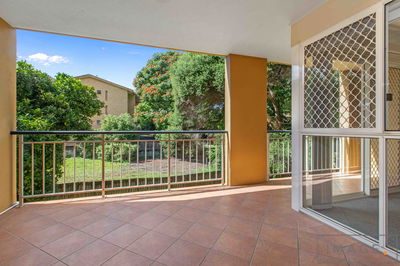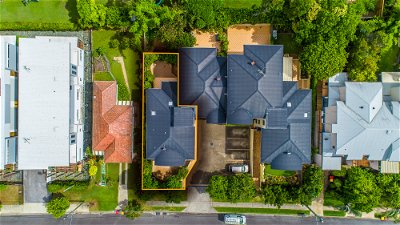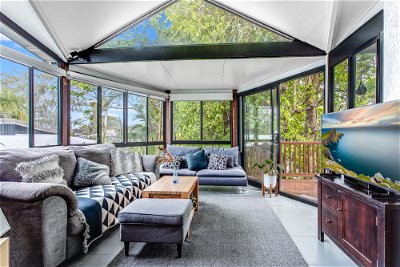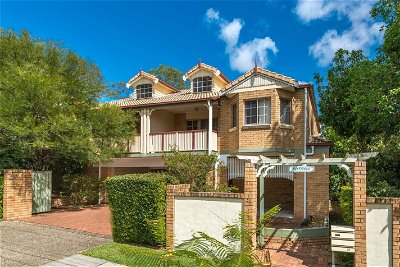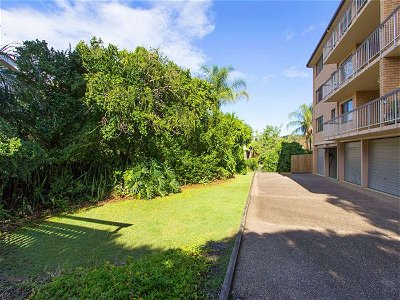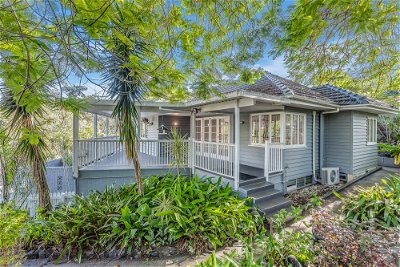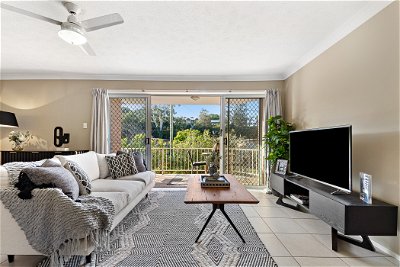Sold
29th April 2023
$1,418,000
OWN THIS PROPERTY?
Get A Property EstimatePROPERTY HISTORY
Sold April 29, 2023 by Nicola Borbasi - Image Property

Sales Agent
Listed on April 4, 2023
House SELLING on Indooroopilly Road
Opportunity Knocks: Spacious Family Home in Leafy Taringa with Dual-living Potential
- 4

- 3

- 2

- 660m2

- House
Tucked behind a white-picket fence amid lush greenery is this cottage-style house with a lower-level self-contained granny flat and off-street parking for six cars, less than 5km from the CBD and in the centre of Brisbane’s premier tertiary hub.
This partially renovated solid brick and tile property on the border with St Lucia, is in need of a little TLC to fulfill its potential nestled among quality homes.
Stylish renovations have transformed the main living areas and bathrooms incorporating an open-plan design that includes a good-sized kitchen with modern appliances and bench tops. The main kitchen adjoins a light and airy dining space that flows to an area for relaxing, featuring beautiful polished timber floors, picture windows, high ceilings and elaborate cornice work.
This spacious light-filled living area also has ceiling fans and air-conditioning, with double doors allowing access to a generous tiled front verandah overlooking the pleasant landscaped garden on an easterly aspect to make the most of the prevailing south-easterly breezes.
On this level three, good-sized bedrooms are serviced by two renovated bathrooms.
The main bedroom has its own walk-in robe and French doors allowing access to a balcony with views across the leafy streetscape.
One bathroom has a sizeable bath and a skylight that floods the area including the passage way with natural light. The second bathroom has a large shower and includes facilities for a laundry, with outside access to the clothesline.
The rear yard also has a delightful courtyard/BBQ space, great for informal gatherings.
A polished internal timber staircase gives access to the lower level that comprises a granny flat/teen retreat or home-office space, including one bedroom, bedroom-sized utility room, generous lounge, galley kitchen and a third bathroom/laundry.
This level is functional as is but has great potential for revitalising and remodelling to suit any new owner’s needs, adding further value to the property.
Downstairs also opens on to a large, secure paved courtyard with direct outward access making it ideal for a home business or dual occupancy requiring a separate entry point.
The gardens are landscaped and well established. There are also ramps to facilitate access to the house and two driveways, which allow for a two-car carport, one car lockup garage/storage, and there is a paved area with room for a further three cars off-street.
An added bonus is a fixed high speed EV charger.
Within five minutes to UQ, Brisbane Boys College (and the CBD), walking distance to St Peters Lutheran College, St. Brigidine College, Indooroopilly State High School, Ironside Primary School its overall location is spectacular. The local shops are literally around the corner and include two cafes, butcher, fruit and vegie, pharmacy and Night Owl and a Medical Centre amongst others. If golf is your thing there are two courses to choose from nearby.
This property represents huge potential for improvement and for investment. Don’t miss this rare opportunity to secure an affordable dwelling in such a blue chip and convenient location. There is no time like the present to make that phone call to arrange an inspection – call Nicola Borbasi today!
*All information contained herein is gathered from sources deemed reliable. However we cannot guarantee the accuracy of the information and interested individuals should rely on their own inquiries
Property Features
- House
- 4 bed
- 3 bath
- 2 Parking Spaces
- Land is 660 m²
- 2 Garage
Find out more about your suburb of choice.
Want to know more about a suburb before you purchase? Get a free property report instantly.
Find Out
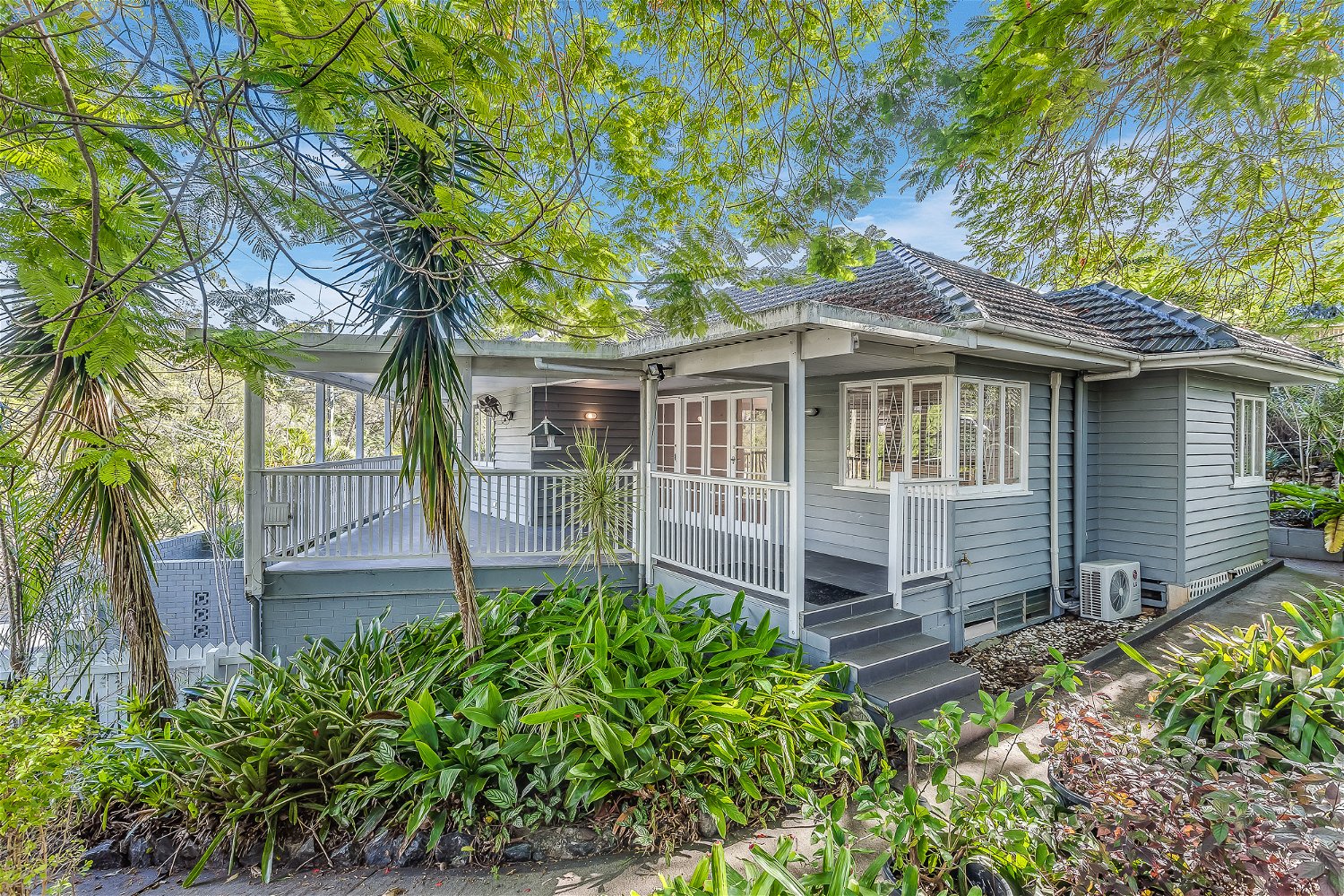
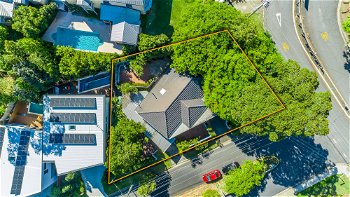

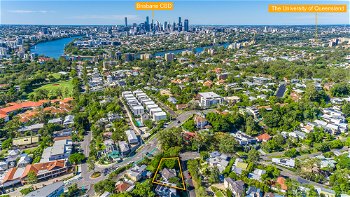
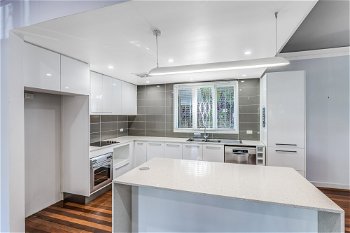
 Floorplan
Floorplan
