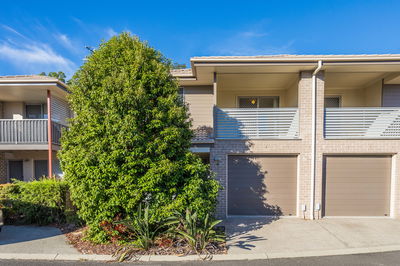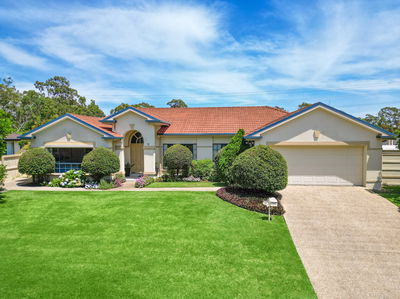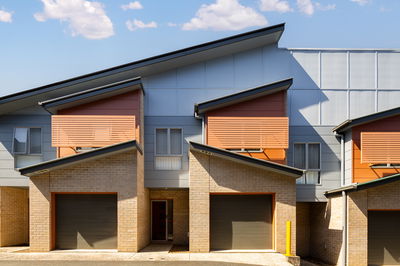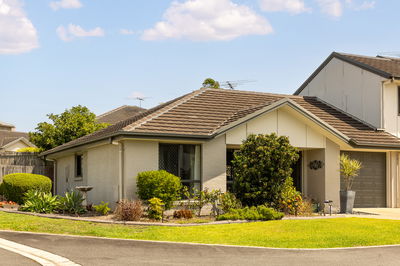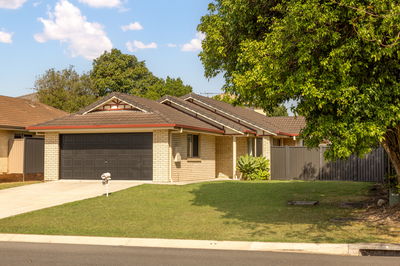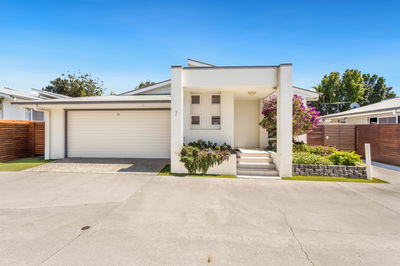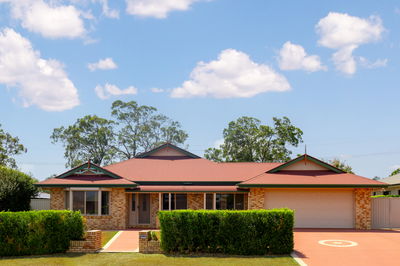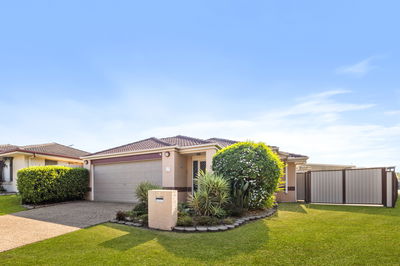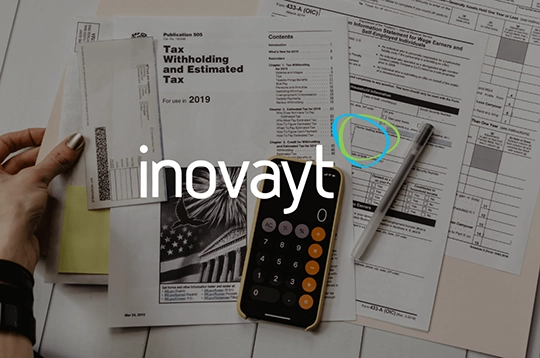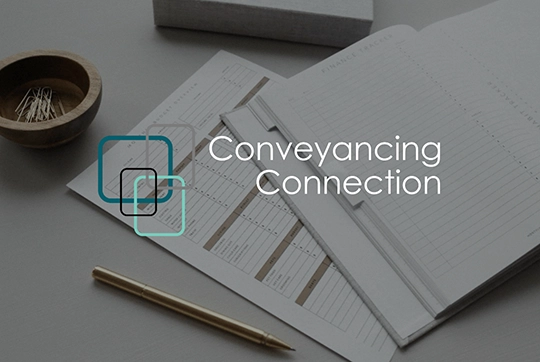Estimated monthly repayments*
$4,740 per month
House Selling on Masjakin Court
Sold by Mel Holloway
This large fully renovated brick and tile family home is ideally located in a quiet and well established neighbourhood surrounded by other quality homes. On a huge 1248sqm fully fenced block with side access and ample of space to add a large shed or granny flat this home is bound to be snapped up quickly!
In walking distance to Living Faith Private Primary School (900m), Undurba State Primary School (1.3km) and Murrumba State Secondary College (1.1km) as well as numerous options for childcare close by this home will suit all stages of family life. The University of the Sunshine Coast (USC) Petrie Campus is under 7km away and can be easily accessed via train (only 2 stops away) or bike paths.
Upon entry into the home, you are greeted by soaring ceilings giving a feeling of space and grandeur. To the left of the entry is a large living room that offers plenty of natural light and space for the whole family to relax and unwind in complete comfort thanks to the ducted reverse cycle air-conditioning system installed throughout the entire home.
Heading upstairs you will find brand new carpet to the whole upper level. The master suite is complete with walk in robe, renovated ensuite, ceiling fan and a private balcony. The 2nd, 3rd & 4th bedrooms are also located on the upper level, and all have built in robes and ceiling fans. The upstairs toilet and main bathroom are separate spaces. The bathroom is beautifully renovated with a good sized bath, separate shower, and a gorgeous vanity with ample storage.
Back on the ground floor you will find the 5th bedroom/home office complete with built in robe, ceiling fan, direct access to the ground floor bathroom and a private deck. The ground floor bathroom is fully renovated and has two way access between the laundry and the 5th bedroom/office. The laundry is well designed with external access.
The kitchen is beautifully renovated with plumbed fridge, dishwasher, a gorgeous stoves dual fuel oven comprising of a 7 burner gas stove top and 4 separate ovens, a cleverly designed walk in pantry, ample storage, and an oversized central island bench complete with stone benchtops, additional under bench storage and easily accessible power/charging points that cleverly hide away.
The kitchen is located at the back of the home, has direct access to the large outdoor entertaining area via large bi-fold doors and adjoins the dining area which flow into the 2nd living room. The 2nd living area also offers direct access to the outdoor entertaining area making a great space for seamless indoor/outdoor living and entertaining.
The large undercover entertaining space overlooks the manicured lawns, sparkling inground pool and poolside gazebo. The well-established gardens make this property a great space to entertain family and friends in a peaceful and private setting.
Key Features
Upper Level
– Master bedroom with walk in robe, ceiling fan, renovated ensuite and private balcony
– 2nd bedroom with built ins & ceiling fan
– 3rd bedroom with built ins & ceiling fan
– 4th bedroom with built ins & ceiling fan
– Renovated family bathroom with bathtub, shower, and generous vanity
– Separate toilet
Lower Level
– Office/5th bedroom with built in, ceiling fan, private deck, and direct access to the bathroom
– Large living room at the front of the home
– Laundry with external access
– Renovated bathroom
– Kitchen with stone benchtops, dishwasher, plumbed fridge, large walk in pantry & stoves dual fuel oven comprising of a 7 burner gas stove top and 4 separate ovens
– Dining area off the kitchen
– 2nd living area at the back of the home overlooking the outdoor entertaining area
– Daikin reverse cycle ducted air-conditioning throughout the entire home
– Large undercover entertaining area
– Inground swimming pool
– 6kw solar system
– Poolside gazebo
– Garden Shed
– Fully fenced backyard
– 1248m2 block (potential for future subdivision, subject to council approval)
– 2 Car Lock Up garage with remote access
With so much on offer do not miss out on the opportunity to make this your new home!
Information contained on any marketing material, website or other portal should not be relied upon and you should make your own enquiries and seek your own independent advice with respect to any property advertised or the information about the property.
Floorplans & Tours
Property Features
- Built In Robes
- Deck
- Balcony
- Dishwasher
- Ducted Cooling
- Air Conditioning
- Fully Fenced
- nbn
- Outdoor Entertaining
- Pool - Inground
- Remote Garage
- Solar Panels
- Electric Hot Water Service
- Shed
PROPERTY HISTORY
Sold October 3, 2022 by Mel Holloway - Image Property
Listed on August 26, 2022

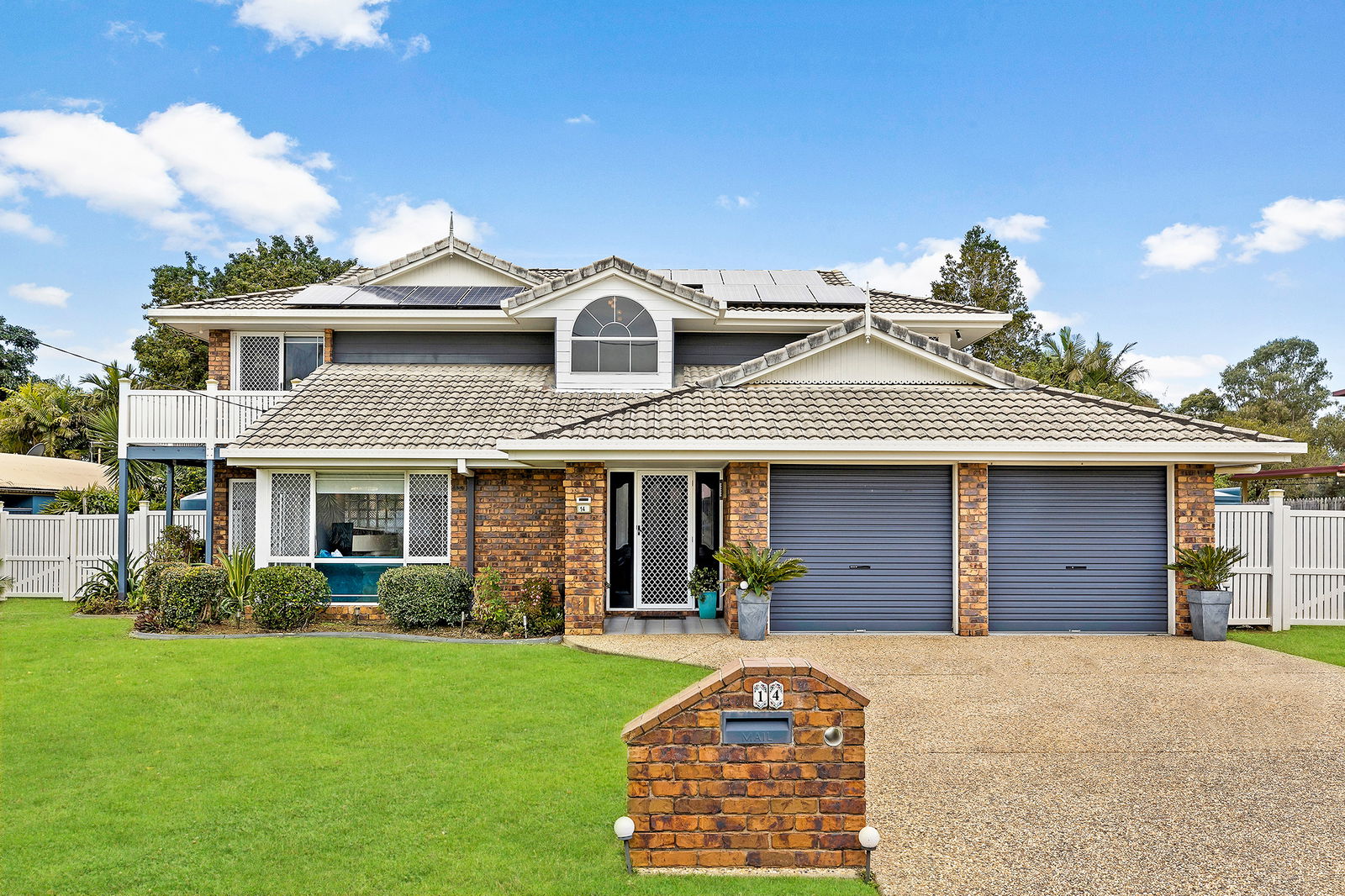


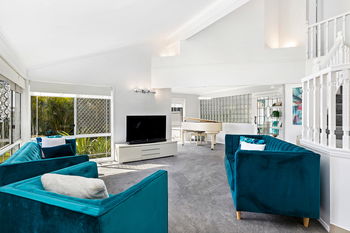
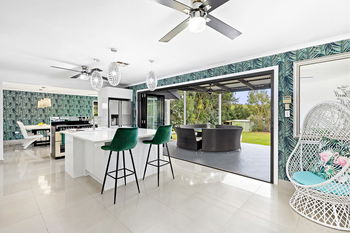
 Floorplan
Floorplan
 furnish
furnish


