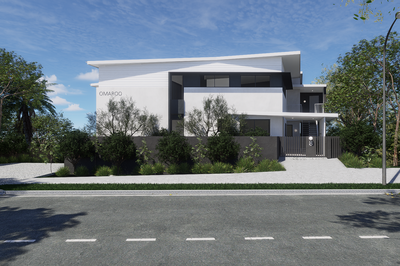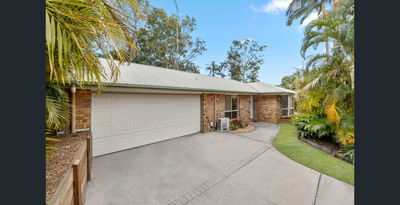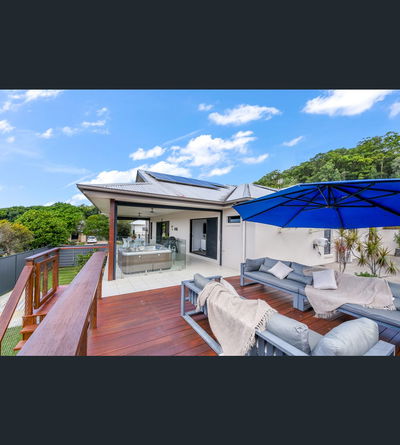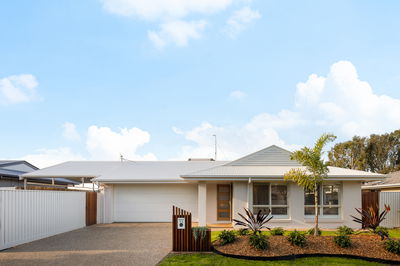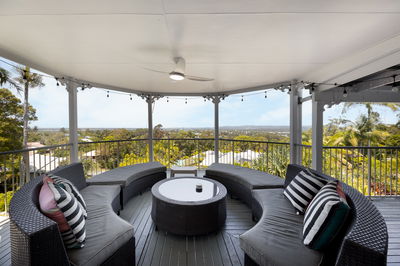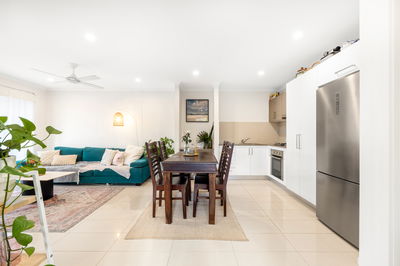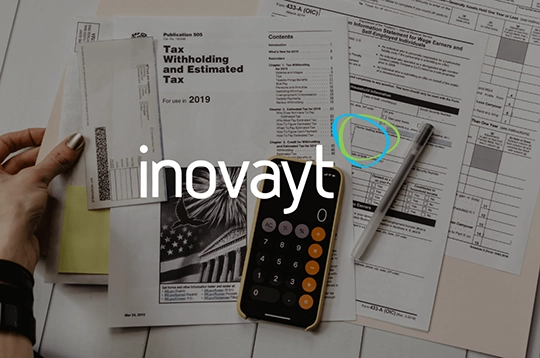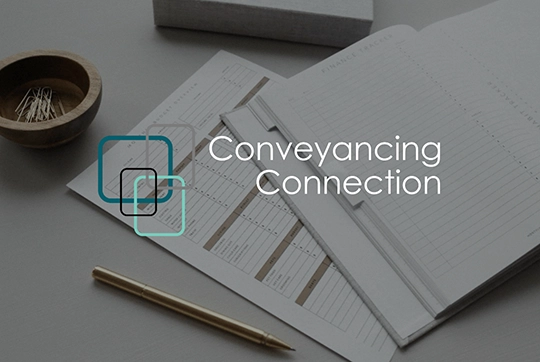Estimated monthly repayments*
$3,389 per month
House Selling on Butcherbird Crescent
Elevated Executive Family Residence!
From the moment you step into this exceptionally well-appointed property you will be amazed at the space and versatility that awaits you. Perched in one of the highest positions of the Parklands estate this sprawling four bedroom home provides plenty of space for every family.
The spacious entryway leads you past the bright and airy king-sized master bedroom, boasting not only a view out to Mount Coolum but is also completed with a large sparkling ensuite and large walk-in robe and is serviced by a split system air-conditioning unit; next stop is the multipurpose room, a space that is ideal for a study, home office or media room, before finally guiding you into the large open plan living area where here you will find a large well-appointed and functional kitchen with a large stone island bench top, Oversized fridge space, stainless steel appliances gas cooktop and plenty of storage space for the home chef.
The living and dining area itself is spacious enough for you to fit an extra-large family sized dining table, a large lounge big enough for the entire family and will still give you room to spare, bursting with natural light, Air conditioning and overlooks the covered outdoor entertainment area that flows seamlessly onto the low maintenance and private backyard which has ample space for a lap/plunge pool and still with space left over for the kids and pets.
At the rear of the home, you find the other bedrooms that all allow ample natural light and are completed with LED down lighting and walk in robes all serviced by a full-sized bathroom with a final additional living space that is an ideal sitting room or for the kids as their own lounge or even as a guest retreat.
Properties of this calibre do not last long so be sure to make this high on your list of priorities to look at.
Set in the much sought after Parklakes Estate, everything is here on your doorstep, a family orientated area with a traditional neighbourhood feel, it is one of the few developments that offers wide streets and large house blocks; With a childcare centre, huge parks, sports fields, a popular Cafe, Good Samaritan College offering education from prep to year 12, lakeside walks & exercise tracks all within walking distance and just a short drive to the world renowned pristine golden sand beaches of the Sunshine Coast.
– 4 Bedrooms with built in robes
– Air conditioning, 6.6 kw solar system
– Functional kitchen with stone bench top
– Quality stainless-steel appliances
– Freestanding 900mm gas cook top
– Low maintenance 540m2 level, fully fenced back yard
– Off Street parking for 4 cars.
– Close proximity to Airport, Sunshine motorway and Bruce Highway
Alternate Colour Scheme Applied to some images*
Floorplans & Tours
PROPERTY HISTORY
Sold June 9, 2021 by Carlos Ovelheiro - Image Property
Listed on April 9, 2021

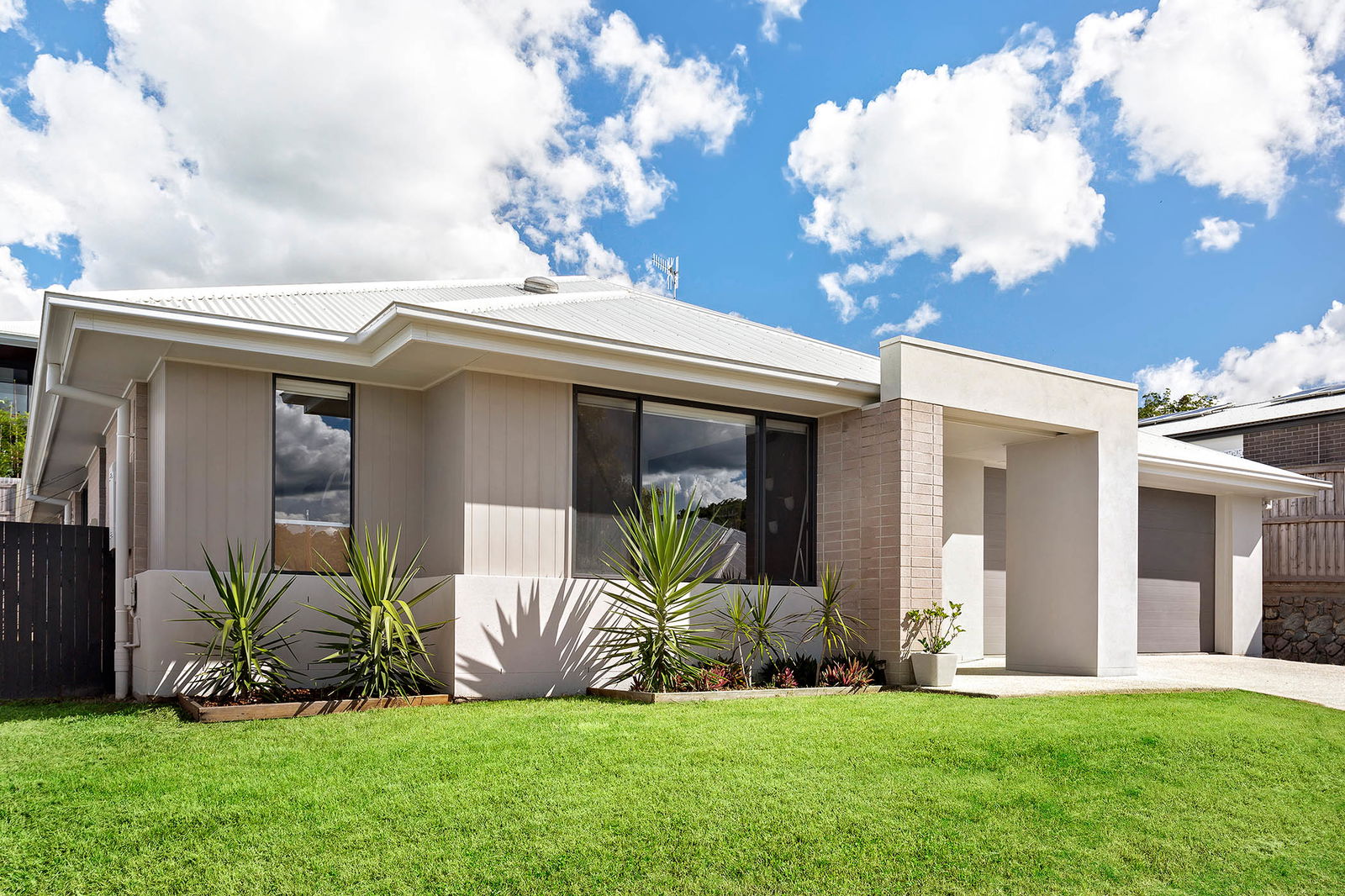
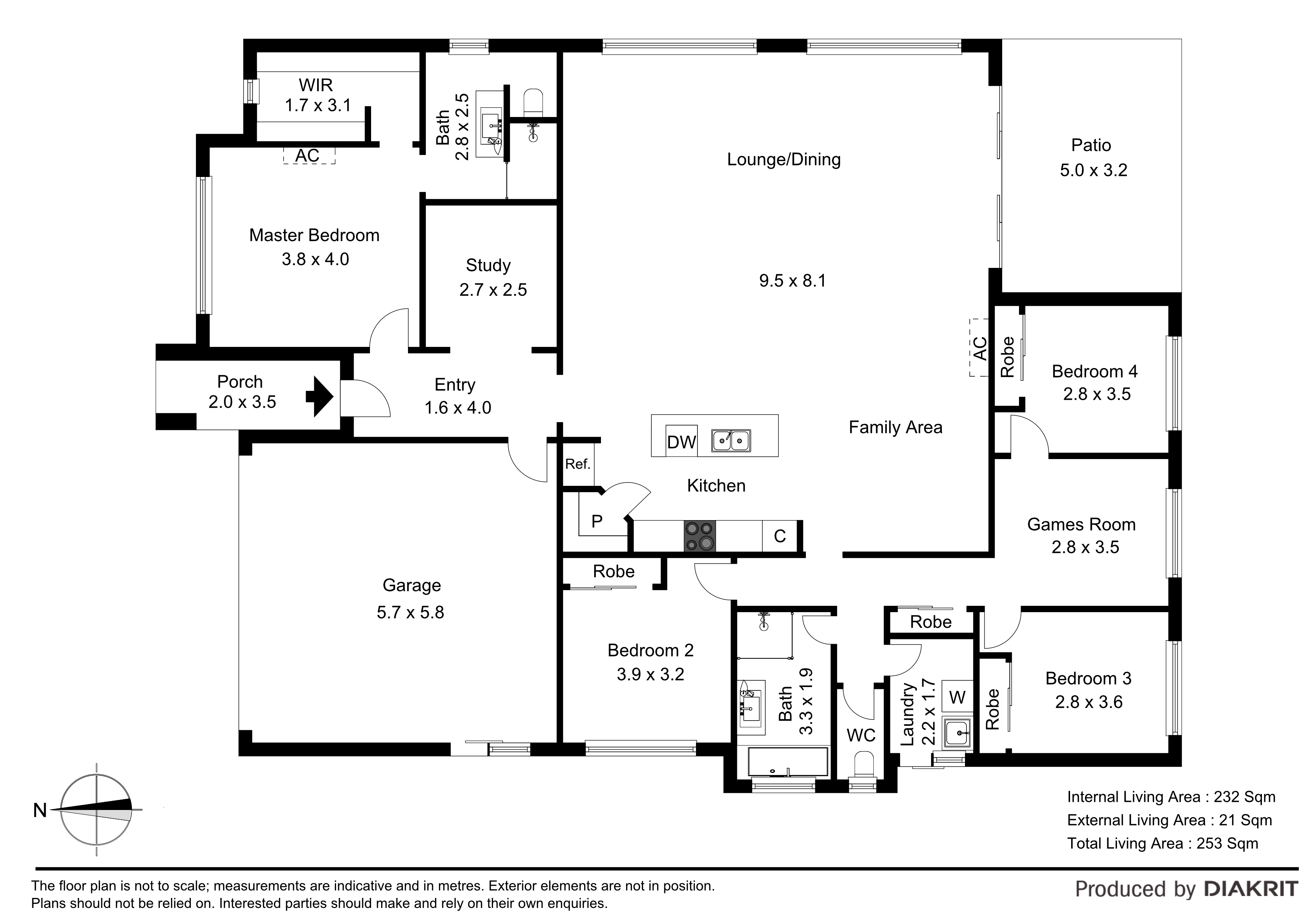
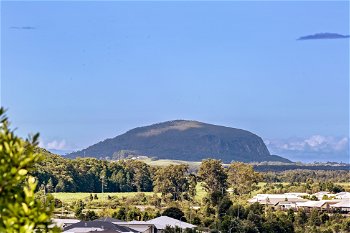
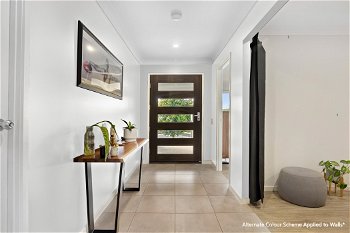
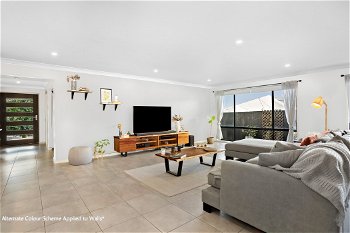
 Floorplan
Floorplan
 External Link
External Link


