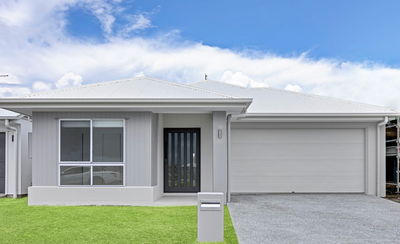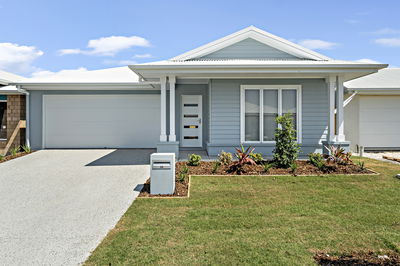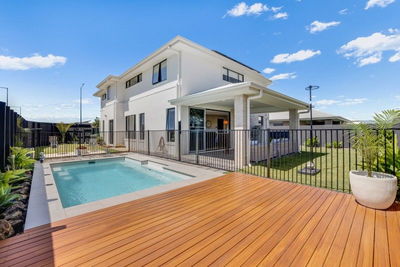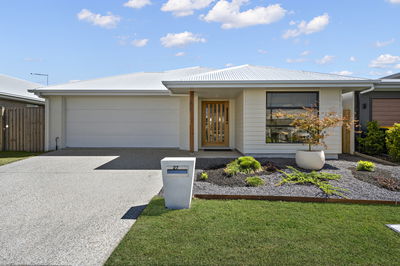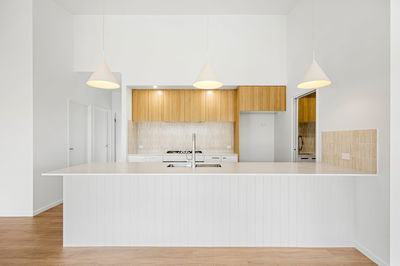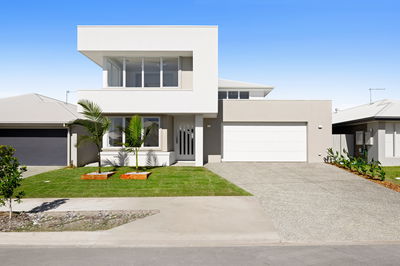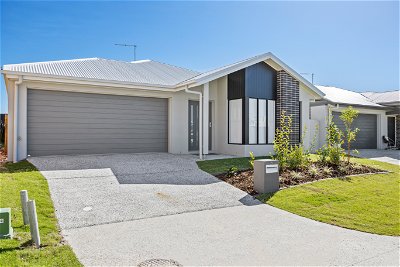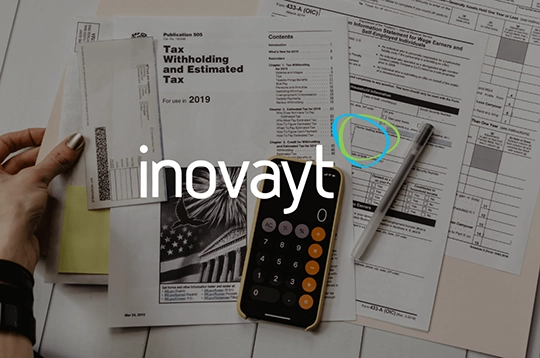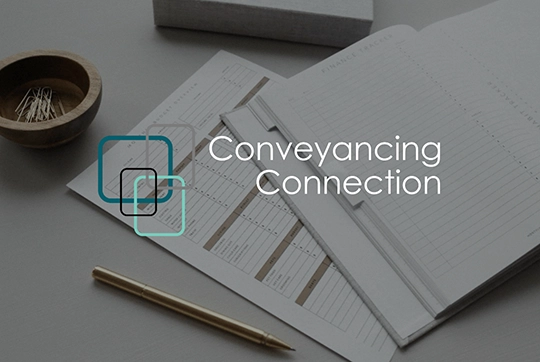Estimated monthly repayments*
$4,740 per month
House Selling on Bruny Street
Welcome to ‘Vanquish’.
A sleek, contemporary home with a sophisticated aesthetic.
From the moment you arrive at the home, with a sprawling 22 metre frontage, you will notice the class and quality that ‘Vanquish’, exudes amongst its peers.
As you enter and start exploring, you will see the meticulous attention to detail that is saturated throughout the entire home.
Completed in March 2023 by Kennedy Homes, it features towering 2.7m high ceilings, ducted air-conditioning with MyAir System ensuring your comfort all year round and hard-wired security cameras with an internal monitor, perimeter motion sensors, two-way audio and a viewable monitor internally.
Upon entering, you will be welcomed by a spacious open entryway that seamlessly leads to the focal point of the residence: the kitchen. This kitchen boasts features typically associated with homes of a considerably higher price range.
The porcelain benchtops in this kitchen exhibit a 40mm edging that gracefully extends into waterfall ends. The kitchen is equipped with Westinghouse ovens and a Haier gas cooktop. The striking black cabinetry, complemented by timber-styled feature cabinetry, adds a final touch of elegance to the overall design.
Designed for both family enjoyment and intimate moments, this home features a spacious loungeroom, an open-plan dining area, a study, and a media room—all conveniently connected to the central kitchen.
The media room is a meticulously designed, blacked-out theatre-style space that transports you to another world as you indulge in movie-watching. The large feature window in the media room perfectly frames the pool, providing an immersive view from the inside.
Connected to the tiled pool area is a spacious outdoor entertaining zone, complete with a private adjoining outdoor space ideal for a fire pit.
Located at the rear of the home, the luxury primary suite boasts a walk-in closet adorned with high-end built-in cabinetry. This walk-in space seamlessly transitions into the bathroom featuring dual basins, and the cabinetry and finishes maintain the same quality and sophistication that characterizes the rest of the home.
Upon entering, to the left, a designated kids’ wing awaits. This area includes three well-proportioned bedrooms, a meticulously finished bathroom, and a spacious linen cupboard for added convenience.
The house sits proudly on a 518sqm block sitting directly opposite a large park and footpaths.
This is something unseen in Banya before and certainly will not last long.
For more information please call Cade Mooney or Paul Blackledge today.
Floorplans & Tours
PROPERTY HISTORY
Sold January 11, 2024 by Image Property Management - Image Property
Listed on January 15, 2024

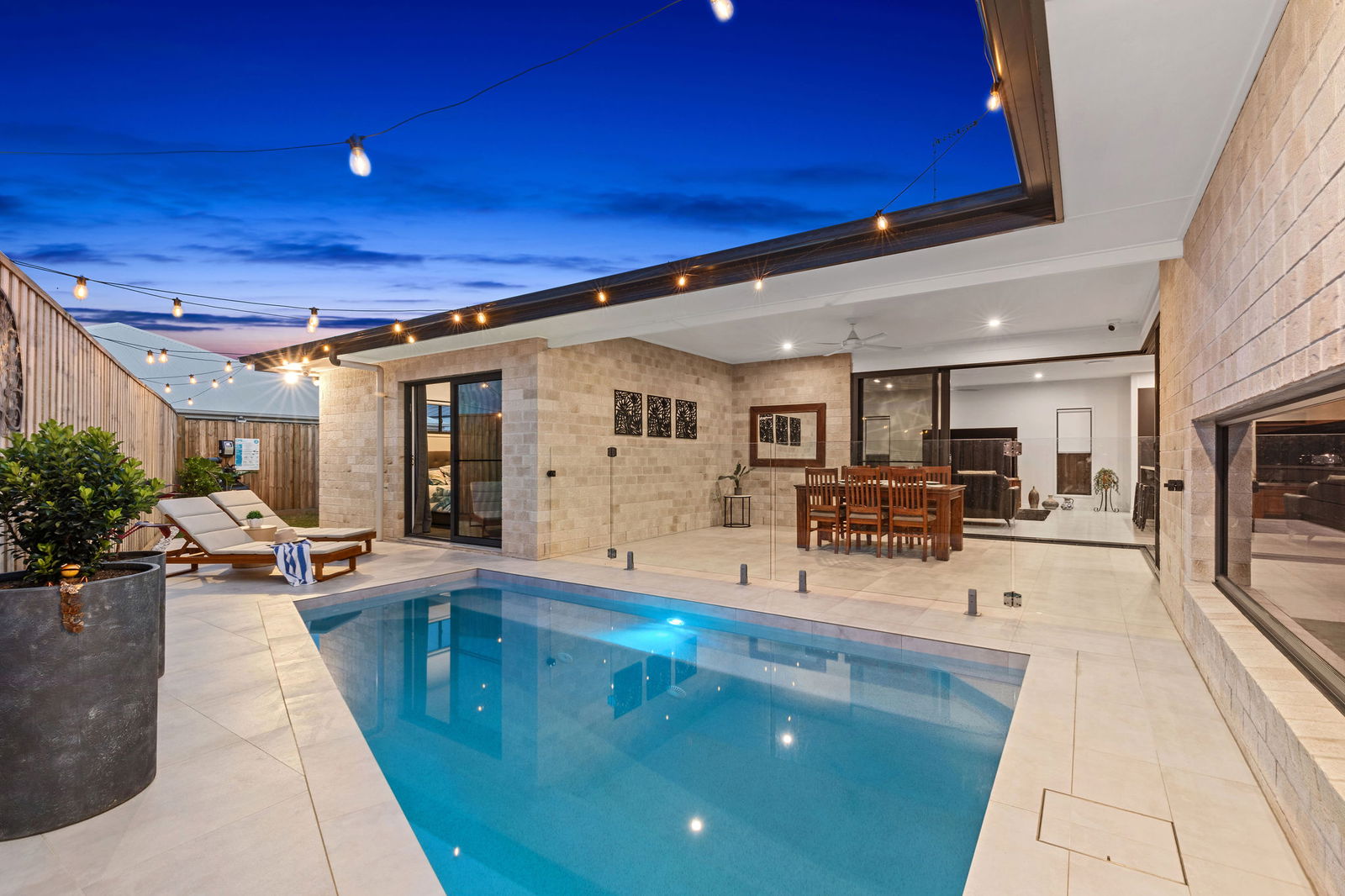


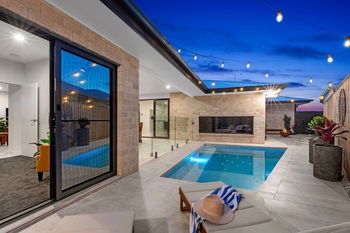

 Floorplan
Floorplan
 External Link
External Link


