
Property Manager
Estimated monthly repayments*
$ per month
Unit FOR LEASE on Lucy St
AMPLE STORAGE, ENTERTAINERS BALCONY & PETS CONSIDERED
TO APPLY FOR THIS PROPERTY OR FIND OUT ANY FURTHER INFORMATION VISIT THE IMAGE PROPERTY WEBSITE.
This near new 2 bedroom home is ready for inspection. Find yourself in the heart of Gaythorne with Brookside Shopping Centre a total 2km journey from your new home providing access to everything you could possibly need: Cafe & Shop Fronts, Woolworths & Coles, Myer & BIG Q, Banks & Liquor Stores.
Transport is readily available with your nearest Bus Station Gaythorne Rd at Church, Stop 5 a total of 75m from your door step providing access to Bus Line #361 to City, Ann St. Gaythorne Railway Station also 0.8km from home.
CONFIRMED SCHOOL CATCHMENT ZONES: Mitchelton State School & Mitchelton State High School.
Take a Virtual stroll through the property by clicking the 3D Tour button below.
PROPERTY FEATURES INCLUDE:
# Modern kitchen well stainless steel appliances inclusive of DISHWASHER, range hood & oven plus bench doubles as a BREAKFAST BAR
# OPEN PLAN living and dining with TIMBER FLOORING throughout, split system AIR CONDITIONING and ceiling fan
# Main bedroom with carpeted flooring, AIR CONDITIONING, ceiling fan and double BUILT IN WARDROBE
# Private ENSUITE with large shower and ample storage to vanity
# 2nd Bedroom with ceiling fan, BUILT IN WARDROBE and private BALCONY
# Second Bathroom with SHOWER OVER BATH TUB
# Internal Laundry and linen cupboard
# ENTERTAINERS BALCONY with green outlook and power for an alfresco dining experience
# INTERCOM access
# Unit located on 1st storey walk up
# Communal Car Park with single CAR SPACE
# PETS CONSIDERED UPON APPLICATION ON CASE BY CASE BASIS ONLY
*** PHOTOS ARE INDICATIVE ONLY OF A SIMILAR UNIT IN THE COMPLEX ***
TO REGISTER:
Please register to ensure that you receive notification of any updates or cancellations. Click ‘Book Inspection’ and follow the prompts to register your details for the open home you wish to attend.
DISCLAIMER:
Whilst every care is taken in the preparation of the information contained in this marketing, Image Property will not be held liable for any errors in typing or information. All interested parties should rely upon their own enquiries in order to determine whether or not this information is in fact accurate.
PLEASE NOTE:
Legislation states that you must read the General Tenancy Agreement inclusive of any special terms prior to proceeding through our approval process. If applicable, you will receive this in due course, however please contact our office if you do need this at any stage.
Floorplans & Tours
Email Enquiry
"*" indicates required fields
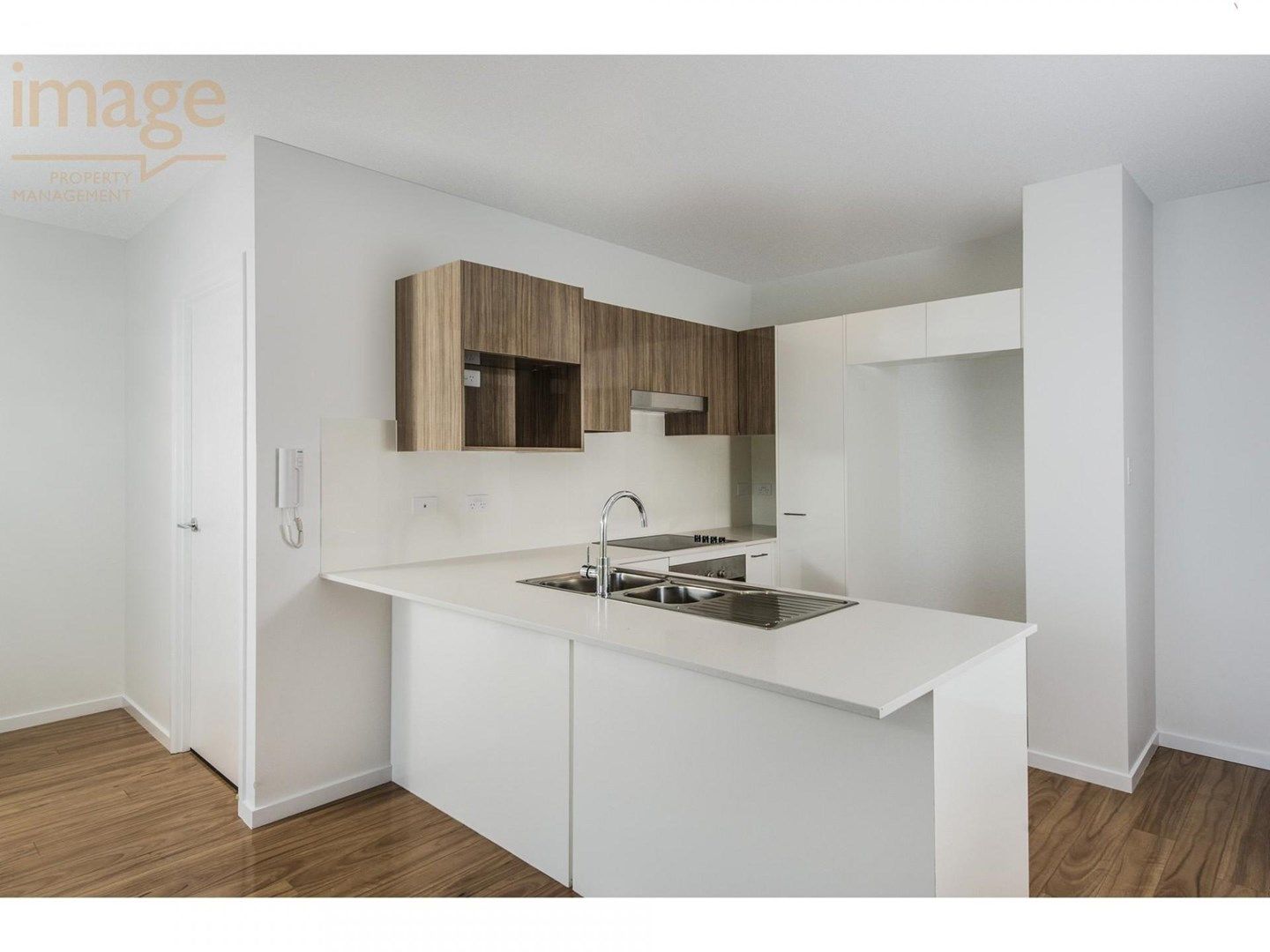
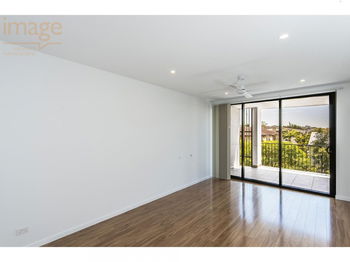
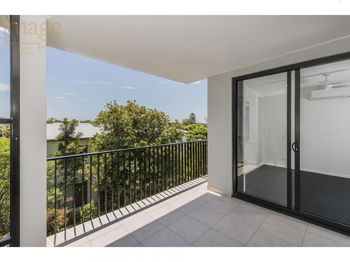
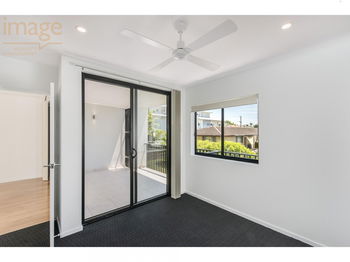
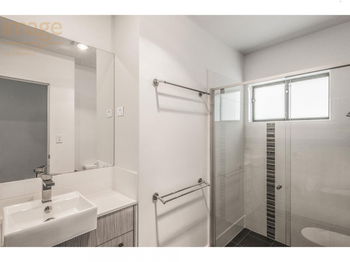
 virtual tours
virtual tours


