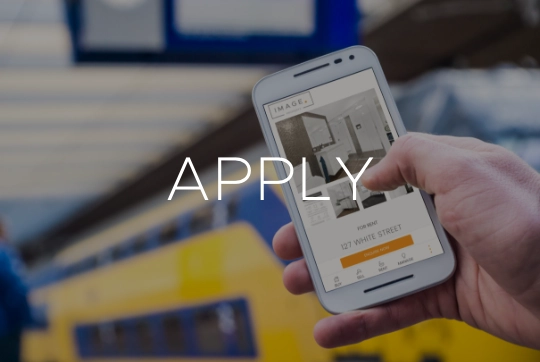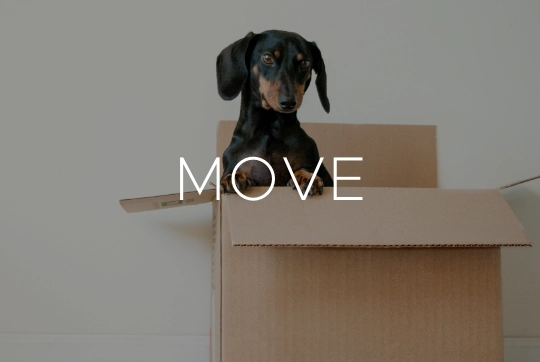Estimated monthly repayments*
$ per month
House FOR LEASE on Ironbark Wy
Stylish & Spacious Brand-New Home in Prime Narangba Location – Move In Today!
TO APPLY FOR THIS PROPERTY OR FIND OUT ANY FURTHER INFORMATION VISIT THE IMAGE PROPERTY WEBSITE.
Welcome to 57 Ironbark Way, Narangba – a brand-new, stylishly designed home that perfectly combines contemporary luxury with low-maintenance living. This spacious 4-bedroom property is ready for you to move in and immediately start enjoying the best of modern life. Nestled in a highly desirable neighborhood, this home is the epitome of comfort, sophistication, and convenience, offering a relaxed lifestyle without compromising on access to everything you need.
Imagine living in a location that perfectly balances tranquility and practicality, with easy access to local parks, top-rated schools, shopping hubs, and excellent transport links. Situated within the confirmed school catchments for Narangba Valley State School and Narangba Valley State High School, this home is a dream for families, with plenty of options for the kids’ education just moments away. Whether you’re craving peaceful weekend retreats or need a stress-free commute, this home delivers on all fronts, offering the best of suburban living just minutes from everything you need.
This is more than just a house – it’s your new sanctuary in Narangba, where comfort, convenience, and modern design come together to create the ultimate living experience.
Confirmed school catchments – Narangba Valley State School and Narangba Valley State High School.
Features we love:
Downstairs:
# Large kitchen complete with quality stainless steel appliances inclusive of dishwasher, gas stove, oven & rangehood. Ample storage with pantry and island bench also doubling as breakfast bar.
# Open plan living and dining with ducted air conditioning and ceiling fan, opening to the covered entertaining area.
# Covered patio with ceiling fan- ideal for entertaining or alfresco dining
# Large low-maintenance yard
# Internal Laundry with storage and direct access to clothesline
# Double car garage – with remote access
# Storage cupboard
# Security screens throughout
# Blinds throughout
# Ducted air-conditioning throughout
Upstairs:
# Main Bedroom with ducted air-conditioning, ceiling fan, walk-in wardrobe and private ensuite
# Ensuite with large shower cavity, double basins and ample storage to vanity.
# 2nd Bedroom well sized with ceiling fan and built in robe
# Family Bathroom with ample storage to vanity and large shower cavity – Separate bathtub.
# Separate toilet
# 3rd & 4th Bedrooms well sized with ceiling fan and built in robe.
# Family room/second lounge with ceiling fan, and linen cupboard
ALL PETS CONSIDERED ON APPLICATION
TO REGISTER:
Please register to ensure that you receive notification of any updates or cancellations. Click ‘Book Inspection’ and follow the prompts to register your details for the open home you wish to attend.
DISCLAIMER:
Whilst every care is taken in the preparation of the information contained in this marketing, Image Property will not be held liable for any errors in typing or information. All interested parties should rely upon their own enquiries in order to determine whether or not this information is in fact accurate.
PLEASE NOTE:
Legislation states that you must read the General Tenancy Agreement inclusive of any special terms prior to proceeding through our approval process. If applicable, you will receive this in due course, however please contact our office if you do need this at any stage.
Email Enquiry
"*" indicates required fields

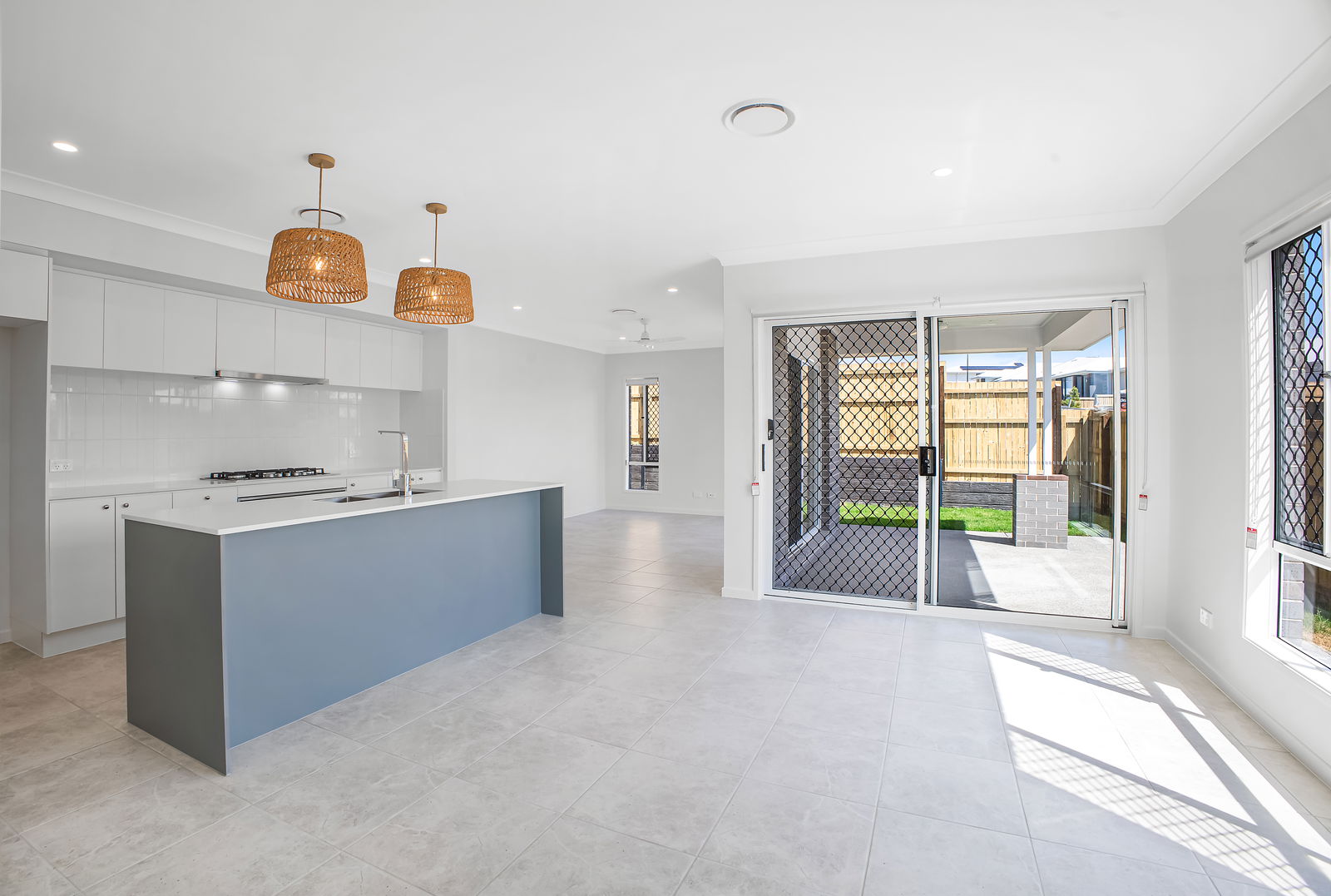
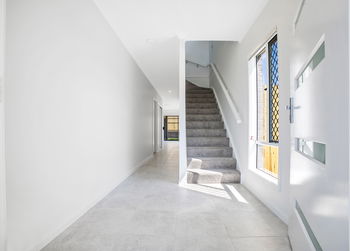
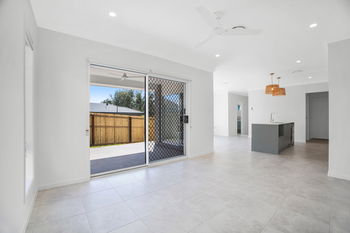
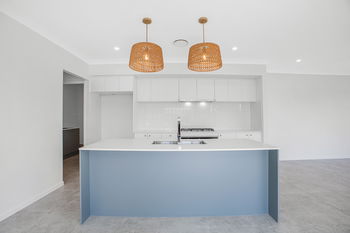
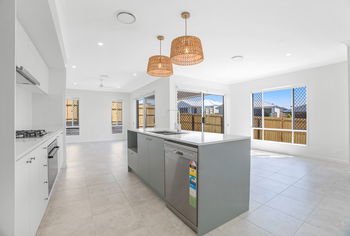
 External Link
External Link
