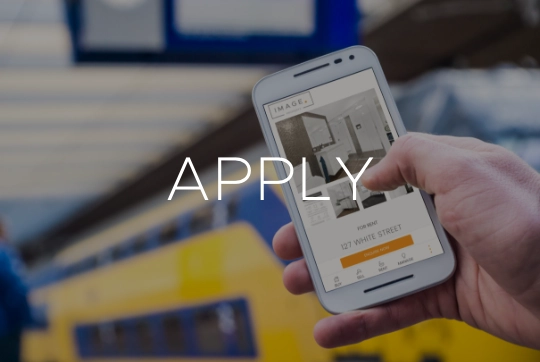
Property Manager
Estimated monthly repayments*
$ per month
House FOR LEASE on Bovelles St
FAMILY HOME W/ SPLIT SYSTEM AIR CONDITIONING & POOL
TO APPLY FOR THIS PROPERTY OR FIND OUT ANY FURTHER INFORMATION VISIT THE IMAGE PROPERTY WEBSITE.
Find yourself a total 650m WALK to Camp Hill’s renowned Martha Street Precinct, a 1.3km journey from Camp Hill Marketplace & 3.9km from Westfield Carindale offering access to: local grocers & butchers, an array of restaurants and dining, health & beauty and general shopping. Transport is readily available with Bus Stop (Old Cleveland Rd at Pampling Street, stop 29) providing access to Bus Line #204 to Fortitude Valley within a 650m walk from your front doorstep.
Confirmed School Zones: Camp Hill State Infants and Primary School and Whites Hill State College
Take a Virtual stroll through the property by clicking the 3D Tour button below.
PROPERTY FEATURES – UPSTAIRS:
# Beautiful front façade with a patio hugging the entrance.
# Modern kitchen with European appliances inclusive of DISHWASHER, range hood, oven & cook top. Well sized fridge cavity, AMPLE cupboard space and ISLAND BENCH also DOUBLING AS BREAKFAST BAR.
# Open plan living with ceiling fan and dining with access to rear entertainers balcony.
# Entertainers balcony overlooking the family pool ideal for hosting or simply enjoying the cool breeze of an afternoon.
# Main bedroom with timber flooring, CEILING FAN and BUILT IN WARDROBE.
# Main bathroom with SINGLE SHOWER CAVITY, SEPARATE BATH TUB and AMPLE STORAGE to MEDICINE CABINETS.
PROPERTY FEATURES – DOWNSTAIRS:
# RUMPUS ROOM/2nd Living with tiled flooring & unique in-built bookcase ideal for a children’s retreat or getaway.
# 2nd Bedroom with SPLIT SYTEM A/C and WALK IN WARDROBE.
# Bathroom with SINGLE SHOWER CAVITY and AMPLE STORAGE to MEDICINE CABINETS.
# 3rd Bedroom with SPLIT SYSTEM A/C and BUILT IN WARDROBE.
# 4th Bedroom with SPLIT SYSTEM A/C and BUILT IN WARDROBE.
# Internal Laundry with AMPLE STORAGE and built in bench space.
GENERAL:
# UNDERCOVER ENTERTAINERS AREA
# IN-GROUND SWIMMING POOL WITH BEAUTIFUL TIMBER DECK AND HEDGE SCREENING – POOL MAINTENANCE INCLUDED
# LARGE FULLY FENCED YARD
# DOUBLE CAR GARAGE – SECURE WITH REMOTE ACCESS
# ACCESS TO PRIVATE LANEWAY LEADING TO CHILDREN’S PLAYGROUND!
# PETS CONSIDERED UPON APPLICATION ON A CASE-BY-CASE BASIS ONLY
TO REGISTER:
Please register to ensure that you receive notification of any updates or cancellations. Click ‘Book Inspection’ and follow the prompts to register your details for the open home you wish to attend.
DISCLAIMER:
Whilst every care is taken in the preparation of the information contained in this marketing, Image Property will not be held liable for any errors in typing or information. All interested parties should rely upon their own enquiries in order to determine whether or not this information is in fact accurate.
PLEASE NOTE:
Legislation states that you must read the General Tenancy Agreement inclusive of any special terms prior to proceeding through our approval process. If applicable, you will receive this in due course, however please contact our office if you do need this at any stage.
Floorplans & Tours
Email Enquiry
"*" indicates required fields
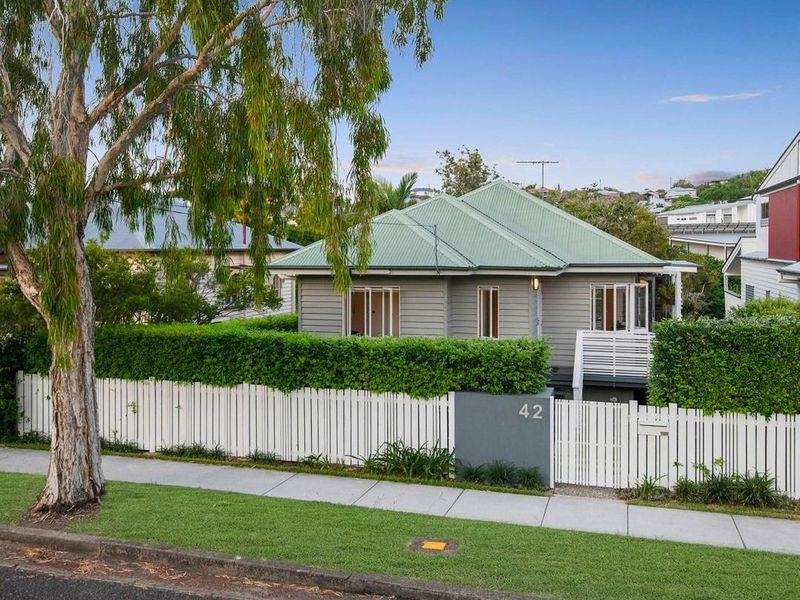
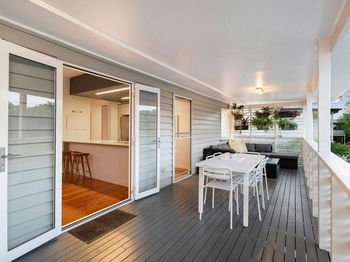
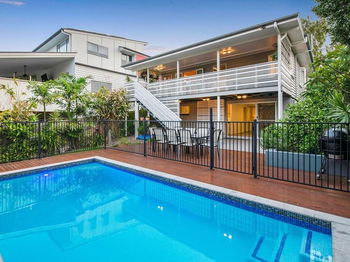
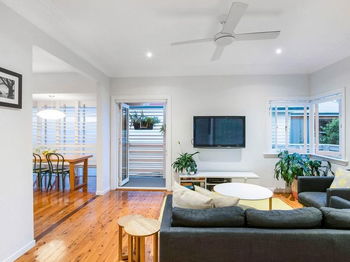
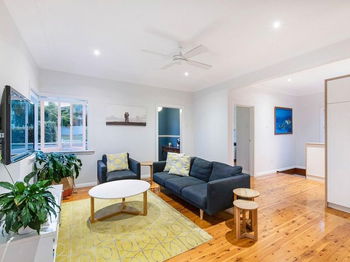
 virtual tours
virtual tours
