
Property Manager
Estimated monthly repayments*
$ per month
House FOR LEASE on Florida Cres
4 Bedrooms and 3.5 Bathrooms- NDIS designed home
TO APPLY FOR THIS PROPERTY OR FIND OUT ANY FURTHER INFORMATION VISIT THE IMAGE PROPERTY WEBSITE.
Welcome to 36 Florida Crescent, Spring Mountain, a stunning 4-bedroom, 3.5-bathroom home thoughtfully designed to meet NDIS (National Disability Insurance Scheme) standards. This modern home offers a spacious and accessible layout, ideal for families or individuals seeking a comfortable and inclusive living space. The open-plan living and dining areas are bright and airy, flowing seamlessly into a sleek, well-appointed kitchen with high-quality appliances and plenty of storage. Each of the four bedrooms is generously sized, with two master suites featuring private ensuites. The home also includes a large, accessible backyard and a covered outdoor area perfect for entertaining or relaxation.
Located in the highly sought-after community of Spring Mountain, this home is surrounded by a range of excellent amenities. Just minutes from Springfield Central, you’ll find schools, shopping centers, parks, and recreational facilities, including the Orion Springfield shopping center and Robelle Domain parklands. The area is well-connected by public transport, with easy access to major highways, making commutes to Brisbane or Ipswich convenient.
This 4-bedroom home at 36 Florida Crescent not only offers modern luxury but also provides a functional, accessible design suited for a range of living needs.
CONFIRMED SCHOOL CATCHMENT: Spring Mountain State School & Springfield State High School
Features include:
# NDIS building design – wider doorways, even flooring throughout, specialised fixtures for ease
# Ducted air-conditioning
# Modern galley kitchen with stainless steel appliances inclusive of dishwasher, oven, cooktop & rangehood. Well-sized fridge cavity with plumbing and ample storage to lockable cupboards.
# Open plan living and dining with timber look vinyl planking throughout.
# 4 generously sized bedrooms; 2 of which have open plan ensuites
# Separate main bathroom, with an additional powder room off the garage
# Large entry doubling as a study
# Undercover outdoor entertaining area with fenced backyard
# Double lock up garage with remote control access and internal laundry space
TO REGISTER:
Please register to ensure that you receive notification of any updates or cancellations. Click ‘Book Inspection’ and follow the prompts to register your details for the open home you wish to attend.
DISCLAIMER:
Whilst every care is taken in the preparation of the information contained in this marketing, Image Property will not be held liable for any errors in typing or information. All interested parties should rely upon their own enquiries in order to determine whether or not this information is in fact accurate.
PLEASE NOTE:
Legislation states that you must read the General Tenancy Agreement inclusive of any special terms prior to proceeding through our approval process. If applicable, you will receive this in due course, however please contact our office if you do need this at any stage.
Email Enquiry
"*" indicates required fields
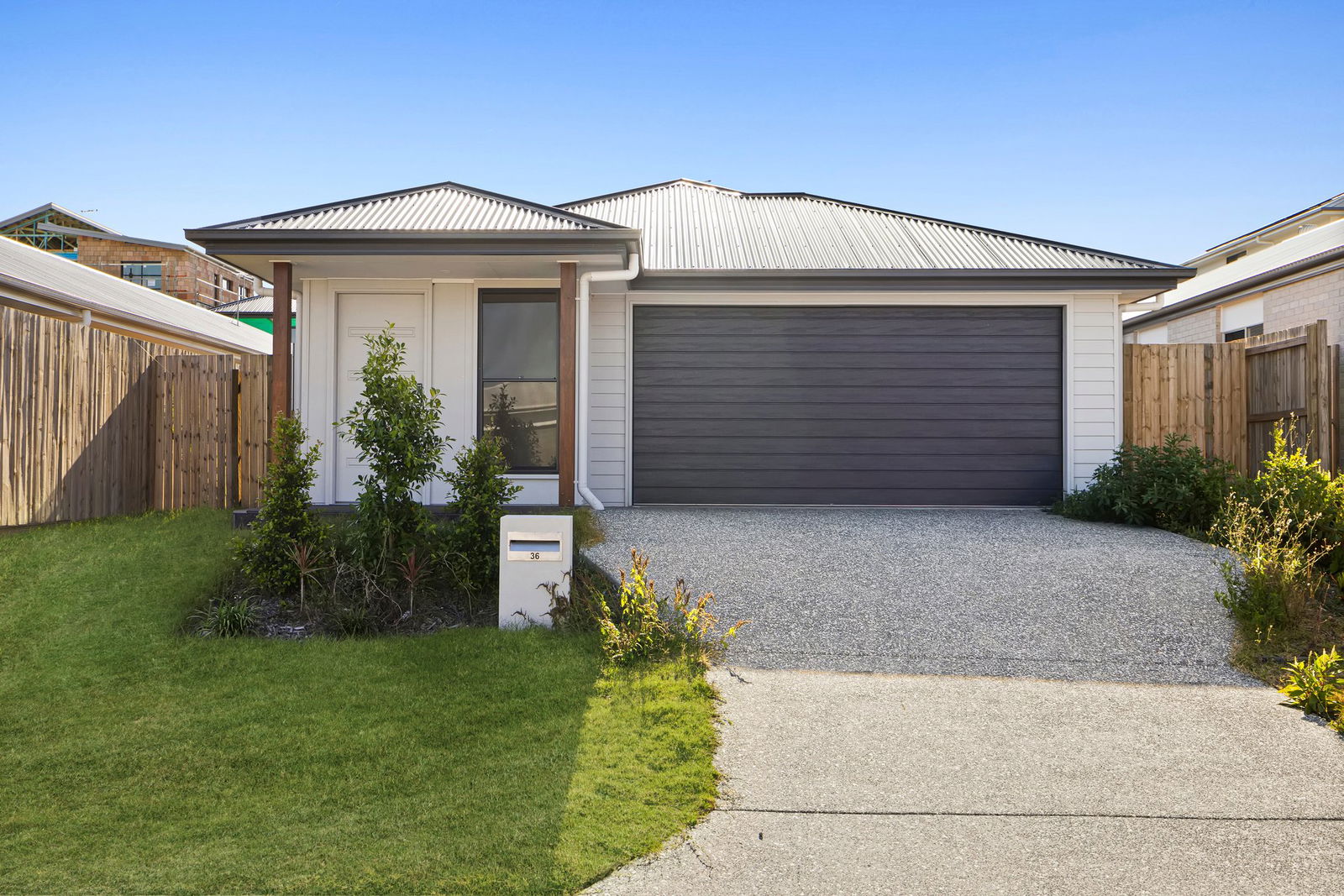
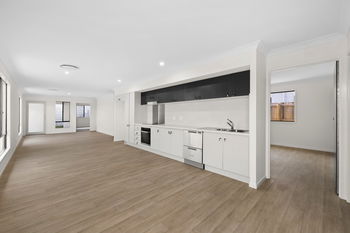
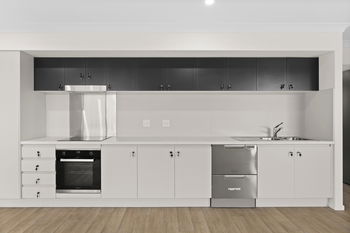
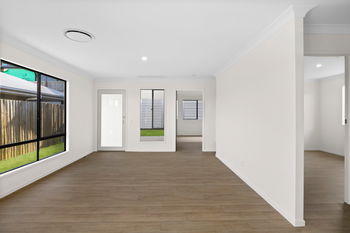
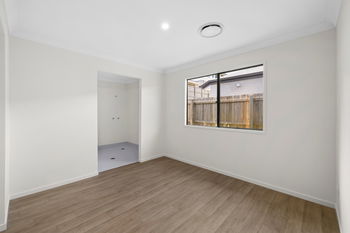
 External Link
External Link


