Estimated monthly repayments*
$ per month
House FOR LEASE on Thorn St
17 Thorn Street, Red Hill
TO APPLY FOR THIS PROPERTY OR FIND OUT ANY FURTHER INFORMATION VISIT THE IMAGE PROPERTY WEBSITE – https://imageproperty.com.au/homes-for-rent/
Located in a quiet neighbourhood, this character filled Queenslander is nestled in an enviable elevated location, convenient to all that these thriving inner city suburbs of Red Hill and Kelvin Grove have to offer. Located just 4 kilometers from the CBD and within close proximity to Royal Brisbane & Women’s Hospital, the busway is located on Kelvin Grove Road and is a convenient transport option. Gramps Café and Red Providore on Windsor Road are popular. Other local highlights include the Red Hill Cinema, Kelvin Grove Village Markets on Saturday mornings and the proximity to Suncorp Stadium.
Confirmed School Catchments: Kelvin Grove State College
Features we love:
Upstairs:
# Well-appointed kitchen with quality SMEG appliances including freestanding gas stove and dishwasher. Gloss white cabinetry with brushed chrome fittings and expansive stone benchtops with ample storage throughout.
# Spacious lounge with ceiling fan and ducted air-conditioning
# Open plan dining area with doors leading onto deck
# Master suite comprises a spacious walk-in robe, providing generous shelving, hanging space and drawers. Ceiling fan and ducted air-conditioning
# Newly renovated ensuite features heritage tiling, Brodware fixtures and ample storage.
# 2 Additional bedrooms include built-in robes, ceiling fans and ducted air-conditioning
# Freshly renovated monochromatic family bathroom, consisting of Brodware fixtures, a shower, separate bath, extensive vanity and storage.
# Expansive covered deck that showcases an enviable northern aspect
Downstairs:
# Generous family rumpus
# Additional room can be used as study
# Internal laundry
# Additional toilet
# Covered entertaining patio flowing to the generous rear yard
# Fully fenced rear yard includes a manicured lawn area on a gently sloped allotment, ideal for young children and pets
General:
# Ducted air conditioning on the entry level and split system on the lower level
# Freshly painted throughout
# Polished timber floors
# High ceilings and tongue-in-grove walls
# Alarm system
# Solar – saving $$ on electricity bills!
# Secure, double car accommodation with direct internal access and an additional off streetcar space + additional storage
TO REGISTER:
Please register to ensure that you receive notification of any updates or cancellations. Click ‘Book Inspection’ and follow the prompts to register your details for the open home you wish to attend.
DISCLAIMER:
Whilst every care is taken in the preparation of the information contained in this marketing, Image Property will not be held liable for any errors in typing or information. All interested parties should rely upon their own enquiries in order to determine whether or not this information is in fact accurate.
PLEASE NOTE:
Legislation states that you must read the General Tenancy Agreement inclusive of any special terms prior to proceeding through our approval process. If applicable, you will receive this in due course, however please contact our office if you do need this at any stage.
Floorplans & Tours
Email Enquiry
"*" indicates required fields

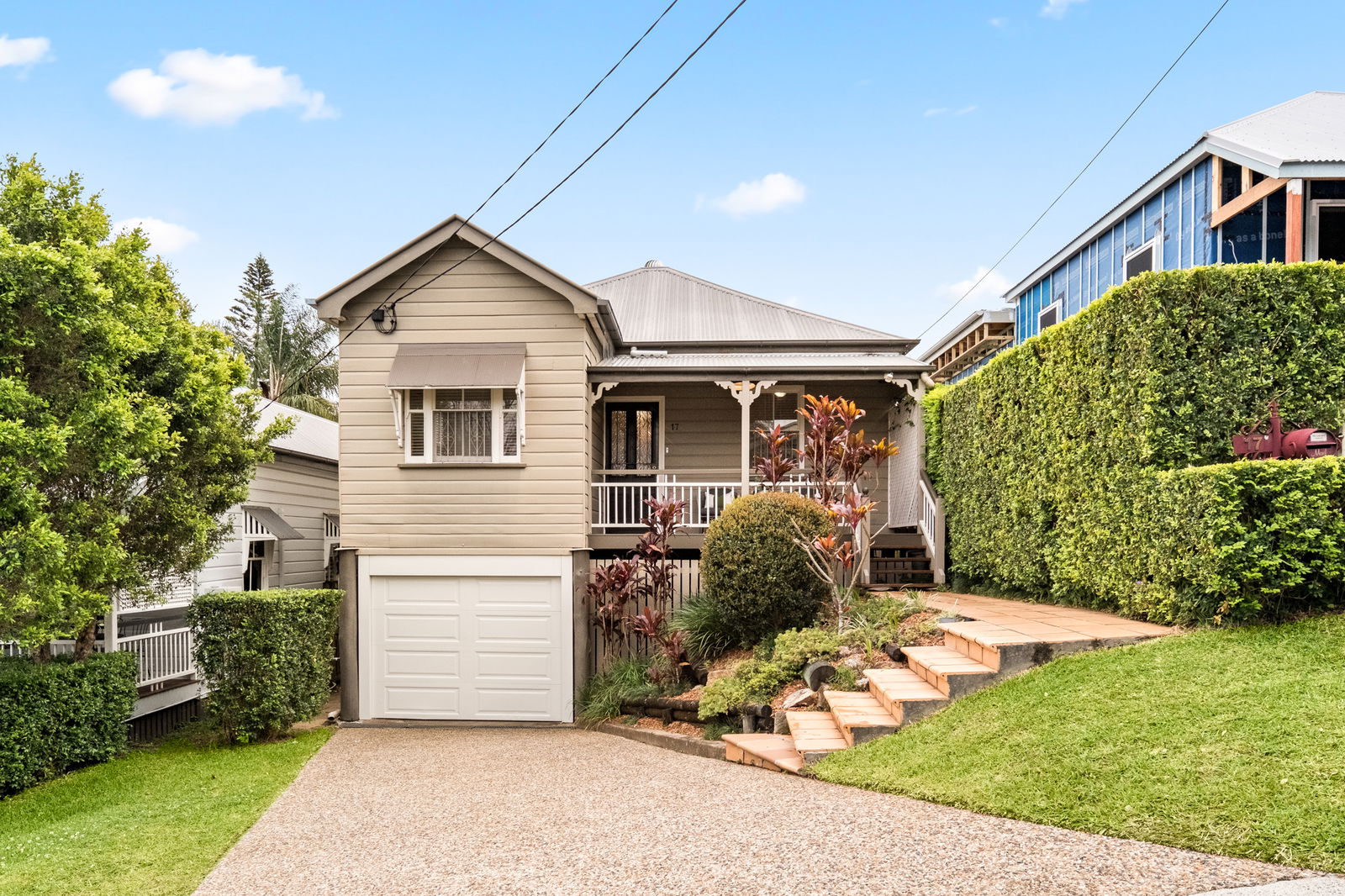
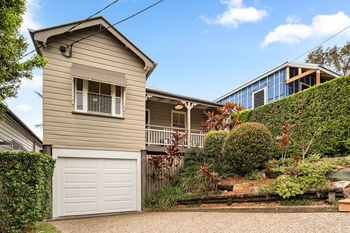
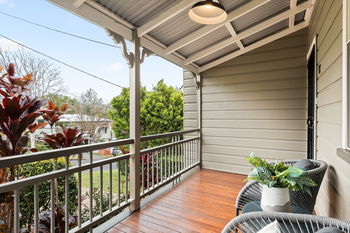
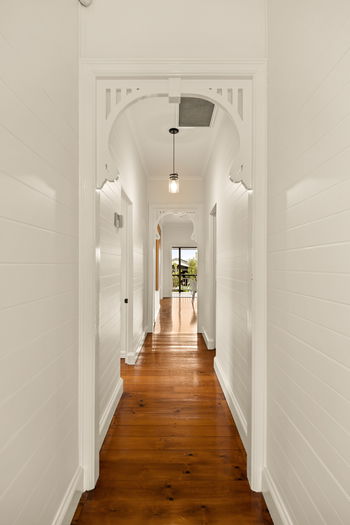
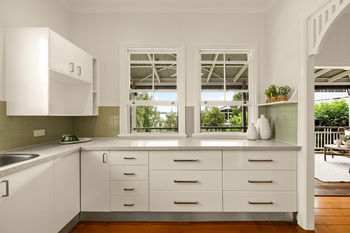
 Floorplan
Floorplan
 External Link
External Link


