Estimated monthly repayments*
$ per month
House FOR LEASE on Manin St
NEAT AND TIDY, SUPER CONVENIENT LOCATION!
TO APPLY FOR THIS PROPERTY OR FIND OUT ANY FURTHER INFORMATION VISIT THE IMAGE PROPERTY WEBSITE.
Find yourself a total 1.4km journey from Wynnum Shopping Centre & a 1.2km journey to Manly Harbour Village, offering access to: local grocers & butchers, an array of restaurants and dining, homeware & furniture stores, health & beauty and general shopping.
Transport is readily available with Bus Stop (Gordon Pde near Haylock St) providing access to Bus Line #240 to Wynnum Central a 400m walk from your front door and Manly Railway Station a 1km distance.
CONFIRMED SCHOOL ZONES: Manly State School & Wynnum State High School
Take a Virtual stroll through the property by clicking the 3D Tour button below.
FEATURES TO LOVE:
# Modern kitchen with appliances inclusive of DISHWASHER, oven and rangehood. AMPLE STORAGE to cupboards & drawers & AMPLE BENCH SPACE with ISLAND BENCH DOUBLING AS BREAKFAST BAR. Well-sized fridge cavity & WALK-IN PANTRY. BUILT IN SHELVING TO ISLAND BENCH.
# Living and dining with timber look flooring, an abundance of natural light leading into the home and sliding doors allowing a beautiful indoor/outdoor feel.
# 2nd Living / Media Room
# Covered alfresco dining ideal for entertaining!
# Master Bedroom with WALK IN WARDROBE and PRIVATE ENSUITE.
# Private ensuite with STORAGE to vanity/medicine cabinet and LARGE shower cavity.
# 2nd Bedroom with BUILT IN WARDROBE.
# Main Bathroom with single shower cavity and SEPARATE BATHTUB. STORAGE to vanity & medicine cabinet.
# Good Sized 3rd Bedroom
GENERAL
# OPEN STORAGE/WORKSHOP UNDERNEATH HOUSE
# COVERED DECK IDEAL FOR ENTERTAINING – LEADING OUT TO BACKYARD & EXCLUSIVE SITTING/ENTERTAINING AREA
# DOUBLE LOCK UP GARAGE WITH REMOTE ACCESS
TO REGISTER:
Please register to ensure that you receive notification of any updates or cancellations. Click ‘Book Inspection’ and follow the prompts to register your details for the open home you wish to attend.
DISCLAIMER:
Whilst every care is taken in the preparation of the information contained in this marketing, Image Property will not be held liable for any errors in typing or information. All interested parties should rely upon their own enquiries in order to determine whether or not this information is in fact accurate.
PLEASE NOTE:
Legislation states that you must read the General Tenancy Agreement inclusive of any special terms prior to proceeding through our approval process. If applicable, you will receive this in due course, however please contact our office if you do need this at any stage.
Floorplans & Tours
Email Enquiry
"*" indicates required fields

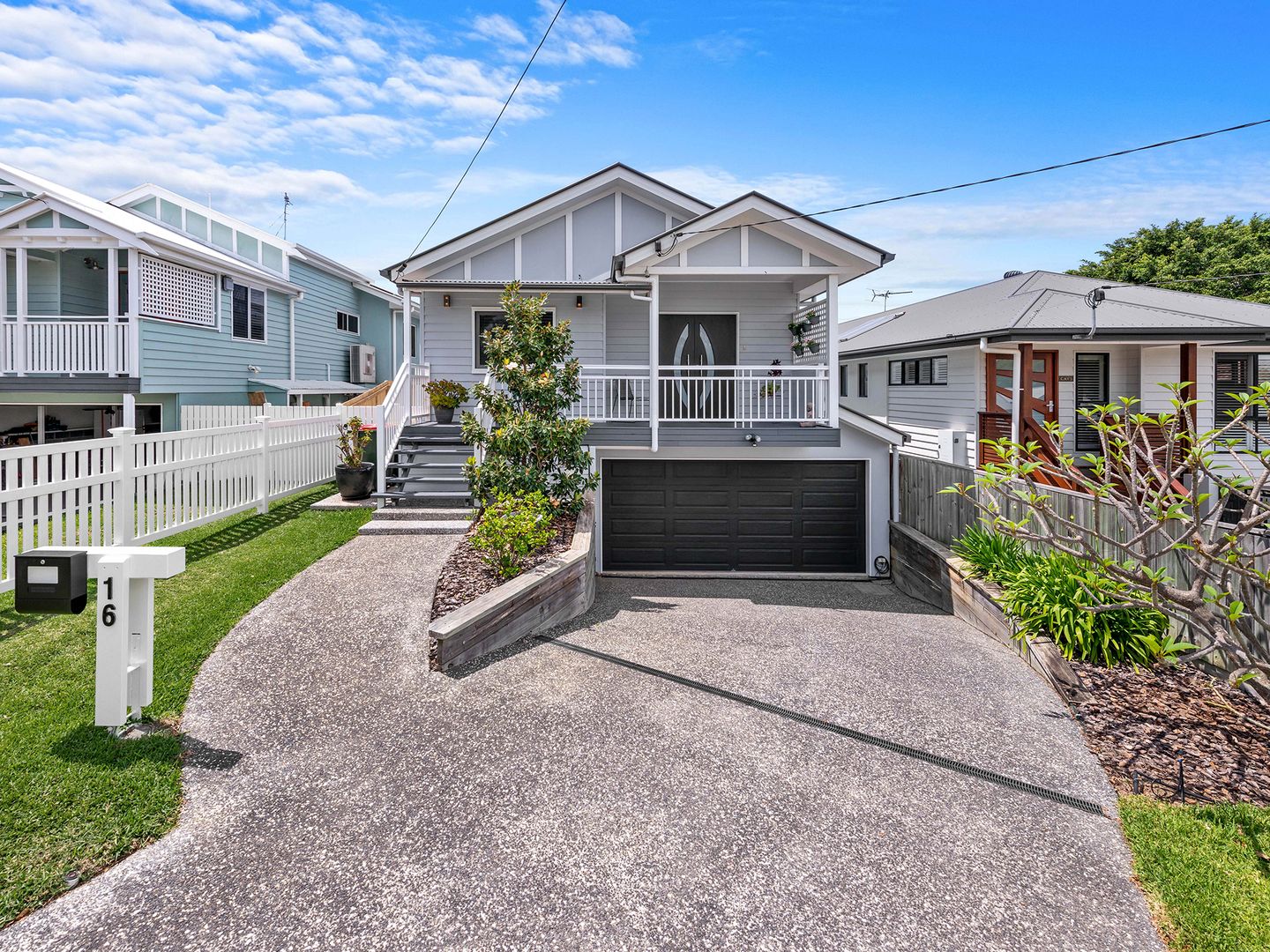
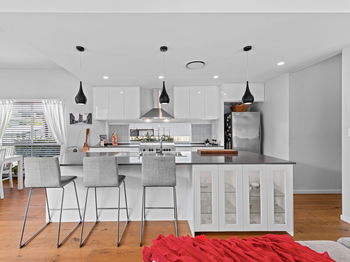
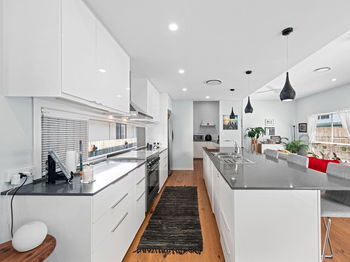
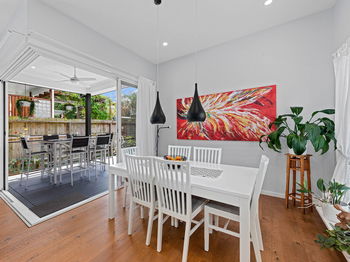
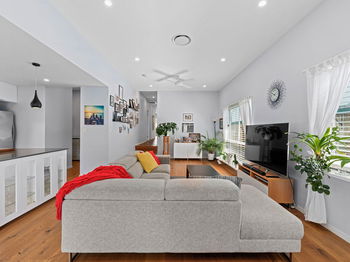
 virtual tours
virtual tours


