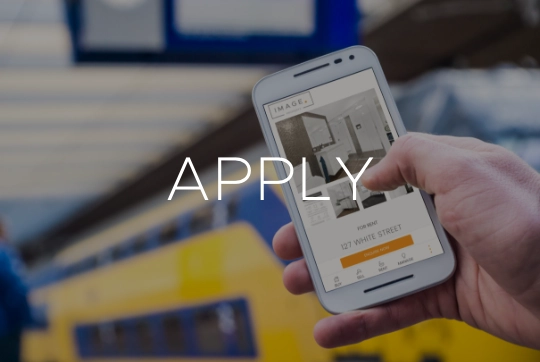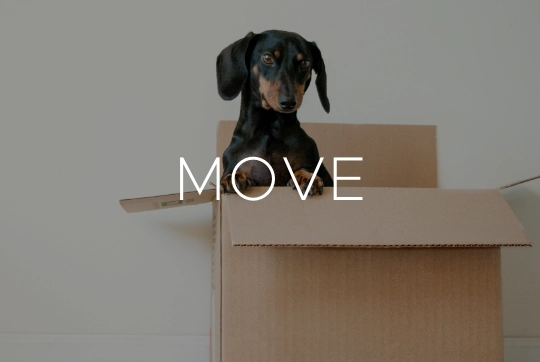
Property Manager
Estimated monthly repayments*
$ per month
Townhouse FOR LEASE on Gordon Parade
BEAUTIFUL HOUSE TO IMPRESS!
TO APPLY FOR THIS PROPERTY OR FIND OUT ANY FURTHER INFORMATION VISIT THE IMAGE PROPERTY WEBSITE.
Beautifully finished townhouse with high ceilings and ducted air-con throughout. Situated in a near-new boutique complex, ready to call home! Mount Gravatt is a popular suburb on the Southside of Brisbane located just 8km Southeast of Brisbane CBD. With easy access to the M1, Gateway Motorway and CBD, and in close proximity to public transport facilities including the Southeast Busway; Griffith University, local schools and shopping precincts including the recently upgraded Westfield Carindale and Westfield Garden City.
Convenient for city commuters with the dedicated Brisbane City Council Busway which provides speedy public transport access to the CBD, your closest bus stop (Stop 37a Springwood St at Troubridge St) only a 1minitue walk away! For drivers, the commute to the city is a breezy 15-minute drive. As well as being ideally located to the holiday destinations of the Gold & Sunshine Coasts.
Confirmed School Zones: Mount Gravatt State School & Mount Gravatt State High School
Take a Virtual stroll through the property by clicking the 3D Tour button below.
Property Features:
Downstairs:
# Spacious Kitchen with quality appliances inclusive of dishwasher, electric stove and oven. Ample storage to cupboards & draws, Island bench which can be doubled as breakfast bar!
# Open plan dining/ lounge area with ducted air conditioning and sliding doors leading to covered patio!
# Covered patio with courtyard perfect for entertaining.
# Powder room
# Study nook
Upstairs:
# Large Master bedroom with ducted air conditioning, ceiling fan, walk in wardrobe and Ensuite.
# Ensuite with single shower cavity and storage to vanity.
# Second Living with ducted air conditioning
# Main bathroom with single shower cavity, separate bathtub and storage to vanity.
# Well sized 2nd, 3rd and 4th Bedrooms with built in wardrobes, ducted air conditioning and ceiling fans
# Internal Laundry
# Double car garage with remote access
# PETS CONSIDERED UPON APPLICATION ON A CASE-BY-CASE BASIS ONLY
TO REGISTER:
Please register to ensure that you receive notification of any updates or cancellations. Click ‘Book Inspection’ and follow the prompts to register your details for the open home you wish to attend.
DISCLAIMER:
Whilst every care is taken in the preparation of the information contained in this marketing, Image Property will not be held liable for any errors in typing or information. All interested parties should rely upon their own enquiries in order to determine whether or not this information is in fact accurate.
PLEASE NOTE:
Legislation states that you must read the General Tenancy Agreement inclusive of any special terms prior to proceeding through our approval process. If applicable, you will receive this in due course, however please contact our office if you do need this at any stage.
Floorplans & Tours
Email Enquiry
"*" indicates required fields
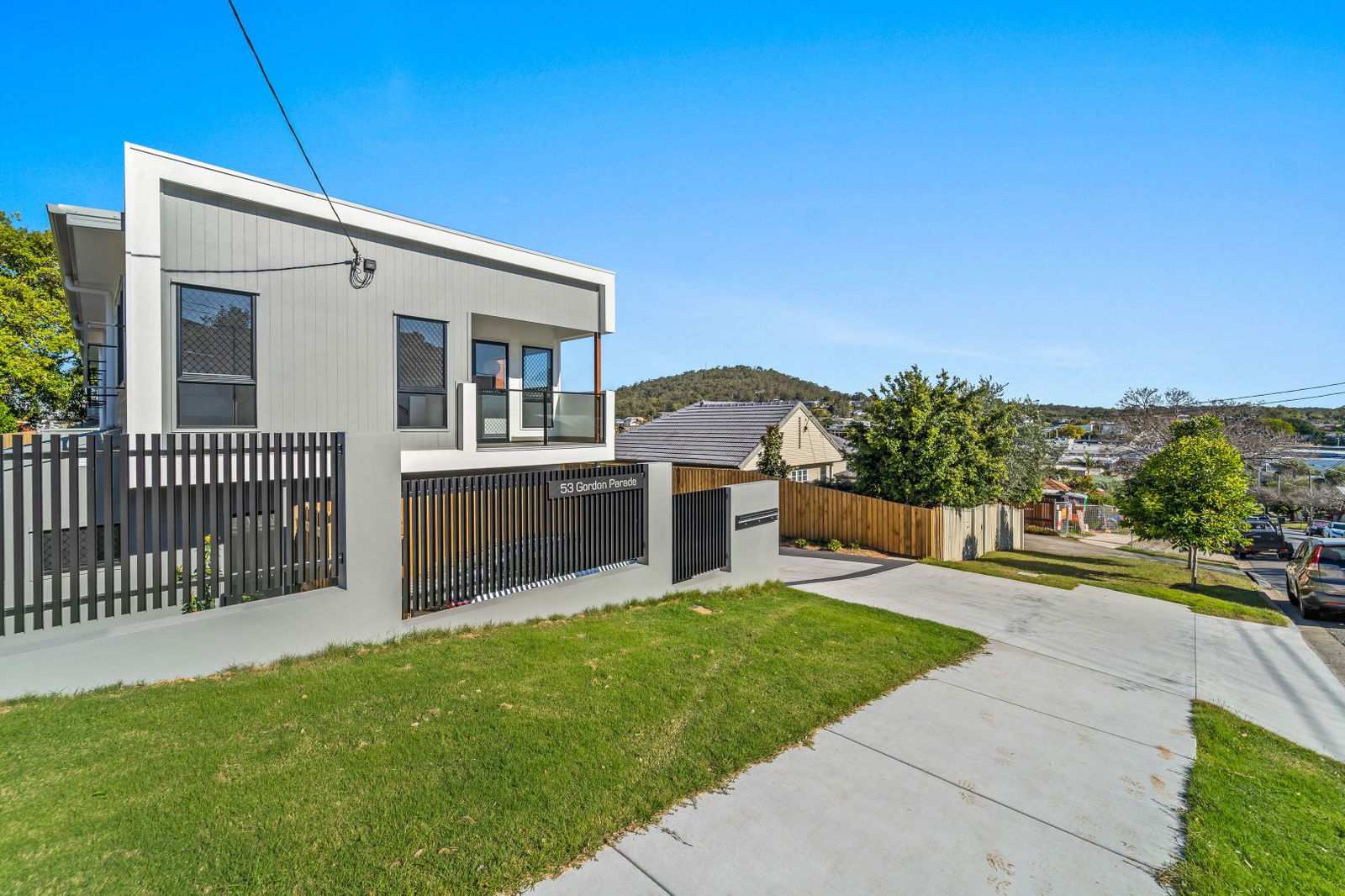
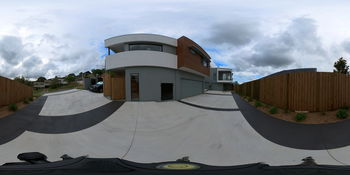
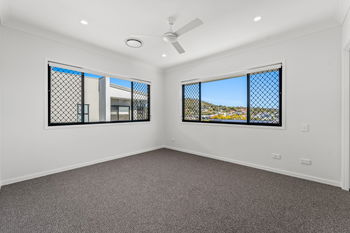
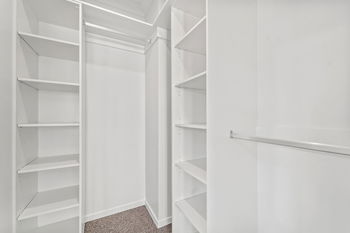
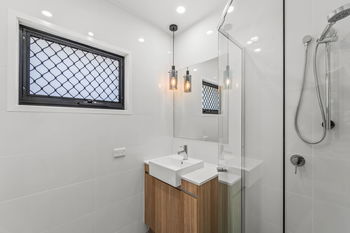
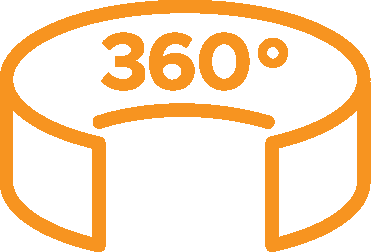 virtual tours
virtual tours
