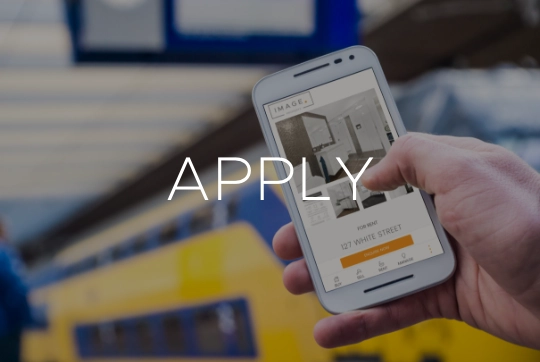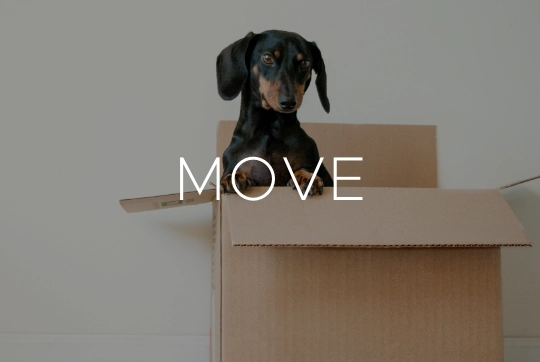Estimated monthly repayments*
$ per month
House FOR LEASE on Lavercombe Dr
35 LAVERCOMBE DRIVE, KALLANGUR
TO APPLY FOR THIS PROPERTY OR FIND OUT ANY FURTHER INFORMATION VISIT THE IMAGE PROPERTY WEBSITE.
NEW PHOTOS TO COME** Bedroom being updated to Hybrid flooring
Stunning 3-bedroom Kallangur family home, offering an abundance of space and comfort. With multiple living areas, including a large open-plan living and dining room, a separate family room, and a versatile study or playroom, there’s plenty of room for everyone to relax and enjoy. The modern kitchen is well-appointed with quality appliances, ample counter space, and plenty of storage.
Located in the family-friendly suburb of Kallangur, this home is perfectly positioned close to a range of local amenities. Just a short drive away, you’ll find the North Lakes Shopping Centre, offering a variety of retail stores, dining options, and entertainment facilities. The area is well-serviced by public transport, with easy access to Kallangur train station and major roadways, making commutes to Brisbane CBD and surrounding areas convenient. Families will appreciate the proximity to quality schools, childcare centers, and parks, including the popular Lake Eden and its walking trails. This delightful 3-bedroom house in Kallangur offers the perfect blend of space, comfort, and convenience, making it an ideal rental opportunity for growing families.
CONFIRMED SCHOOL ZONES: Kallangur State School & Dakabin State High School
PROPERTY FEATURES:
# Modern kitchen with stainless steel appliances, inclusive of dishwasher electric oven and stove. Plenty of storage to cupboards and ample bench space
# Spacious living and dining area with air-conditioning. Flowing out to the deck overlooking the backyard.
# Sunroom to the front of the property and internal spiral stairs
# Main bedroom with plantation shutters and built in robe
# Upstairs bathroom with large shower space, separate toilet and plenty of storage to Vanity.
# Generous second and third bedroom upstairs with plantation shutters
# Additional oversized rumpus room downstairs
# Multipurpose room downstairs, connecting to the bathroom
# Internal Laundry with access to the back yard
# Downstairs bathroom with large shower space, ample storage to vanity and toilet
# Carport car accommodation with aide access
# Garden shed to back yard
# Large backyard
TO REGISTER:
Please register to ensure that you receive notification of any updates or cancellations. Click ‘Book Inspection’ and follow the prompts to register your details for the open home you wish to attend.
DISCLAIMER:
Whilst every care is taken in the preparation of the information contained in this marketing, Image Property will not be held liable for any errors in typing or information. All interested parties should rely upon their own enquiries in order to determine whether or not this information is in fact accurate.
PLEASE NOTE:
Legislation states that you must read the General Tenancy Agreement inclusive of any special terms prior to proceeding through our approval process. If applicable, you will receive this in due course, however please contact our office if you do need this at any stage.
Floorplans & Tours
Email Enquiry
"*" indicates required fields

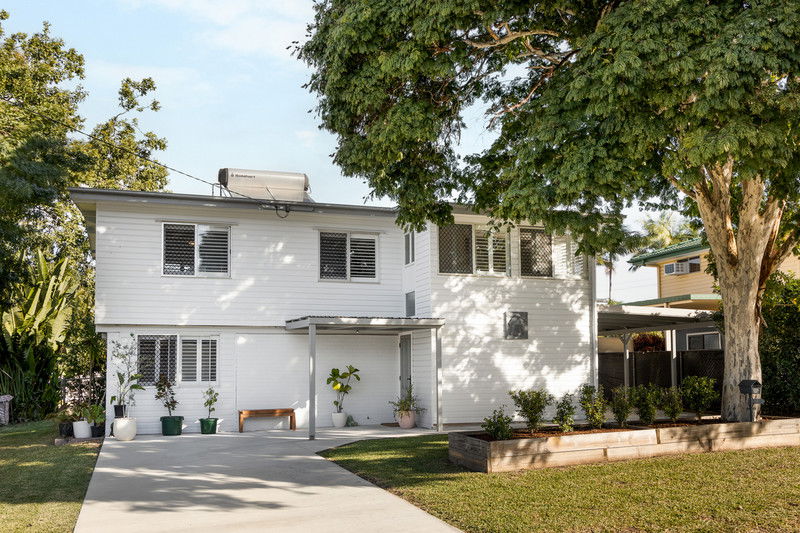
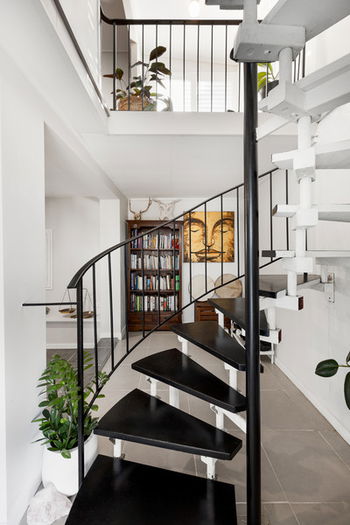
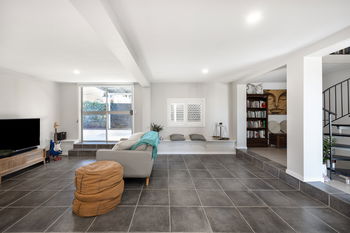
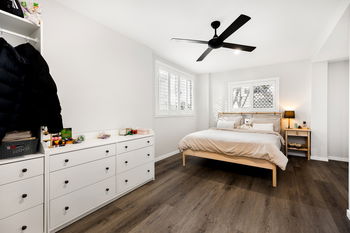
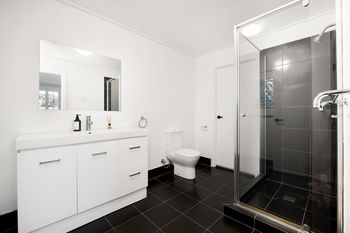
 Floorplan
Floorplan
 External Link
External Link
