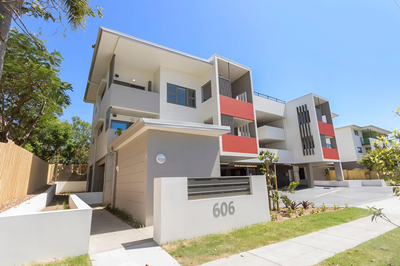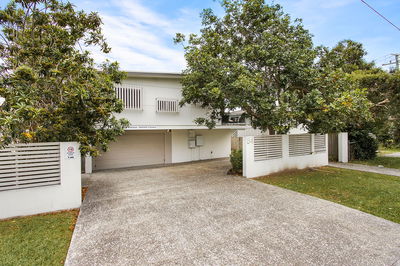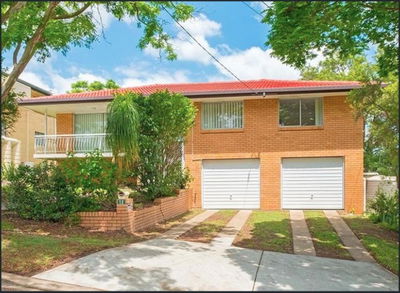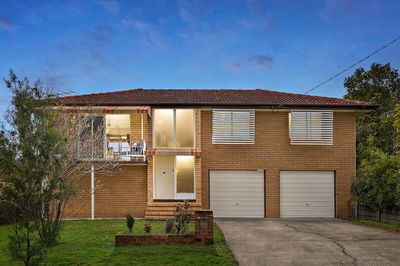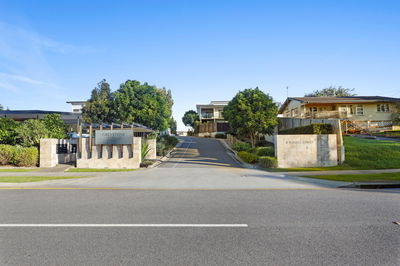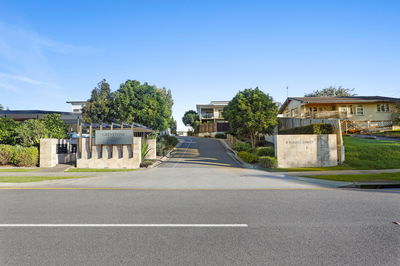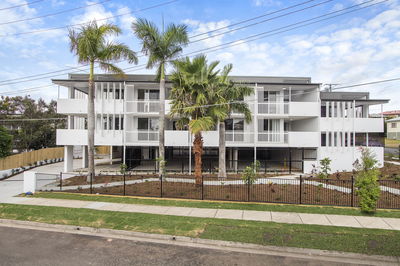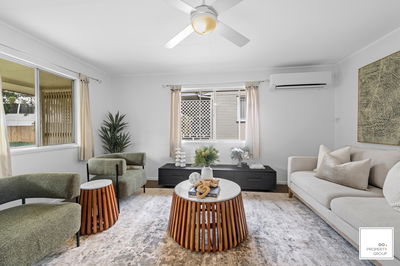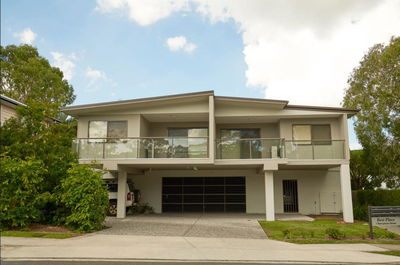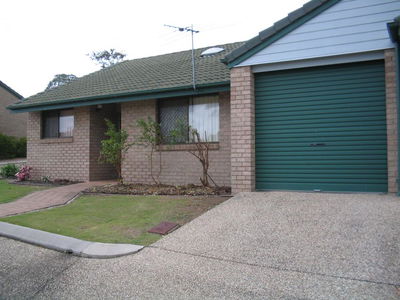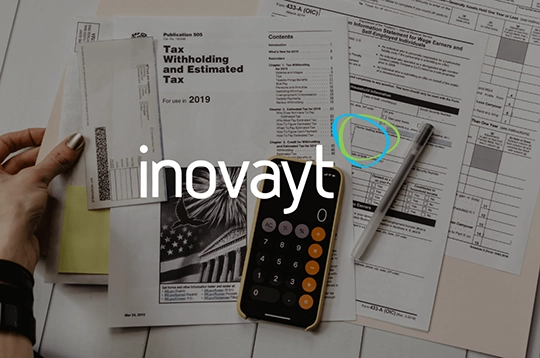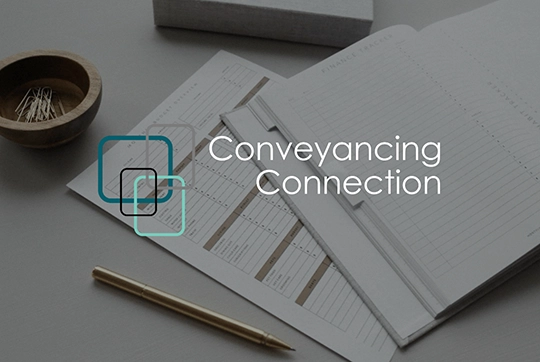Estimated monthly repayments*
$7,105 per month
House Selling on Old Northern Road
Attention All Trades People, Large Families or Those Interested in Sub-Division Potential
Please be advised that you will need to park on the property or around the corner at inspection times.
Situated on a huge 1783m2 allotment this impressive, large & modern residence has so much to offer. Including an open plan beautiful home, self-contained granny flat or work office and enormous twelve by twelve shed and workshop with amenities and masses of storage. This one must be viewed to be fully appreciated!
As you drive into the property you will see the massive opportunity to park with ample space for cars and work vehicles alike.
You can then make your way into the beautifully maintained and brilliantly set out large family home. A turn key residence waiting for its new owner to move straight in. This home is a truly a sight to behold. As you open the double doors to your right you will see a huge rumpus room/extra living area, and to your left, double garage and office. As you walk further on you are pleasantly greeted by a beautifully designed modern kitchen with breakfast bar, open plan dining and extra lounge room.
The main house has three bedrooms, all with built ins and the option of converting the huge multipurpose rumpus room.
The master bedroom is equally impressive complete with a large ensuite, walk in wardrobe, double vanity, shower, and spacious spa! Bedrooms two and three also have plenty of room for queen sized beds with lots of extra storage.
If that wasn’t already enough, you walk out the back sliding doors into a large undercover area perfectly designed for relaxing with friends & family. This outdoor area leads into the self-contained granny flat or office with spacious main area, extra bedroom, kitchenette, and bathroom.
Now for the tradesperson, business owner or handy man! A spectacular 12metre by 12 metre shed with 75m2 of upper storage, parking for 7 cars inside and 4 others under cover, plus a toilet and shower.
With a zoning of emerging communities this is the perfect fit for a business owner with multiple employees, vehicles and storage requirements.
So many things to love:
*Open plan living and dining room creates a seamless flow between indoor and outdoor living
*Separate light-filled kitchen/dining opens out to the spacious undercover entertaining area
*Updated kitchen provides ample storage space plus breakfast bar with room for additional seating
*Large master suite with walk-in robe, modern ensuite and spa
*Additional bedrooms all with built-in robes & ceiling fans
*Separate study can be utilized as a home office or as a fourth bedroom
*Secure, dual car accommodation plus huge 12 X 12 separate garage/workshop with storage on second level and on the side
*Ducted heating/cooling throughout entire home
*6kw solar
*Tank water for gardens
This home presents a unique opportunity and offers a great lifestyle with boutique shops, cafes and restaurants including the popular Park Lane Eatery at Everton Plaza, all located within a few minutes of your front door. This home is also situated close to well-regarded schools such as Everton Park State School, Stafford Heights State School and Northside Christian College.
Floorplans & Tours
PROPERTY HISTORY
Sold September 9, 2022 by Tom Walden - Image Property
Listed on June 27, 2022




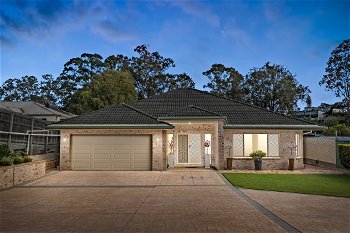
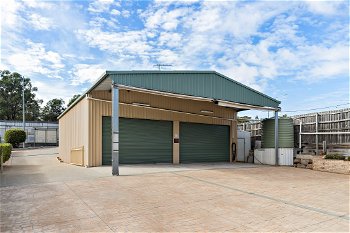
 Floorplan
Floorplan
 furnish
furnish


