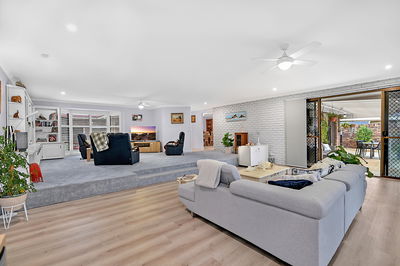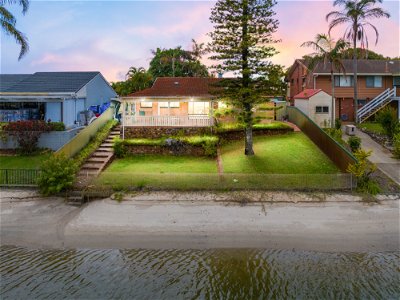Estimated monthly repayments*
$7,584 per month
House Selling on Wanneroo Court
Grand Family Entertainer in Prime Cul-de-Sac Location
Discover your dream home in this luxurious split-level masterpiece, offering a perfect blend of style, functionality and privacy. Vibrant gardens, manicured lawns, and paved surrounds for low-maintenance family living. As you approach, you’ll be captivated by the grand entry featuring a covered porch and wide double front doors, setting the tone for the elegance that awaits inside. The expansive split-level living area seamlessly surrounds the pool area, creating a stunning indoor-outdoor flow.
The heart of this home is the gourmet kitchen, complete with sandy stone benchtops, pale blue glass splashbacks, a Smeg pyrolytic oven, and an Ariston induction cooktop, all designed to please the chef in the family. A generous mobile island bench adds to the functionality, while the light-filled informal dining area offers delightful pool and garden views, serving up those tropical vibes you’ve been craving.
For more formal occasions, a thoughtfully designed private dining suite provides an intimate setting where guests can truly relax and enjoy your culinary hospitality. The covered alfresco area, accessible from both the living room and kitchen, creates the perfect entertainment zone for year-round gatherings.
Rest easy in the oversized bedrooms, each adorned with plush carpets, built-in robes, ceiling fans, and crisp plantation shutters. The luxurious bathrooms feature floor-to-ceiling tiles, frameless glass showers, and LED mirrors, offering a spa-like retreat within your own home.
Outside, a large fully tiled saltwater pool with paved surrounds and a glazed pool fence completes this oasis, providing endless opportunities for relaxation and family fun.
Notable features you will love include:
– Quiet cul-de-sac living only moments from dining & beaches
– Multiple living and dining zones
– Expansive split level living area with the practicality of hard floors bordering the alfresco pool area
– 4 spacious bedrooms with BIRs and ceiling fans
– Grand master bedroom with opulent ensuite
– Sprawling room sizes and 2.7m ceilings
– Iconic bay windows with reconditioned sliders and plantations
– Huge laundry with abundant storage and integrated drying racks
– A theme of bright airy and uninhibited spaces throughout
– Water tank with pump for gardens & pool top up
– Paved external areas for all weather access
– 5kWh Aurora Solar System
– Sparkling full sized saltwater pool
– Sun-filled grassed front and rear lawns perfect for play and pets
– Freshly painted DLUG with brand-new roller door with 5yr warranty
– Large garden shed
Situated in a sought-after cul-de-sac within walking distance of Pizzey Park, a versatile sports haven, this home offers the best of both worlds – tranquility and lifestyle at your doorstep. You’re just 3km from Nobby Beach’s vibrant dining scene and golden coastline, with easy access to Pacific Fair, Robina Town Centre, Star Casino, and the delights of Broadbeach. The proximity to Q Super Centre, Waterway Village, and numerous schools makes this an ideal location for families seeking convenience and lifestyle.
Don’t miss this opportunity to secure your slice of Gold Coast paradise, where luxury meets functionality in a prime location. This home truly embodies the coastal dream – inspect today and make it yours!
Floorplans & Tours
PROPERTY HISTORY
Sold August 29, 2024 by Ben Ratcliffe - Image Property
Listed on August 14, 2024

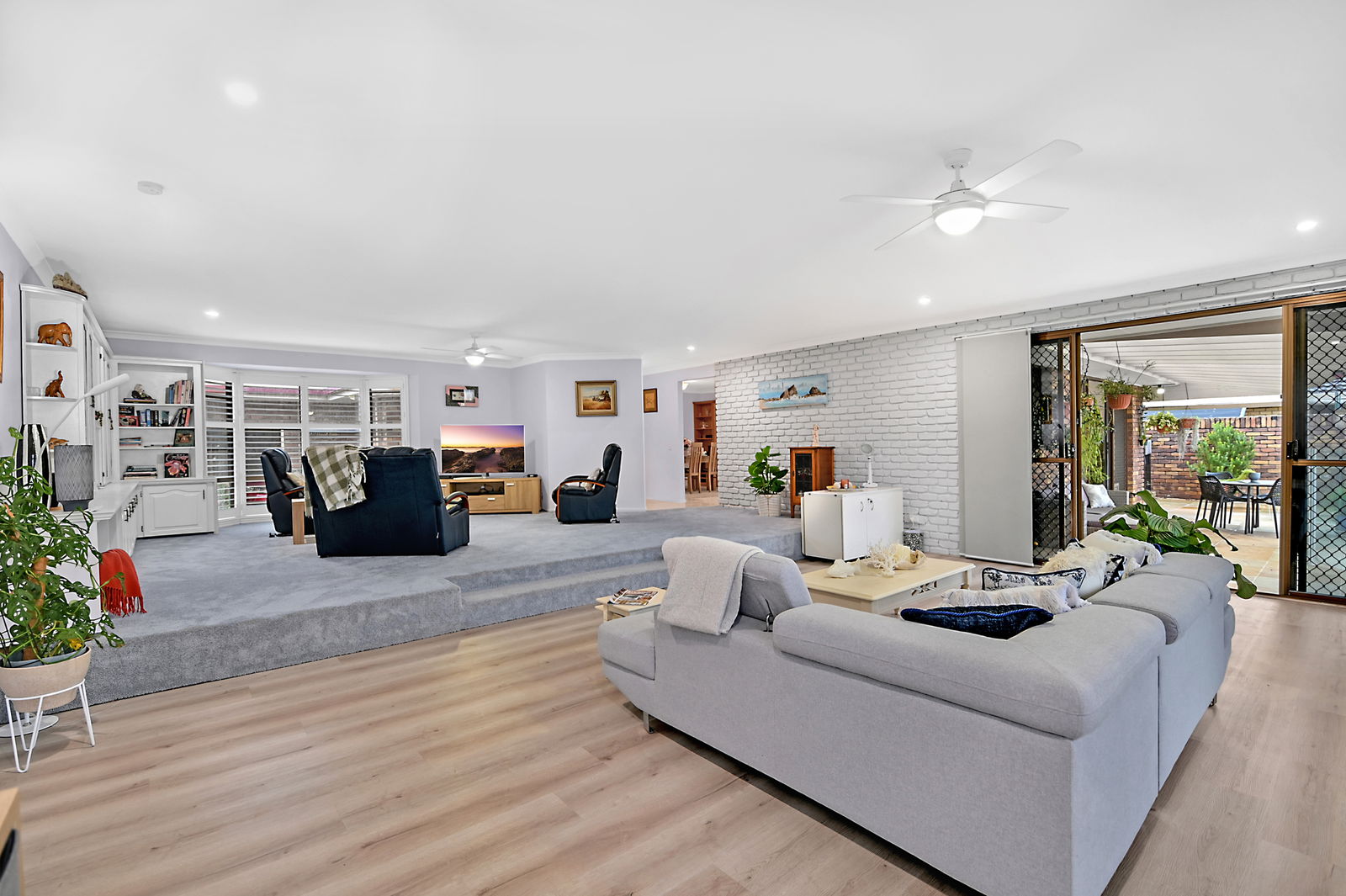


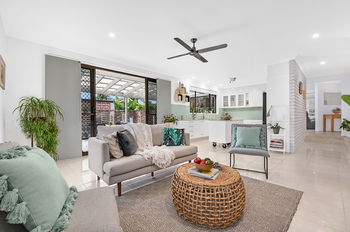
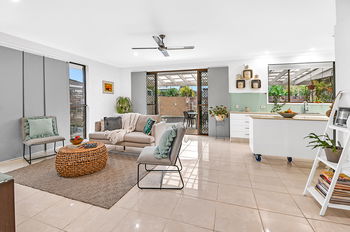
 Floorplan
Floorplan
 External Link
External Link


