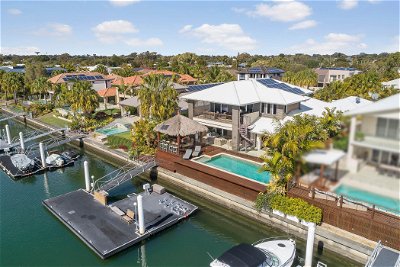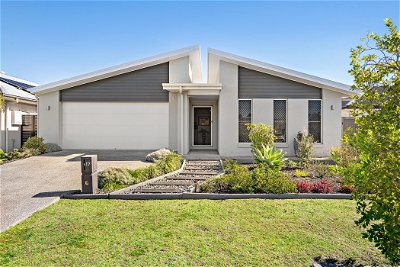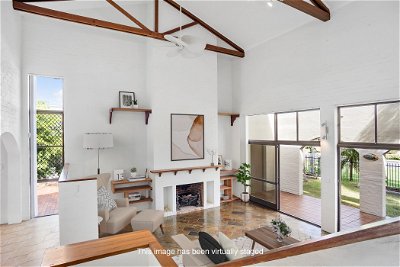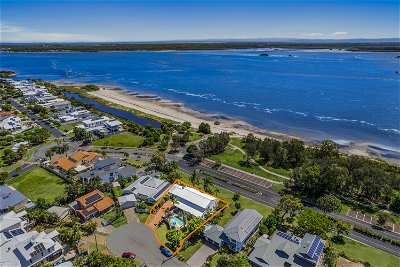Sold
23rd October 2023
$2,165,000
OWN THIS PROPERTY?
Get A Property EstimatePROPERTY HISTORY
Sold October 23, 2023 by Jeanny Boyd - Image Property

Sales Agent
Listed on July 23, 2023
House SELLING on Marina Boulevard
Stylish Waterfront Family Home with Canal Views and Ocean Access
- 5

- 3

- 3

- 840m2

- House
Looking for waterfront or close to beachfront living? Then step into this beautifully designed home on Marina Boulevard and you’ll instantly embrace the resort lifestyle that this 2-storey stunner offers. Stylish and contemporary in presentation and offering eye catching canal views, this residence has been built in such a way as to promote both individual and collective family enjoyment.
This property has been completed with designer fixtures and fittings, high ceilings, ducted reverse cycle airconditioning and an open living floorplan, with a five-metre void that maximizes light and natural ventilation. From the moment you walk through the grand entrance via the solid timber door, you will not know which way to look – first towards the stunning solid timber Blackbutt floating staircase or towards the far-reaching water views across the swimming pool and entertainment deck to the canal.
The master bedroom opens directly onto the outdoor entertaining area and takes in the breath-taking views of the boats tied to their moorings on the canal. The room offers loads of space – from the walk-through wardrobe complete with built in cupboards and draws to the very private and beautifully appointed ensuite with dual sinks and stone bench tops, extra large shower and separate toilet.
A main guest room can be found at the front of the home which comes complete with walk-in robe, fan and its own ensuite.
The designer kitchen is a real entertainers delight with canal views and private garden views through the kitchen splashback. A waterfall stone island bench, 1200 gas cooktop, electric oven, separate butler’s pantry including sink and dishwasher and louvres which allow fresh air to flow through, completes the picture. A kickboard vacuum is installed in the kitchen for convenience. Adjacent are the living and dining areas, which are well positioned to service the outdoor entertainment areas.
The multiple zones around the home will suit the extended family, as everyone will find somewhere to relax and unwind. One of the popular spaces is the full home theatre room complete with projector and surround sound and elevated seating. Also located on the ground floor is the home office fitted with tailor made timber desk and cabinetry and views over the private garden offering plenty of natural light.
Upstairs offers another level of stylish living – with 3 large bedrooms, large storage space, casual retreat area for family or guests to relax and kick back or simply enjoy the views overlooking Dux Creek. Also located upstairs is the main bathroom which boasts a central powder room with double sinks, inbetween the shower bathroom and separately enclosed toilet. The upper balcony offers pool and canal views whilst connecting the upper level to the swimming pool and entertaining area downstairs via an external spiral staircase.
Situated near shopping centres, public transport and a short distance to Pacific Harbour Golf and Country Club, Pumicestone Passage walking tracks, views to Glasshouse Mountains, access to Woorim’s fabulous patrolled surf beach and the extremely popular Sandstone Point Tavern and its many entertainment festivals are nearby. Drive to the splendid Sunset Park at the end of Marina Boulevard for a spot of fishing and sunset canapes to end your perfect Island day.
Information contained on any marketing material, website or other portal should not be relied upon and you should make your own enquiries and seek your own independent advice with respect to any property advertised or the information about the property.
Noticeable Features:
Canal living with direct access to Pumicestone Passage and open sea
Master bedroom with canal views featuring large walk-through robe
Master ensuite featuring dual sink vanities, large shower and separate toilet
Guest bedroom downstairs complete with ensuite
Separate Office, 5 Bedrooms, 3.5 bathrooms, 3 car garage
Home Theatre room – sound insulated and split system AC
Master Chef style kitchen with stone benchtops, gas cooktop and butler’s pantry
Ducted reverse cycle airconditioning and Vacuumaid system
Plantation Shutters and tinted louvers throughout
Large north facing outdoor alfresco with uninterrupted views over the canal
Inground concrete saltwater swimming pool (68,000L)
Separate Spa
Bali hut overlooking canal
Remote triple Garage with epoxy flooring, full length storage cupboard and internal access
Ceiling storage in garage with retractable attic ladder
Large laundry with external access and ample storage overlooking peaceful garden
Water tank 5,000L plumbed to toilets and laundry
Pontoon with power, fresh water and sink, lighting and winch facility for the smaller boat
Under pool deck storage areas
10kW Solar System with 40 solar panels
Electric sliding security gate to front yard
840m2 land size
Property Features
- House
- 5 bed
- 3 bath
- 3 Parking Spaces
- Land is 840 m²
- 2 Ensuite
- 3 Garage
Find out more about your suburb of choice.
Want to know more about a suburb before you purchase? Get a free property report instantly.
Find Out
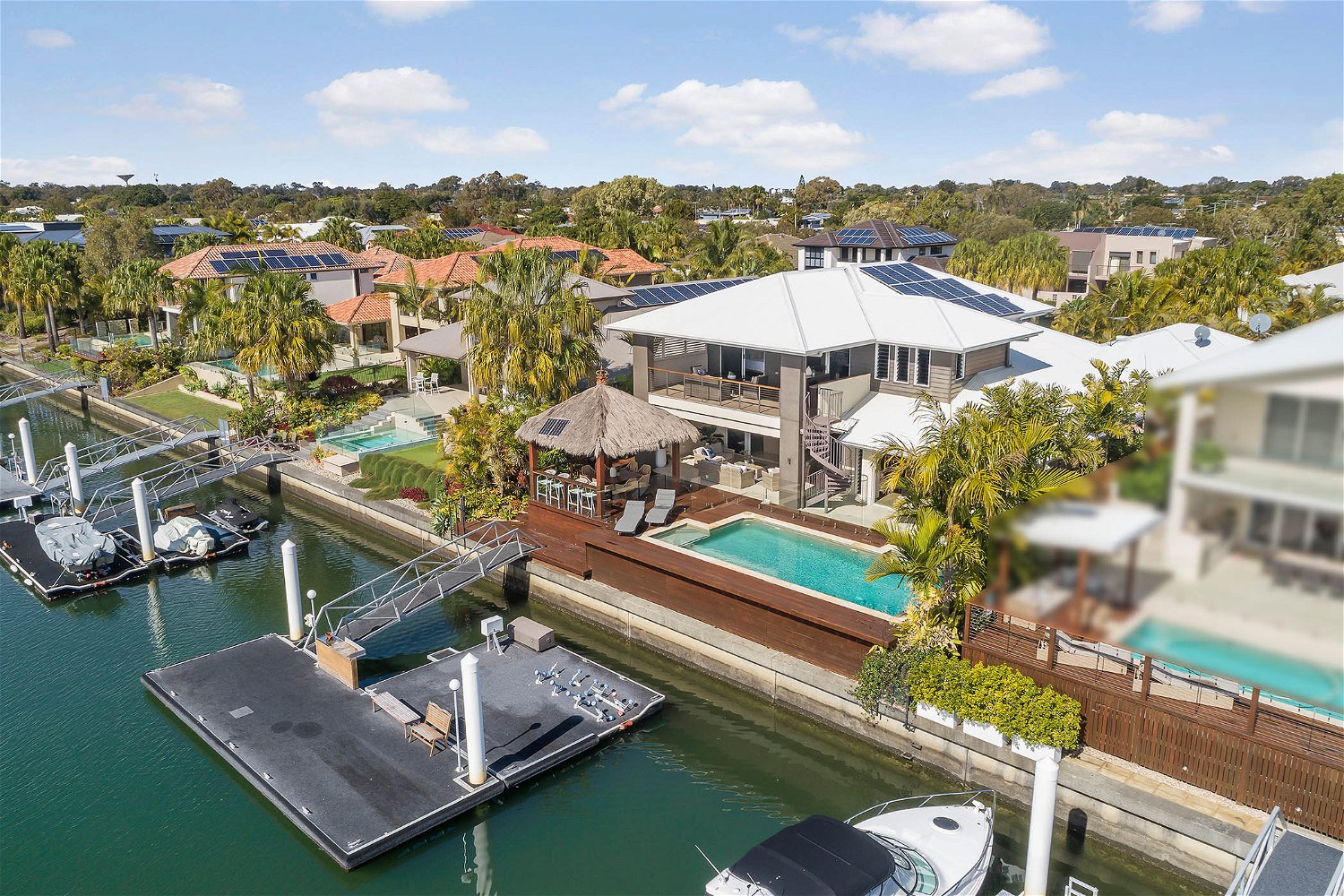

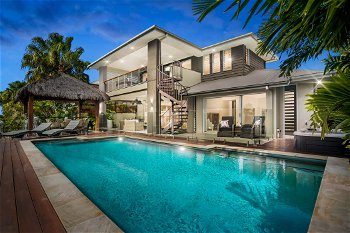
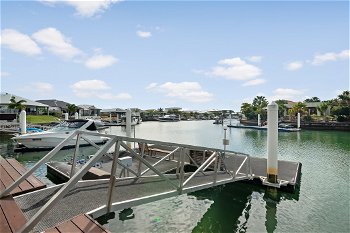
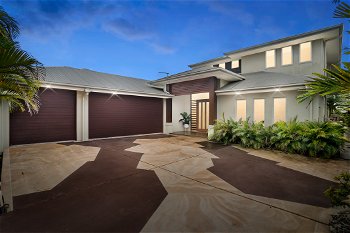
 Floorplan
Floorplan
 furnish
furnish  panorama
panorama 