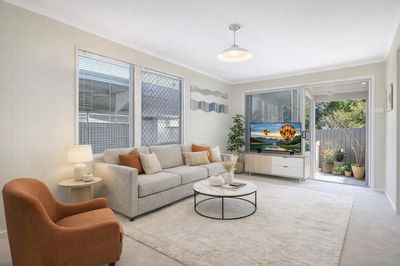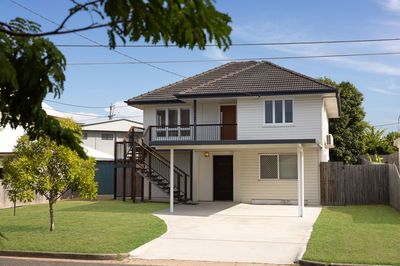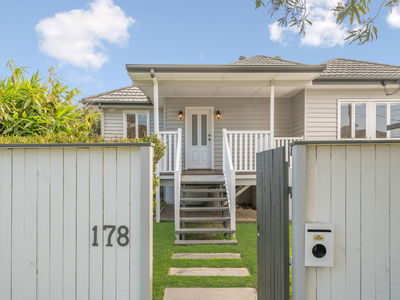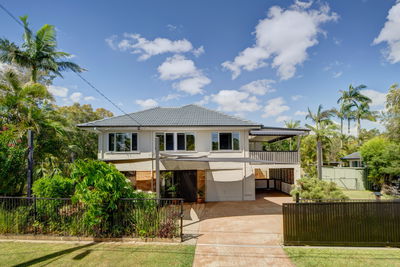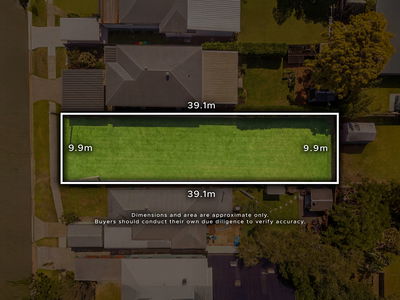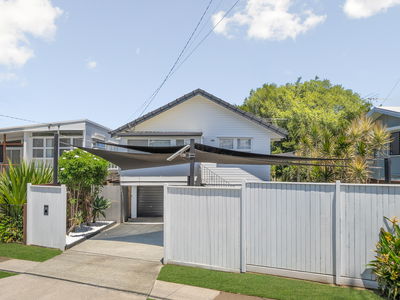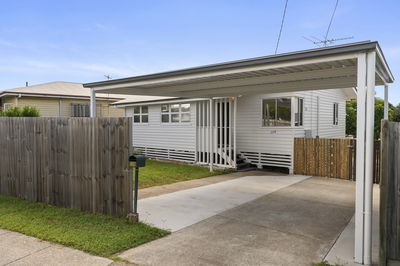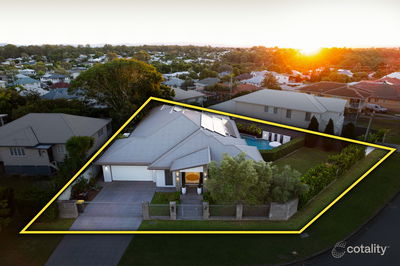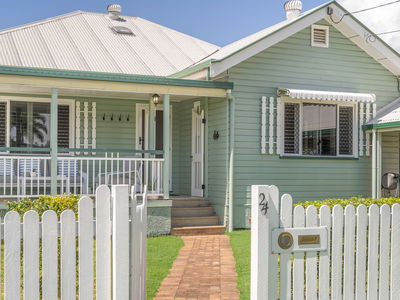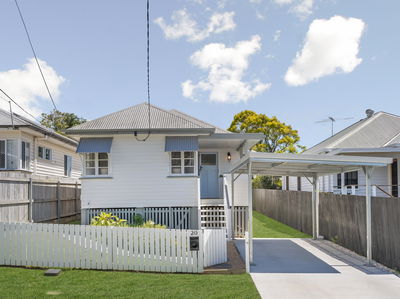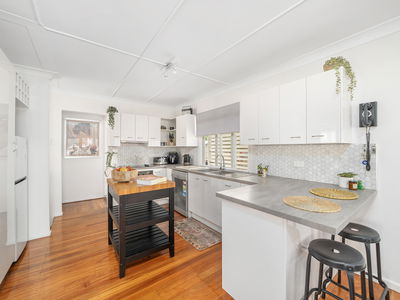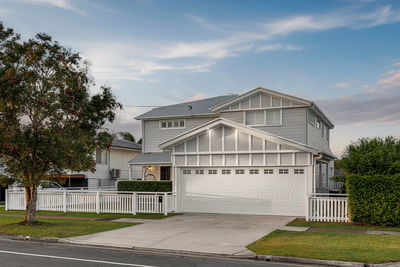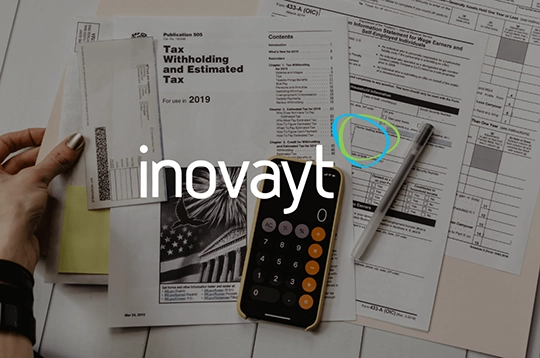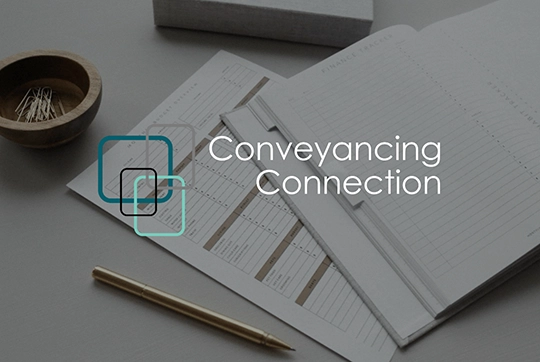Estimated monthly repayments*
$5,451 per month
House Selling on Wiltshire Street
Elevated Executive Home, Low Maintenace
Perched in an elevated position, 7 Wilshire Street offers a modern, high-set home with breezy views from the second level. Originally designed and built in 2018, this property has undergone thoughtful renovations to enhance its inviting atmosphere while maintaining a low-maintenance lifestyle.
The residence seamlessly blends comfort and style without compromising on living and entertainment spaces. Recent updates include a brand-new plunge pool surrounded by updated landscaping and a newly installed fence for added privacy. A highlight of the home is the expansive master bedroom, strategically positioned upstairs, offering separation from the additional downstairs bedrooms. This private sanctuary features a luxurious ensuite with a modern design, including a double shower and its own toilet. On the opposite side of the room, you’ll find a grand walk-in wardrobe, providing ample space. This thoughtful layout ensures you can enjoy peace and quiet while still having easy access to the home’s main living areas.
As you step into this home, you are greeted by elegant tile flooring and impressive 2.7-meter-high ceilings, creating an open, airy, and inviting atmosphere. The downstairs area offers a well-thought-out layout, featuring two spacious bedrooms (bedrooms 2 and 3) and an additional versatile room, perfect for use as a study, extra living space, or a 4th bedroom. This level also includes a stylish main bathroom with a separate toilet, providing added convenience. The laundry room is thoughtfully located for easy access, to the outdoor clothesline.
As you move upstairs, the 2.7-meter-high ceilings continue, enhancing the expansive feel of the main living area. This open-plan space seamlessly integrates the living room and kitchen, flowing effortlessly onto the undercover outdoor entertainment deck. The kitchen is a chef’s dream, featuring 20mm stone benchtops and an island bench for added workspace. Your culinary needs are well catered for with a 5-burner gas cooktop and a large Blanco oven. Ample storage is provided by a spacious walk-in butler’s pantry and custom soft-touch timber cabinetry, ensuring both functionality and style.
Property Features:
2018 build with new additions
Elevated position in prime location
New plunge pool
Fully fenced with a new electric security gate
Fresh low-maintenance landscaping
2.7m heigh ceilings
Master bedroom upstairs separate from the others
Separate toilet and laundry
Open-plan living and kitchen space
Covered outdoor entertainment deck with views
Modern kitchen with state-of-the-art appliances
5 hob gas burner with large Blanco oven
Walk-in butlers pantry
Island bench
Split system air conditioning throughout
Ceiling fans throughout
Brighton is a picturesque coastal suburb, a family-friendly atmosphere with beautiful natural surroundings. Positioned along the shores of Moreton Bay, Brighton offers residents stunning waterfront views, serene parks, and a range of outdoor activities.
So Close To:
Walking distance to public and private schools
Public transport and easy access to the M1
Endless cafes, coffee shops, bars, and restaurants are moments away
Weekly markets in Sandgate and Redcliffe
Bike and footpaths stretch the length of the waterfront linking to parks, nature reserves cafes, a brand-new aquatic center, and the historic Shorncliffe jetty
Sandgate Dining Shopping Precinct and Sandgate
Train Station for the short commute to Brisbane city is 5 minutes by car
Sandgate, the cutest bayside village center in greater Brisbane
Specialty stores and all key services
Brisbane Airport is 15 minutes by car
Embrace the opportunity to become part of a vibrant community and make this dream home yours.
Floorplans & Tours
PROPERTY HISTORY
Sold August 26, 2024 by Cameron Cullen - Image Property
Listed on August 21, 2024

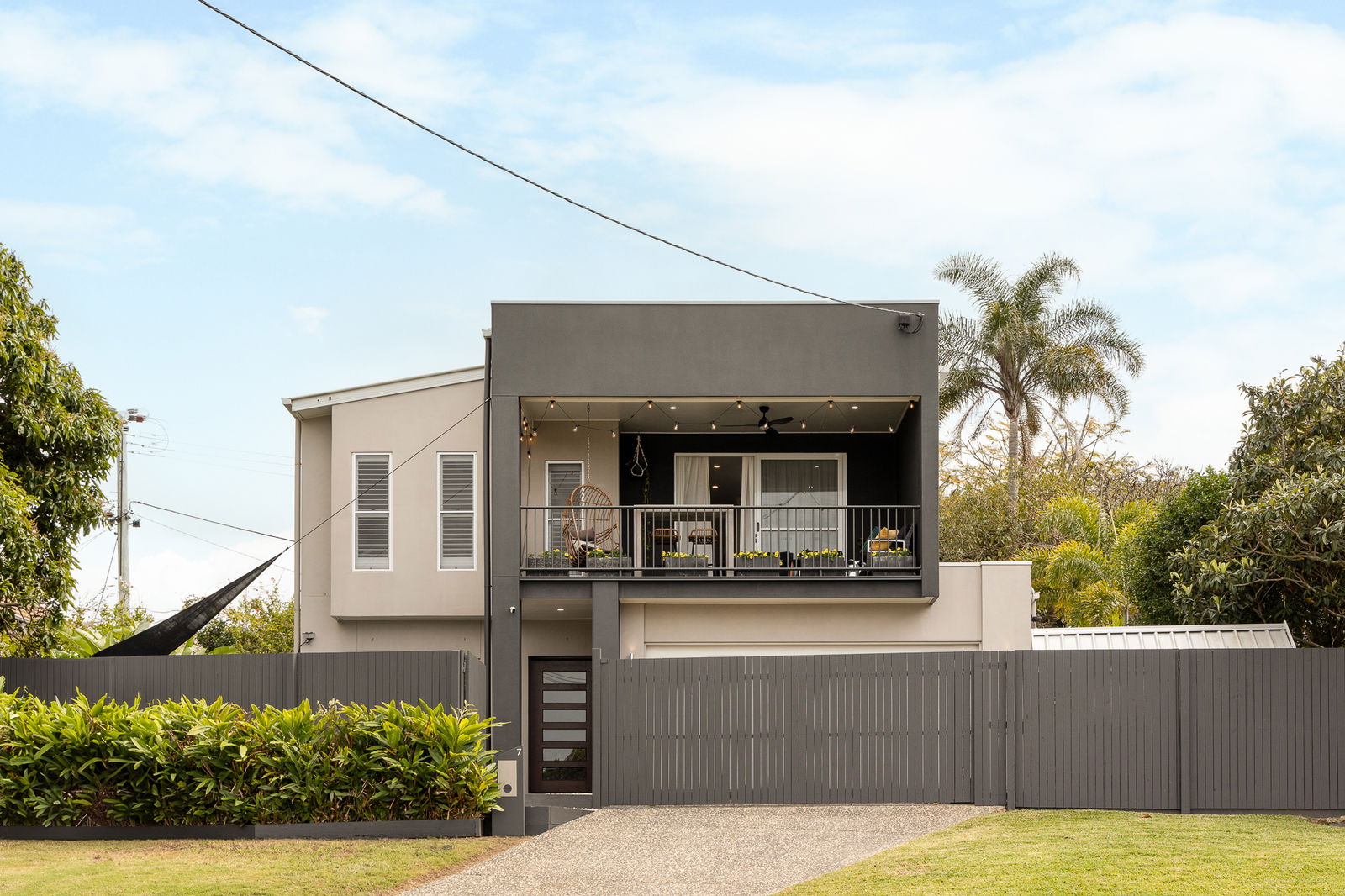
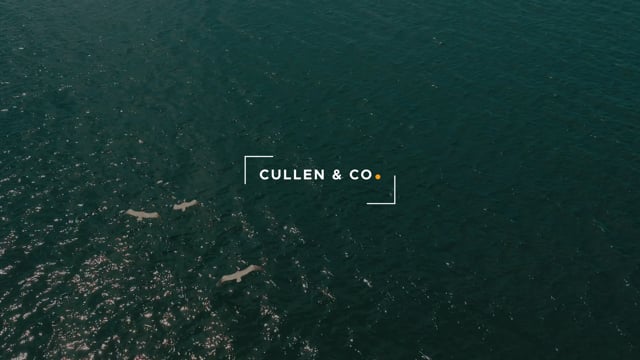

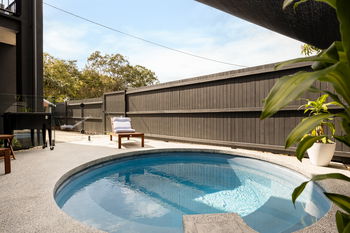
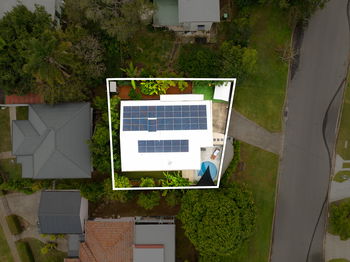
 Floorplan
Floorplan


