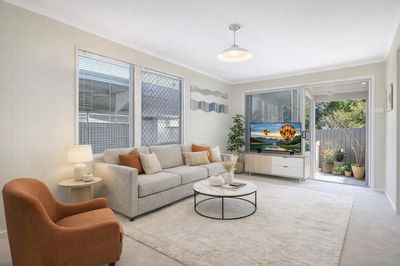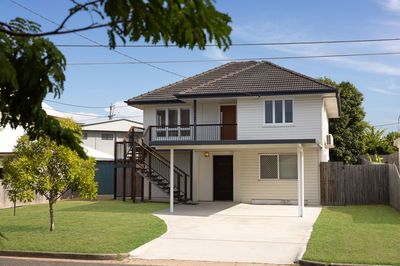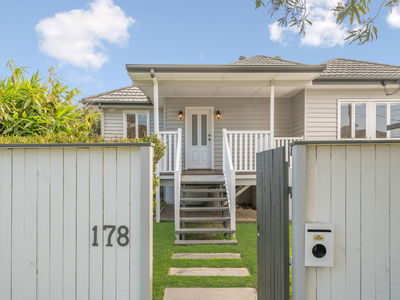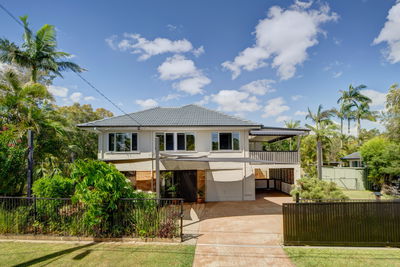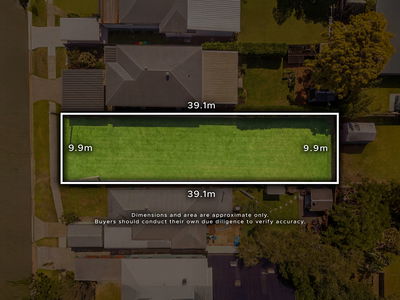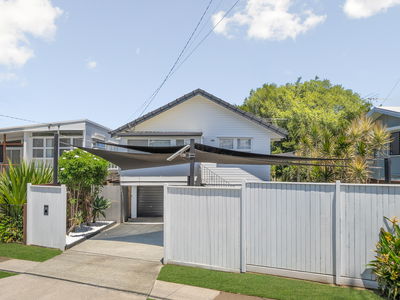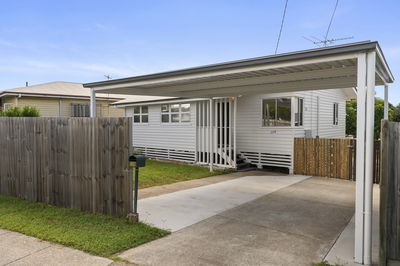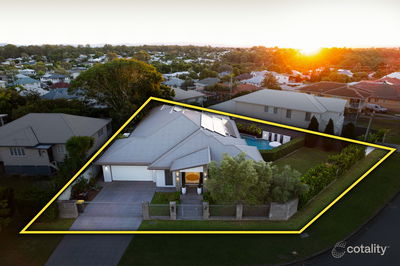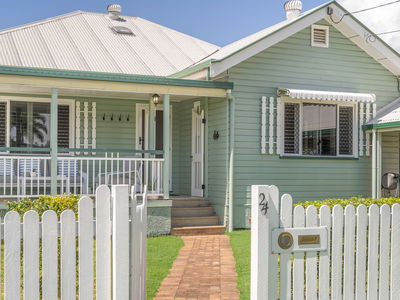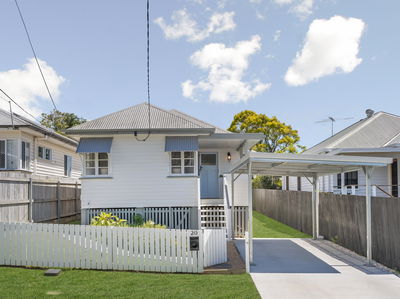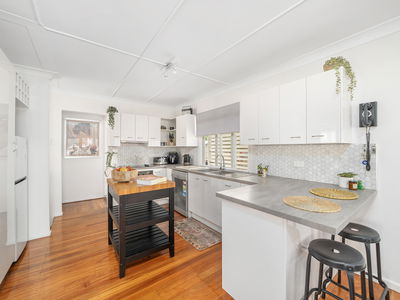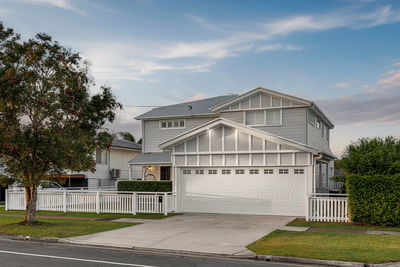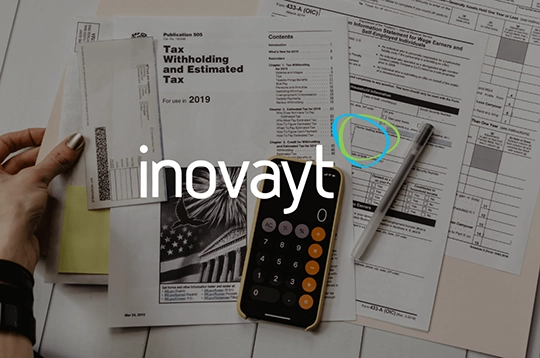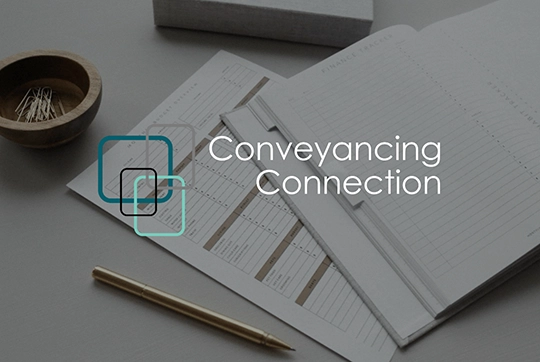Estimated monthly repayments*
$5,214 per month
House Selling on Wickham Street
Bayside's Finest Coastal Oasis
Perfectly appointed and ideally located, this spacious home flows comfortably over several cleverly designed spaces, with an array of entertaining areas, modern families will revel in the generous space that this 607m2 allotment offers.
You’re invited to escape the daily hustle and bustle and have your very own little piece of paradise at 7 Wickham Street, Brighton. This home has been loved by its owner for the past 13 years but is now ready to pass on this great opportunity to the next family to enjoy.
Contrasting the traditional character with contemporary appointments, the interior of this home has been designed to balance timeless style and low maintenance, with rich tiling, high ceilings, polished timber flooring and plush carpet throughout.
Upon entering the home, you get a sense of privacy and tranquility with an extraordinary first impression of this exquisite residence.
Featuring a grand entry way with a favourable aspect out to the back deck through the bi-fold doors capturing refreshing breezes in all parts of this home.
Benefitting from a versatile layout that will suit an array of families, this three-bedroom plus study home boasts so many impressive luxuries, a true rarity, that needs to be seen to fully appreciate what is on offer.
This split-level home comprises of 3 bedrooms, all with built-in wardrobes, ceiling fans and ducted air-conditioning, all while being serviced by the family bathroom.
The master suite is located at the front of the home boasting a walk-in wardrobe, luxe ensuite and private access through the French doors out to your own courtyard.
Entertainers and avid cooks alike will also appreciate the property’s spectacular kitchen, which displays a breakfast bar, a full suite of appliances- 2 AEG ovens, Asko dishwasher and 8 burner gas stove, sleek cabinetry, glass splash back, stone benchtops and wide cupboard storage.
Encouraging indoor-outdoor living with the effortless flow to the huge outdoor entertaining deck and lush manicured gardens, this home promises to be the envy of guests.
The entertaining facilities outside host an array of features being a built-in BBQ, stone benches with pizza oven and outdoor custom bar fridges, this home is perfect for hosting intimate meals or more lavish entertainment.
This residence also includes:
– Side Access
– Double Garage with Mezzanine Storage with the possibility of creating Dual Occupancy
– Carport with Feature Panels and Lighting
– Alarm System
– Ducted Air-Conditioning
– Security Doors and Crimsafe
– Gas Hot Water
– Huge Deck with Electric Awning Extension
– LED Lighting Throughout
– Outdoor Shower
– Gas BBQ Connection on the Deck
– Recently Painted
– Custom Architraves and Skirtings
– Firepit
– 10L Water Tank
– 5kw Solar System
So Close to-
– Sandgate, the cutest bayside village centre in greater Brisbane
– Bike and footpaths stretching the length of the waterfront linking to parks, nature reserves, cafés, a brand-new aquatic centre and historic Shorncliffe jetty
– Specialty stores and all key services
– Sporting Fields and Clubs
– Endless cafés, bakery, coffee shops and restaurants
– Public and private schools, walking distance to Nashville State School
– Public transport and easy access to the M1.
– Sandgate dining shopping precinct and Sandgate Train Station for the short commute to Brisbane city, is 5 minutes by car.
– Brisbane Airport is 15 minutes by car
– Moreton Bay Region close by that is experiencing major government infrastructure growth
Brighton, like neighbouring Sandgate, is one of South East Queensland’s most sought-after bayside suburbs offering a superior lifestyle that still enjoys all of the benefits of Brisbane at a relaxed pace.
All of this and much, much more. Please contact me today to arrange your inspection!
Floorplans & Tours
PROPERTY HISTORY
Sold February 1, 2023 by Kristy Kelly - Image Property
Listed on January 12, 2023

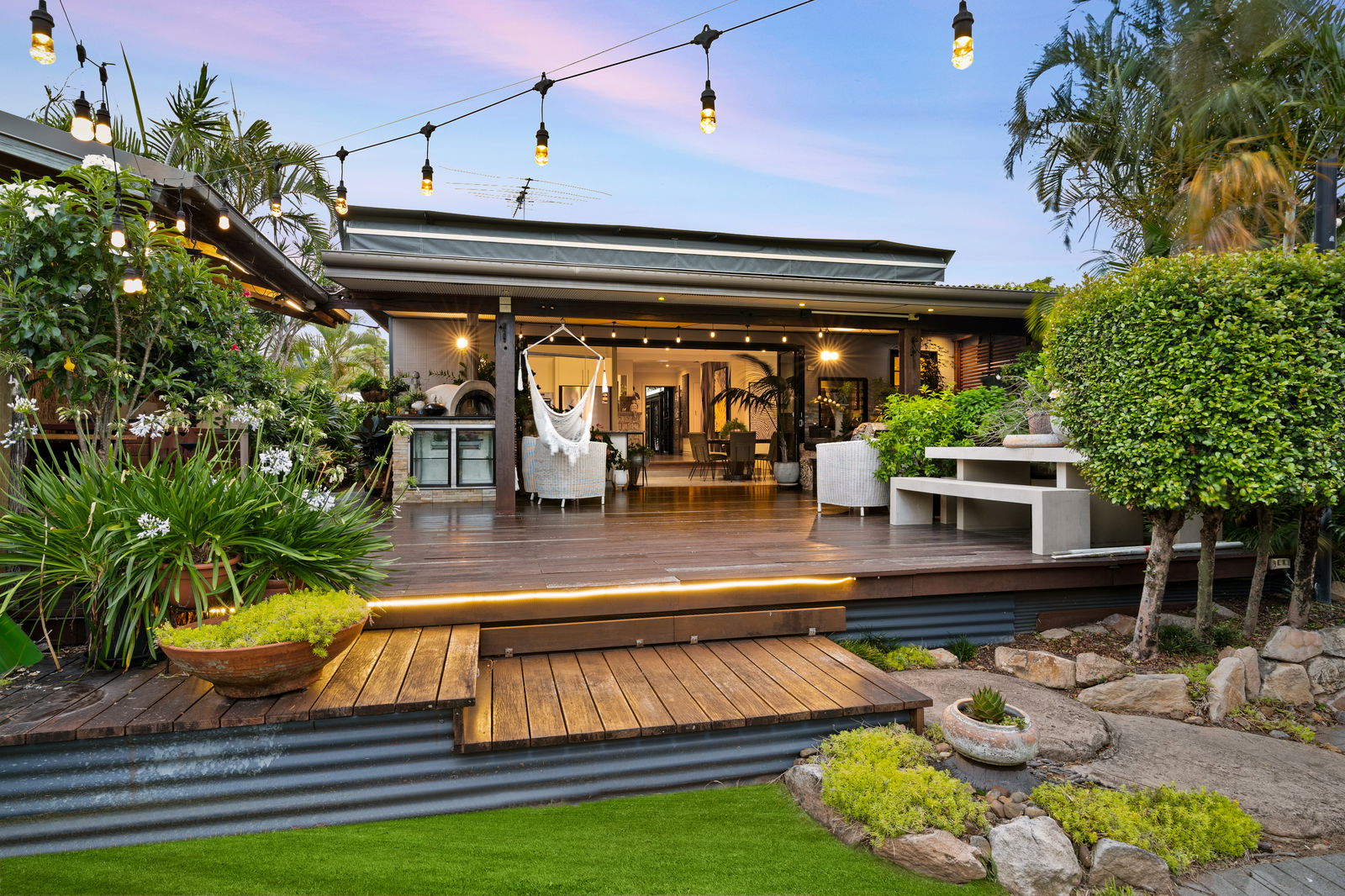

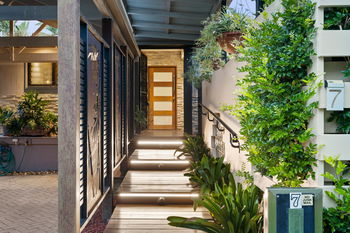
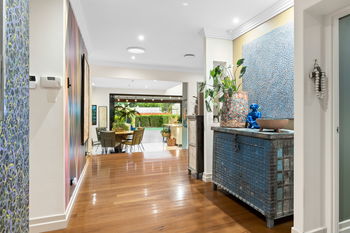
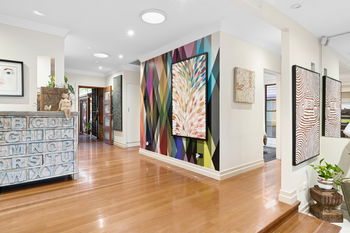
 Floorplan
Floorplan
 External Link
External Link


