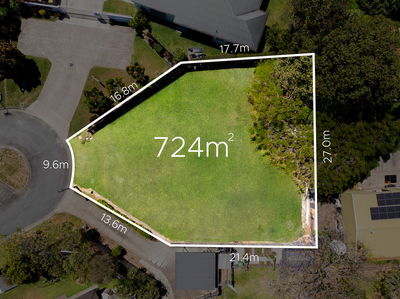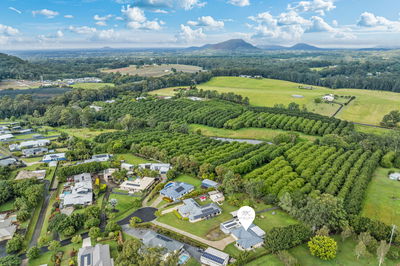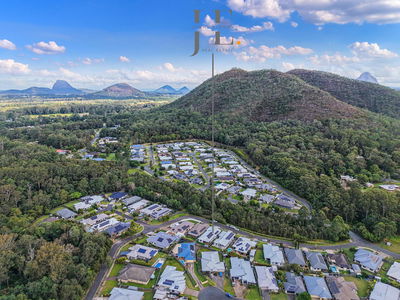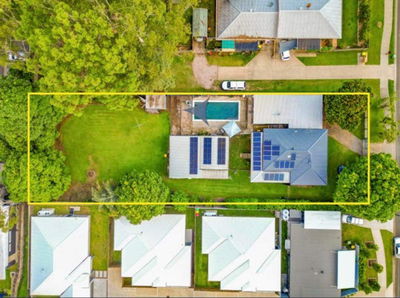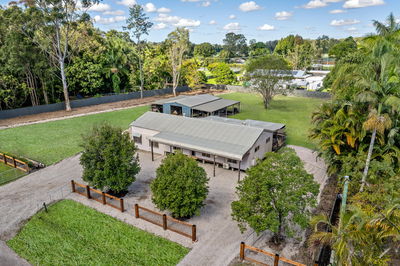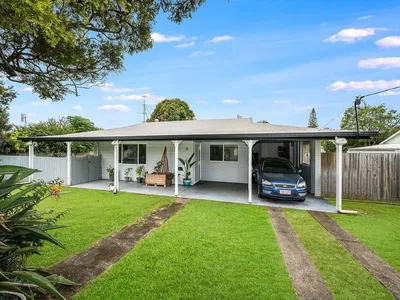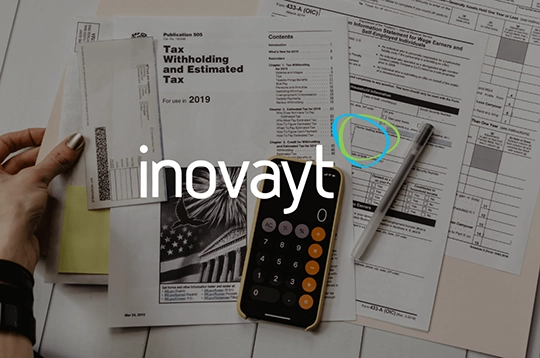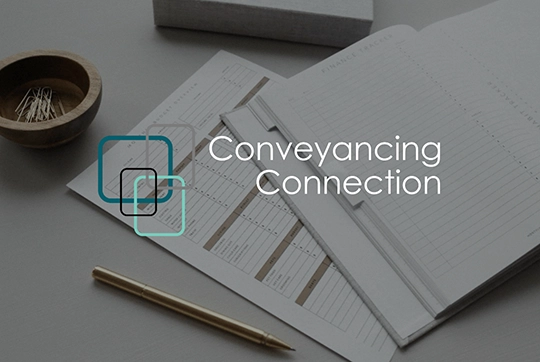Estimated monthly repayments*
$4,124 per month
House Selling on Featherwood Crescent
Modern Family Entertainer!
Welcome home to 7 Featherwood Crescent, located in a highly sought-after Pineview Estate in the heart of Beerwah. This is a sensational opportunity for you to secure a modern & contemporary home comprised of 4 bedrooms, 2 bathrooms, 3 separate living zones, study nook, secure double garage with remote roller door, plus a massive undercover entertaining area with views to Mount Mellum. All on a generous allotment of 650sqm approx. the home has been cleverly positioned to leave space to potentially put in a small pool or hot-tub should you wish, and still have some grass for kids and fur-babies!
Upon entering the home, you are greeted with a wide entrance hallway, modern colour palette, and an abundance of space and light. A well-designed layout flows to a massive open plan living and dining area that flows out to the outdoor entertaining area through banks of sliding doors, which instantly creates the perfect extension to your living zone. A second formal living is separate at the front of the home, perfect for some separation when the family needs it, but still allows interconnectivity – plus it is also is afforded banking doors that open onto a private side deck.
The hub of the home is the stunning and well-appointed kitchen. With sleek lines and modern conveniences, it boasts ample bench space with 40mm stone benchtops on the island bench with breakfast bar & power-points, pendant lighting, walk-in pantry, mirror-glass splashback, double sink with gooseneck extendable-faucet, in-built microwave niche, stainless steel dishwasher, 2 banks of pot-drawers with soft-close, 900mm freestanding oven with 5 burner gas cooktop. Commanding prime position in the home, you will find yourself always able to stay connected to the conversation with friends and family.
The generously proportioned carpeted master bedroom has massive walk-in robe, and a large executive ensuite with oversized shower with rainfall head and extendable shower arm, toiletry niche, floor-to-ceiling tiles, and also features double vanity with ample bench and storage space. One of the bests assets of the master is it is afforded two sets of sliding doors with direct access to the outdoor deck, perfect to enjoy a morning coffee.
A further three good sized carpeted bedrooms with built in robes are zoned separately from the master, with a kids retreat connecting the three perfect for a playroom, study or a great place for the kids to watch their shows. The main bathroom services these with large shower with extendable shower head, deep modern bath, floor-to-ceiling tiles, single vanity and separate toilet.
Notable features include:
- Remote Double Garage with external access at rear
- 2x Air-conditioning units, and ceiling fans throughout home
- 3 separate living zones + study nook
- Solar Panels
- Enjoy the comforts of a modern home without needing to go through your own build
- Ample power points throughout, including on kitchen island bench
- Large laundry with external access
In a prime position of Beerwah that is in short distance to Beerwah Hub shopping precinct, Beerwah Train Station and a plethora of school options – all nestled surrounded by the famous Glasshouse Mountains, and enjoying a direct view to Mount Mellum from rear deck. Enjoy the perks of being on the amazing Sunshine Coast and get the best of both worlds of shopping, parklands, medical facilities, schools, easy motorway access, Australia Zoo, the Sunshine Plaza and world class beaches & walking trails all available within easy reach of your new abode.
Contact Jarod Joseph today on 0427 051 084 to arrange your inspection of one of the most unique opportunities on the Sunshine Coast today!
Floorplans & Tours
Property Features
- Air Conditioning
- Built In Robes
- Courtyard
- Deck
- Dishwasher
- Dual Living
- Outdoor Entertaining
- Remote Garage
- Rumpus Room
- Secure Parking
- Solar Panels
PROPERTY HISTORY
Sold September 28, 2024 by Jarod Joseph - Image Property
Listed on September 19, 2024

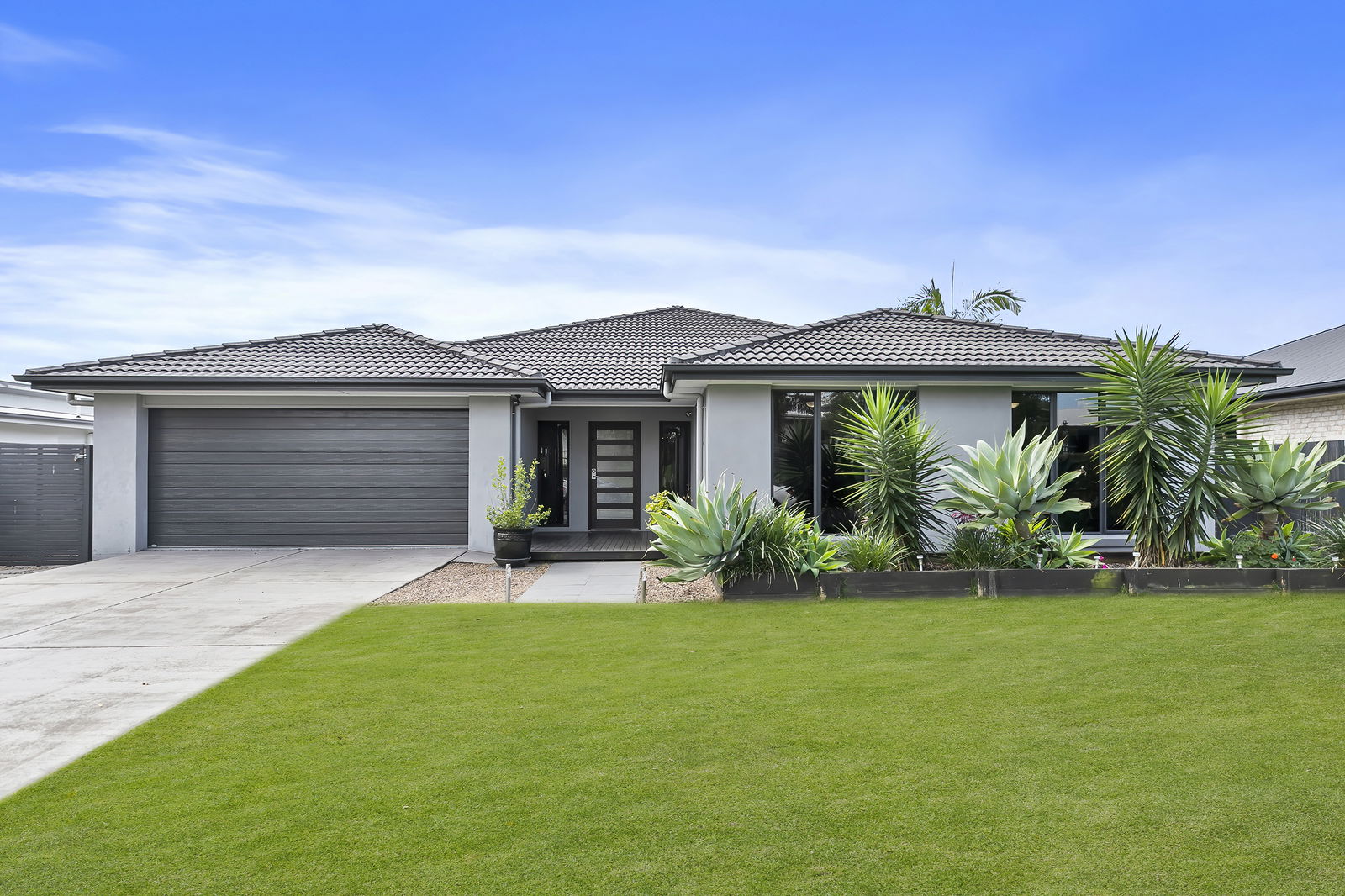


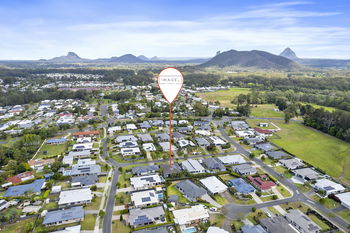
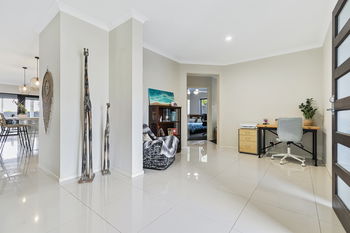
 Floorplan
Floorplan
 External Link
External Link


