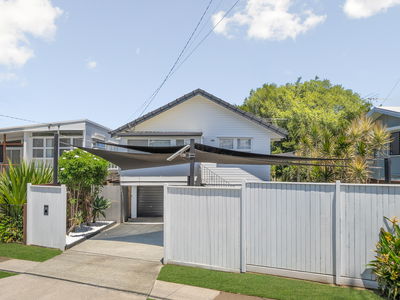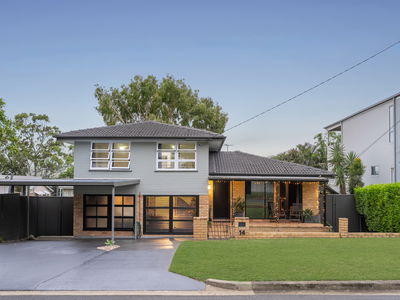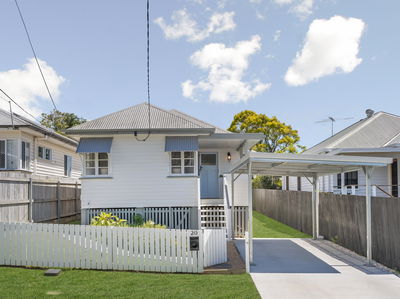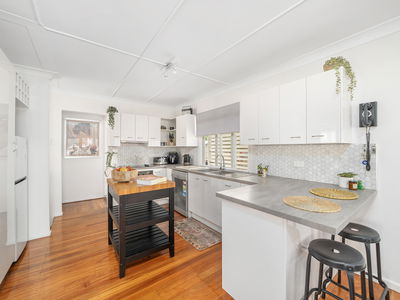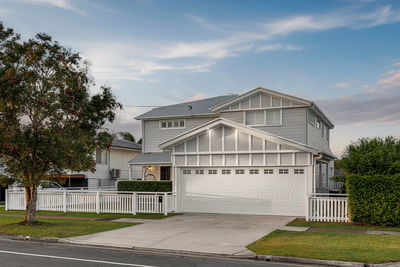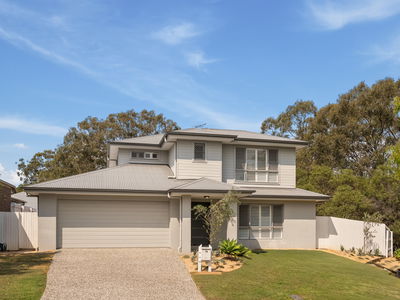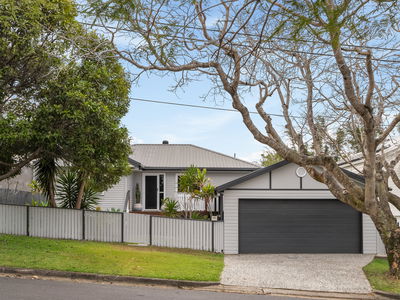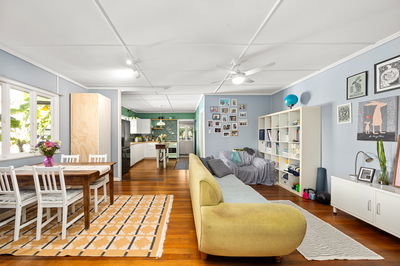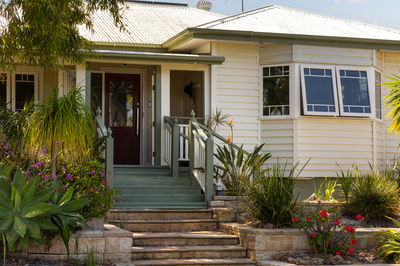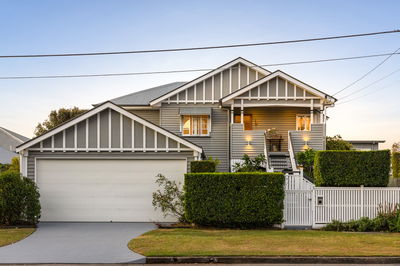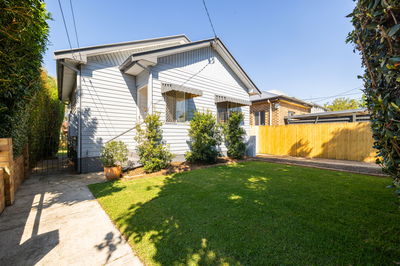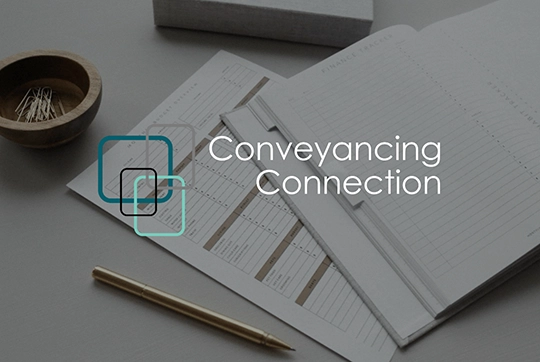Estimated monthly repayments*
$7,584 per month
House Selling on Victoria Street
Elegant Custom Home Just Moments from the Water, and Stunning Outdoor Living!
Your dream property awaits with this near-new, custom-built 5-bedroom, 2-bathroom home, located approximately 500 meters from the water. This home flawlessly combines style, luxury, and practicality. Crafted with meticulous attention to detail, this bespoke residence offers expansive living spaces, exceptional finishes, and a family-friendly layout that balances comfort with sophistication. Complete with a stunning pool, generous outdoor entertaining areas, and high-end features throughout, this home is the perfect setting for modern living.
As you approach this architectural masterpiece, you’ll be captivated by its striking façade and modern design. The clean lines, quality materials, and thoughtful landscaping create an inviting first impression.
Step inside to discover a beautifully laid-out open-plan living and dining space, designed for both everyday family life and entertaining guests. Downstairs, you’ll find 2 spacious bedrooms, each with built-in robes, and a stylishly appointed bathroom, offering privacy and convenience for family members or guests. The large windows throughout allow natural light to flood the rooms, creating an uplifting, airy ambiance. The contemporary design elements and neutral tones further enhance the home’s elegance, seamlessly blending indoor and outdoor living spaces.
The heart of the home, the kitchen, is nothing short of spectacular. Featuring a large island bench with ample storage, sleek cabinetry, high-end appliances, and a top-of-the-line gas cooktop, it’s a space designed for both functionality and style. Whether preparing a casual meal for the family or entertaining guests, this kitchen will inspire your inner chef. A well-appointed butler’s pantry provides additional storage, keeping the main kitchen area organized and clutter-free. A cleverly placed skylight overhead adds warmth and natural light to this already bright space, making it the perfect environment for culinary creativity.
Upstairs, you’ll find the generously sized master bedroom—an epitome of comfort and privacy. It offers a walk-in robe with ample hanging space, a luxurious ensuite with high-end fixtures, and a private balcony where you can unwind and enjoy a peaceful retreat at the end of the day. The serene ambience and private space create the perfect sanctuary. Additionally, two other well-proportioned bedrooms are located upstairs, each featuring built-in robes and plenty of natural light, ideal for family members or guests.
The property truly shines when it comes to outdoor living. The expansive deck area is ideal for hosting guests or simply enjoying a quiet afternoon. Overlooking the sparkling pool, the outdoor space is perfect for entertaining family and friends. There is also a dedicated area for food preparation, complete with a sink, making outdoor entertaining a breeze. The pool area is designed with relaxation in mind, offering the perfect spot for summer days spent lounging and swimming.
For year-round comfort, the home is fitted with Advantage Air smart air-conditioning throughout, ensuring the perfect temperature in every season. Ceiling fans throughout enhance airflow, keeping the home comfortable and cool on warmer days.
The property features a double lock-up carport, providing secure parking for two vehicles, as well as additional storage space. With easy access from the street, the carport offers convenience and peace of mind.
Every corner of this home has been thoughtfully designed, with high-end finishes including sleek flooring, designer lighting, and modern fixtures that elevate the overall aesthetic. The home’s high ceilings throughout add to the sense of space and grandeur, while its layout is perfect for easy living and entertaining.
Features:
– Premium quality oak flooring throughout
– Generous built-in storage in all bedrooms and common areas
– LED lighting throughout for energy efficiency
– Sparkling pool
– Expansive outdoor entertaining area, including a dedicated food prep space with sink
– Double lock-up carport
– High-end finishes and fixtures throughout
– Ceiling fans throughout for enhanced airflow
-Advantage Air Smart Air Conditioning
– 405m² allotment
– Premium kitchen with high-end appliances
– European laundry for added convenience
– High ceilings throughout the home
So Close To:
– Brighton Waterfront (500m)
– St Kieran’s Primary School
– Local Child Care Centre
– Nashville State School
– Shorncliffe Pier
– Convenient access to the M1
– Many choices of cafes and restaurants just moments away
This custom-built home combines luxurious living with thoughtful design to create a space that’s both practical and stunning. Whether you’re enjoying the beautiful outdoor spaces, relaxing by the pool, or cooking up a storm in the kitchen, this home offers a lifestyle that is second to none. Perfect for growing families, entertainers, or those seeking a sanctuary.
Don’t miss out on the opportunity to secure this spectacular home. Contact us today to find out more and experience everything this exceptional property has to offer!
Please Note: While every effort has been made to ensure the accuracy of the information provided, neither the vendor nor the agent can guarantee its accuracy. Interested individuals should conduct their own inspection or verification.
Floorplans & Tours
Property Features
- Air Conditioning
- Built In Robes
- Deck
- Dishwasher
- Floorboards
- nbn
- Outdoor Entertaining
- Fully Fenced
- Study
- Secure Parking
- Balcony
- Ducted Cooling
- Remote Garage
PROPERTY HISTORY
Sold April 13, 2025 by Kristy Kelly - Image Property
Listed on March 24, 2025

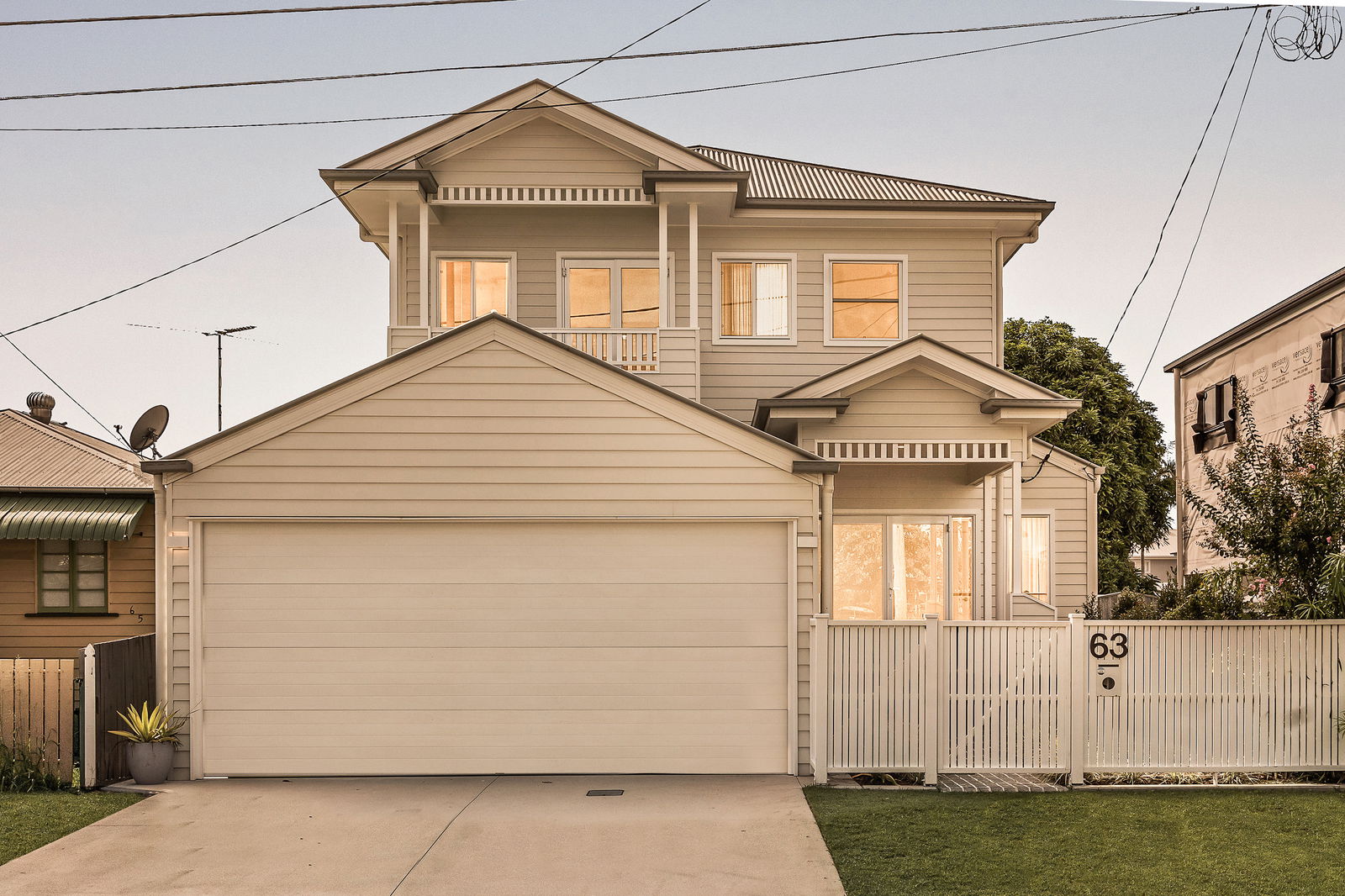


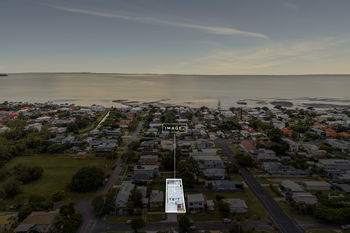
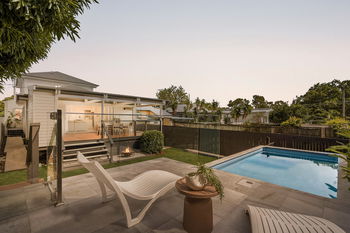
 Floorplan
Floorplan
 External Link
External Link


