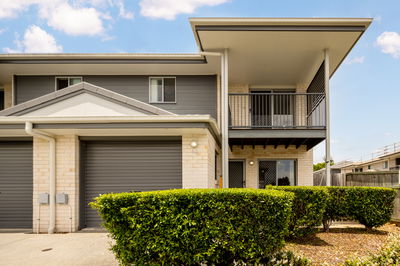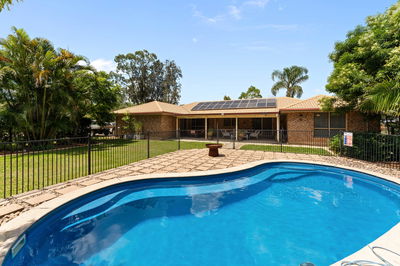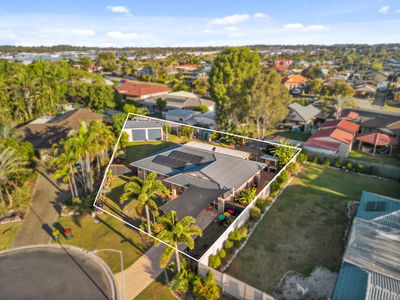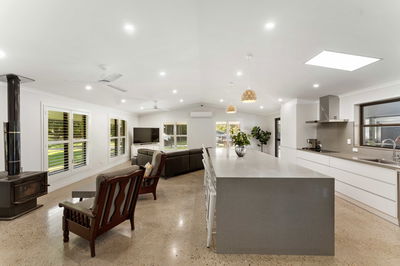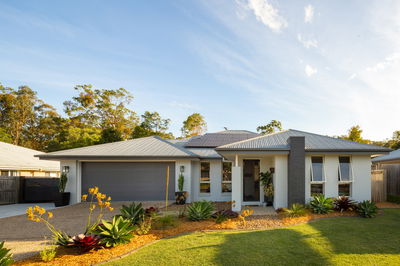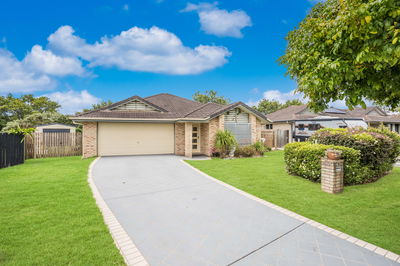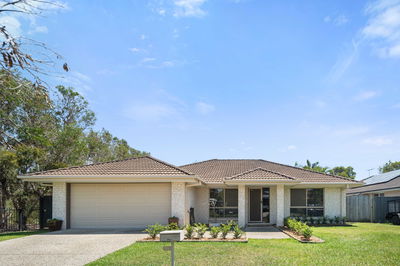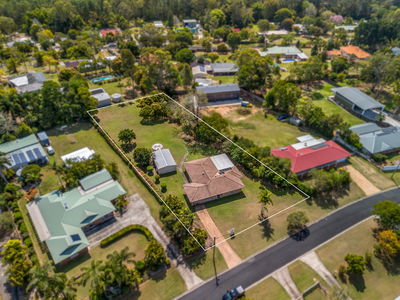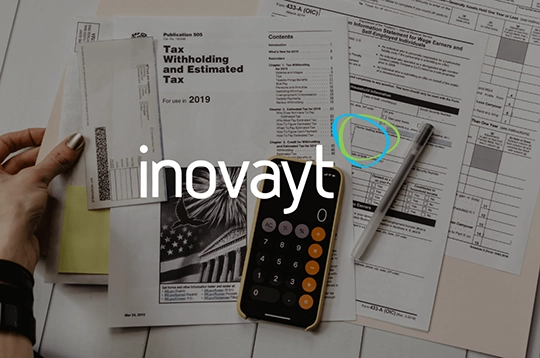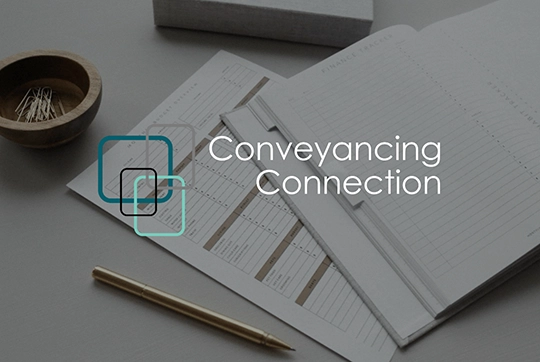Estimated monthly repayments*
$5,214 per month
House Selling on Glorious Drive
**OPEN HOME CANCELLED**
The stunning 6 Glorious Drive is located in Burpengary’s exclusive Hideaway Estate and is not a property you’re going to want to miss. With room for all the extra’s you’ve always dreamt of having and all the finishes that would make any homeowner proud, this little slice of paradise is a must inspect!
Walking up the horseshoe drive you are greeted with the peaceful sounds of the local wildlife, relaxed atmosphere, and fresh air. This isn’t just a home, it’s a lifestyle with 2000m2 to spread out but still just a hop skip and a jump from the Sunshine Coast or an express train ride leaving from the newly upgraded Burpengary station heading straight into Brisbane City for the days when the office calls. With room for all the toys on this fabulous block, this spacious home offers comfortable living for the entire the family.
The kitchen is the heart of the home and is designed to accommodate busy family life. With a pop of country flair and plenty of room to spread out it will make catching up at the end of a long day or entertaining on weekend’s a joy. Featuring modern appliances, gas cooktop, large bench tops for family and friends to gather around with plenty of storage solutions to suit a larger family effortlessly.
Impressive living areas are perfectly sectioned off through the floorplan, ideal for family life or those seeking a bit of extra space. A generous media room to snuggle down in and watch your favourite movies with a separate open plan living and dining area with split system air conditioning and ceiling fans throughout for your comfort.
Featuring an impressive four genuine bedrooms, with built-in wardrobes. The master bedroom is notably larger and is positioned away from the living areas at the front of the home. Designed for comfort and functionality featuring a large bay window overlooking the front yard, large walk-in wardrobe and ensuite with plenty of natural lighting.
Also boasting a large main bathroom with separate toilet, large laundry room with space to add additional storage if you wish, separate linen cupboards, and additional built in storage in the double garage so you’ll have no concerns about ever running short on space.
Stepping outside there is an impressive entertaining area overlooking the lush greenery that gives this home something extra special. Protected by the elements with a newly installed insulated patio you will be spoilt for choice no matter the season, so whether it be enjoy getting cosy next to the crackling of a fire pit, enjoying the warm summer days by the pool that you’ll no doubt want to put in or simply watching the day drift into night with a glass of wine this home and the lifestyle it offers is sure to keep the entire family happy.
Around the home you will also find a 6m x 6m shed with an attached 6m x 3m carport located at the back of the block with drive through access from the front of the home. An additional 6m x 8.6m 3 bay carport at the front of the home that also features an elevated roofline to accommodate larger vans or boats with ease and still leaving plenty of room leftover for any other toys in the very private and fully fenced yard.
There are plenty of parklands and walkways located conveniently around this beautiful home perfect for the kids to run and play or simply to enjoy an early morning walk with the dog.
This home truly has it all, including lovely neighbours. You won’t be left disappointed, so don’t miss out! Please call to arrange an inspection today.
Information contained on any marketing material, website or other portal should not be relied upon and you should make your own enquiries and seek your own independent advice with respect to any property advertised or the information about the property.
Notable Features:
Four genuine Bedrooms
Split System Air-conditioning
Open plan living dining room
Separate second lounge Room
Internal Laundry Room
Separate Study/Home Office
Large Outdoor entertainment area
Double Bay 6mx &6 m Shed + 6m x 3m carport
3m x 3m Garden Shed
3 bay 6m x 8.6m Carport with elevated roofline for higher vehicles
Lush and well-maintained lawns and gardens
Drive Through side access
Chicken Coop
Veggie Gardens
2 x Water tank
Floorplans & Tours
PROPERTY HISTORY
Sold September 21, 2024 by Tanita Neale - Image Property
Listed on September 5, 2024

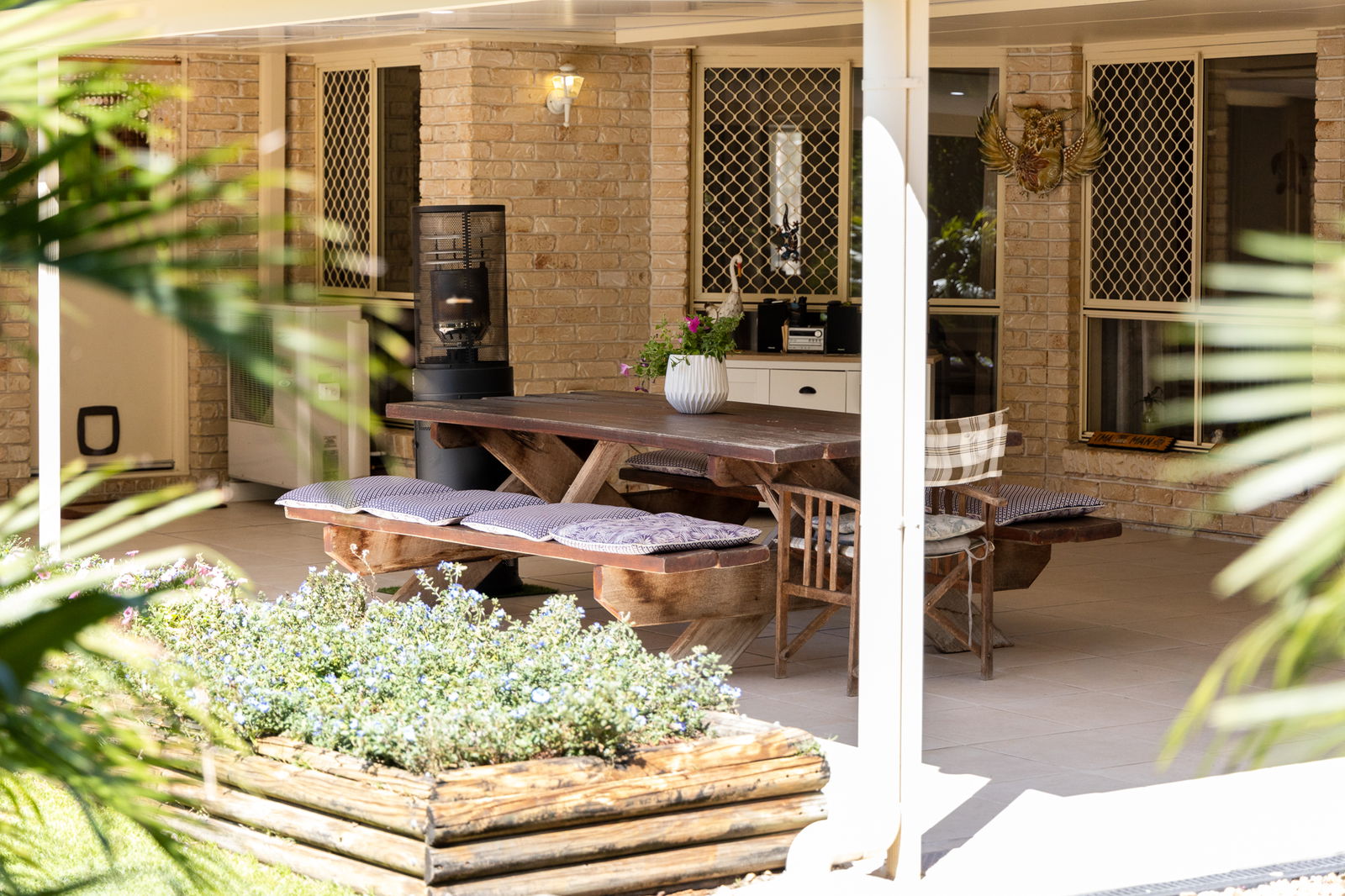


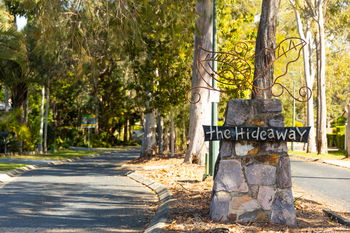
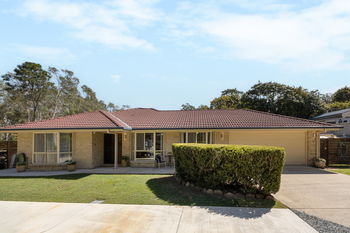
 Floorplan
Floorplan
 External Link
External Link


