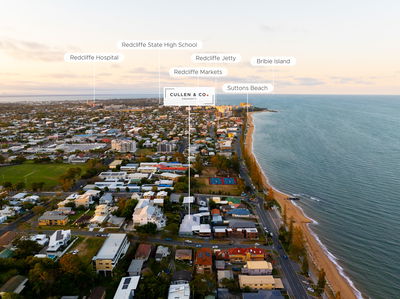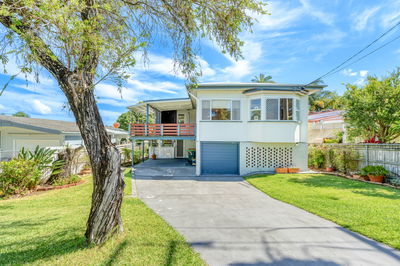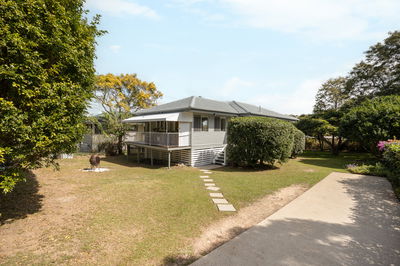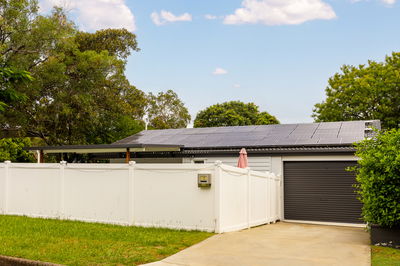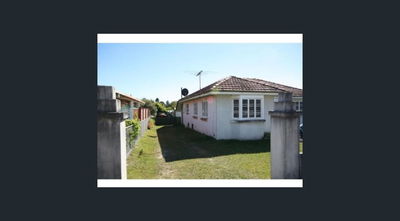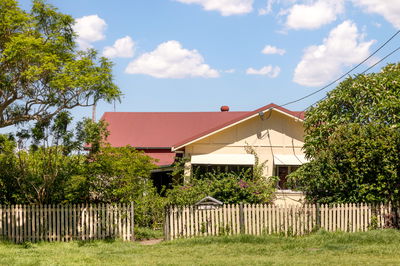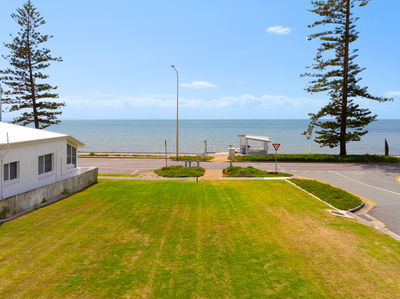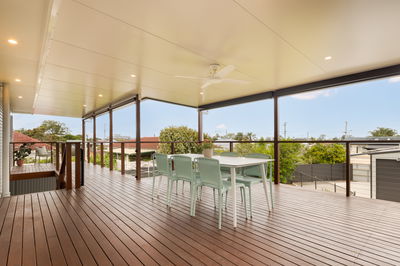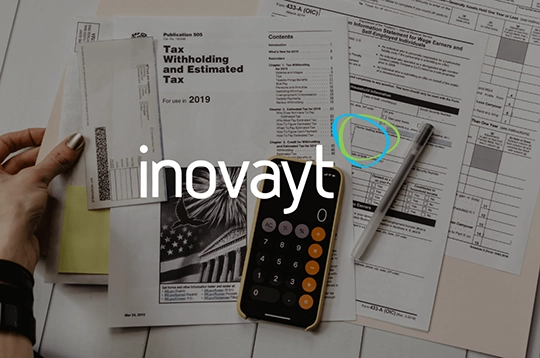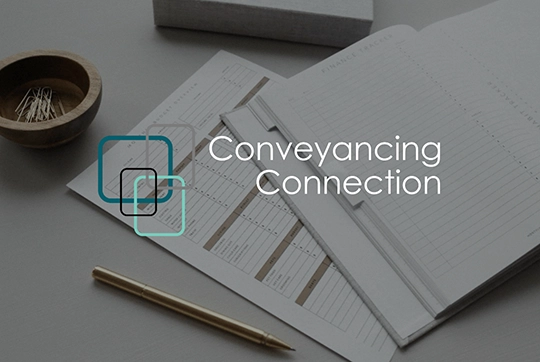Estimated monthly repayments*
$7,584 per month
House Selling on Ernest Street
Luxury Family Home with Established Airbnb Income – $4,700/Month
Elevated with stunning water views, this versatile family home also features an established Airbnb business generating an average of $4,700 per month. Whether you’re looking for a coastal lifestyle with passive income or a smart investment opportunity, this property delivers. Beautiful high-quality furniture can be included in the sale, making it a seamless transition for new owners.
Boasting 6 bedrooms, 4 bathrooms, office and 3 flexible living spaces, this home is ideal for multi-generational families, guest accommodation, or rental income. A self-contained multipurpose retreat at the rear (not a second dwelling) features a kitchenette, bathroom, and private entry, offering additional income potential.
Property Highlights:
✔ Established Airbnb with $4,700/month average earnings
✔ Breathtaking water views to Moreton Island
✔ Self-contained multipurpose retreat with kitchenette & private entry
✔ Spacious upstairs European-style kitchen + downstairs kitchenette
✔ Three covered outdoor entertainment decks + private outdoor shower
✔ High ceilings (2.7m downstairs), polished timber floors throughout
✔ Ducted MyAir A/C upstairs + 4 split systems downstairs
✔ Electric gate, huge 2-car carport (3m height clearance)
✔ 6.6kW solar system (5kW inverter, installed 2023)
✔ Master suite with ensuite, walk-in robe & private deck access
✔ Freshly sanded timber decks, easy-care garden
Perfectly located just minutes from Redcliffe Lagoon, Suttons Beach, local markets, bars, and cafes, this property offers a rare blend of luxury, income potential, and prime coastal living.
Don’t miss out—contact us today to secure this turnkey investment!
Floorplans & Tours
PROPERTY HISTORY
Sold June 17, 2025 by Cameron Cullen - Image Property
Listed on November 10, 2024

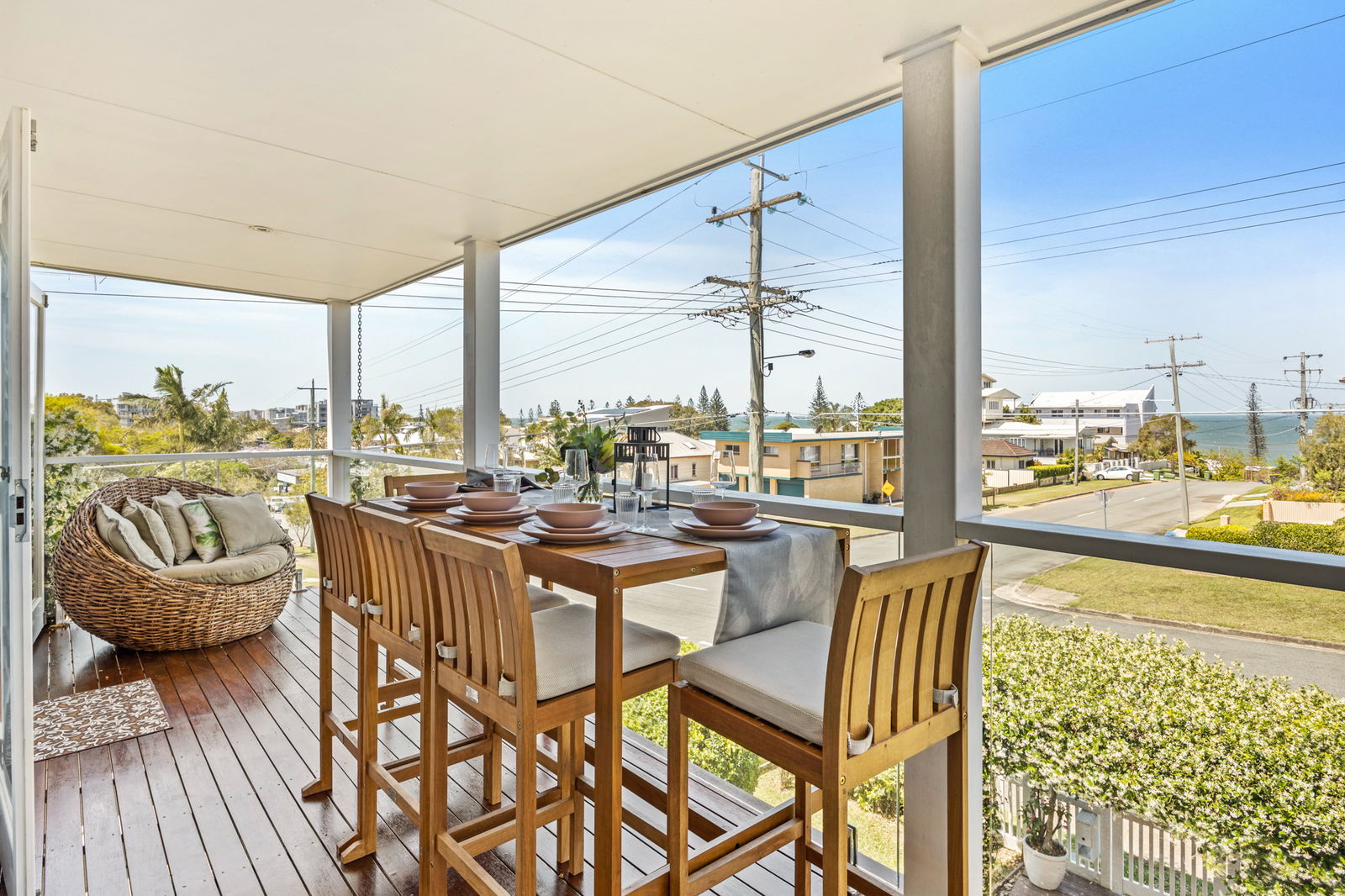


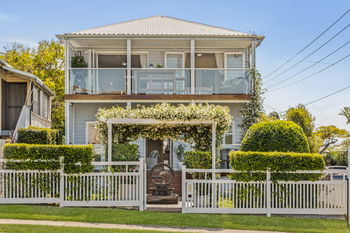
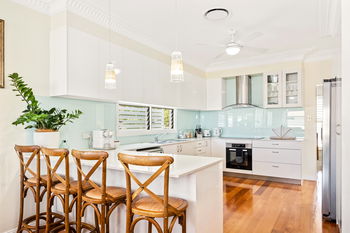
 Floorplan
Floorplan
 External Link
External Link


