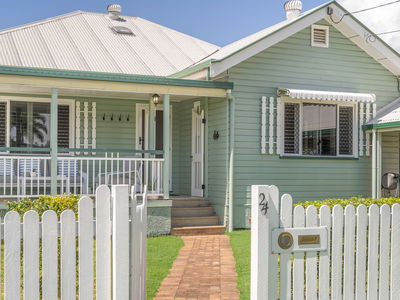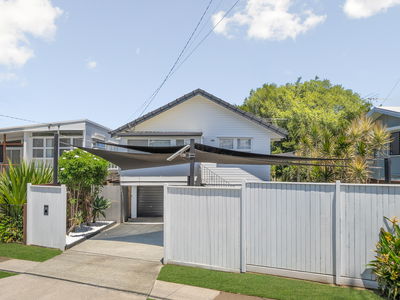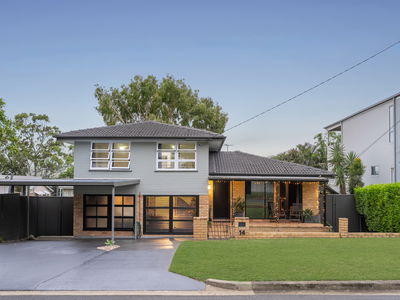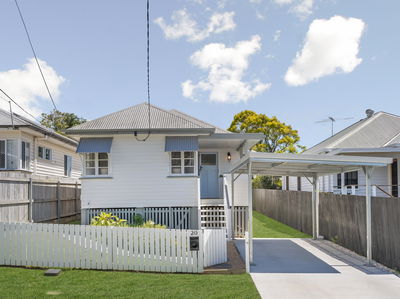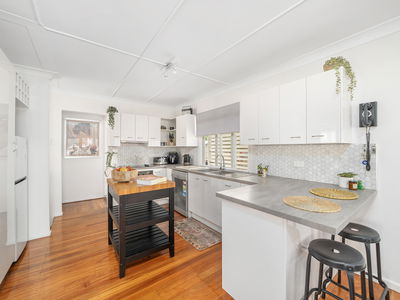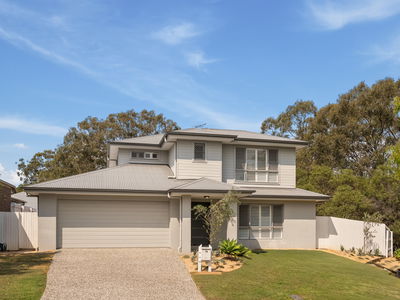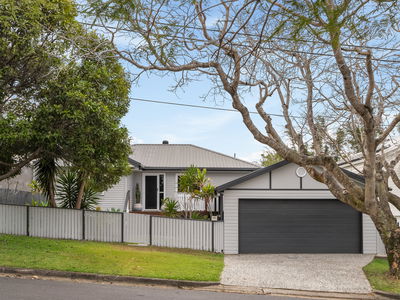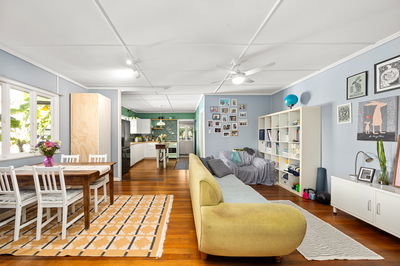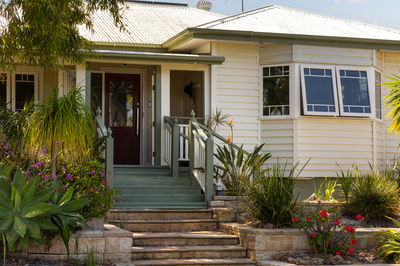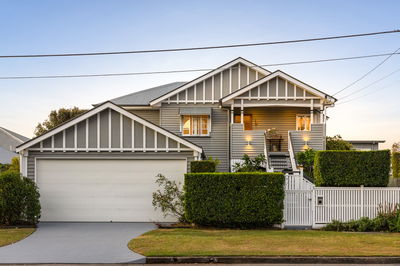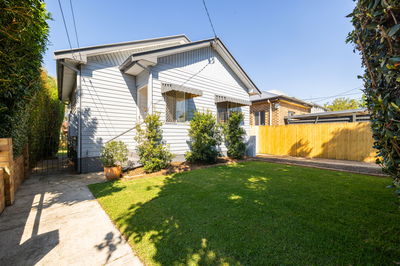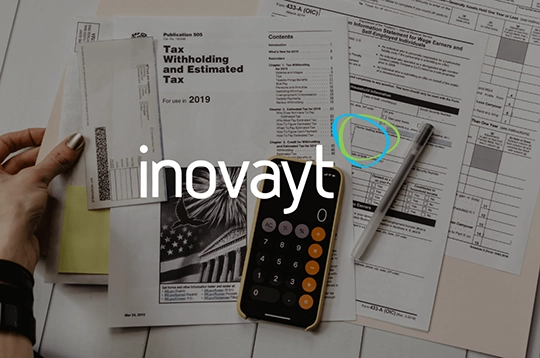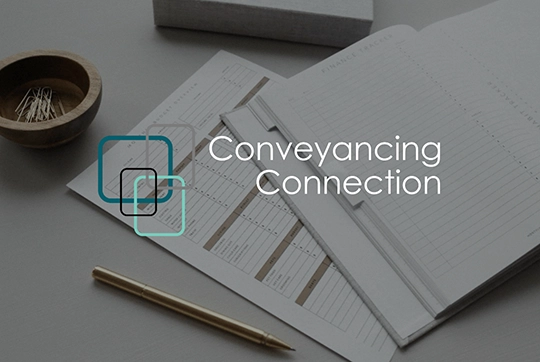Estimated monthly repayments*
$6,162 per month
House Selling on Flinders Parade
Luxury Bayside Living at its Finest!
Showcasing a truly magnificent lifestyle with unbroken bay views and the surrounding islands, this family home is simply breathtaking.
Perched in one of Brighton’s most sought-after locations, 556a Flinders Parade, is in a class of its own.
Reimagining a character build while paying homage to its phenomenal history, this architect-crafted sanctuary has been meticulously created with incredible attention-to-detail.
Benefitting from a versatile layout that will suit an array of families, this five-bedroom home boasts so many impressive luxuries, a true rarity, that needs to be seen to fully appreciate what is on offer.
Expertly fusing character-style grandeur with contemporary refinement, the property is bespoke in every sense of the word.
Positioned on a unique 747m2 block, the property features a favorable aspect capturing beautiful bay views, refreshing breezes, warming sunlight all year round.
This, coupled with the intelligent floorplan layout and a focus on sustainability, makes the residence a one of a kind in Brighton.
Upon entry up the driveway, you will be greeted by double lock up garage, the large yard, be taken aback by the grandeur of the front facade of the home.
From here, a welcoming entry with an extraordinary first impression and the residence’s exquisite design details.
Showcasing the spotted gum timber floors, high ceilings, elegant pendant lighting and carefully positioned windows, to take full advantage of the water aspect.
The home is also accented by neutral color palette, timber staircase and stone, the result is a tasteful setting with timeless appeal.
This split-level home comprises of 5 bedrooms, all with built-in wardrobes and ceiling fans, all while being serviced by the family bathroom and the master suite boasting a walk-in wardrobe to die for, and a luxe ensuite with double vanities.
Allowing families to spend time both together and apart, the property boasts two separate living areas, which can double as a ‘chill-out’ zone or even a children’s playroom.
Entertainers and avid cooks alike will also appreciate the property’s spectacular kitchen, which displays a breakfast bar, a full suite of Bosch appliances, two combination steam ovens, large induction cooktop, integrated dishwasher, stone benchtops, ample soft-close cupboard storage and has effortless flow to the outdoor entertaining deck.
Heading outside here you will be greeted with a swimming pool, the fully fenced grassed yard at the rear, lush gardens, plenty of storage for trailers/boats and toys, and even room for the cubby house and trampoline, this home promises to be the envy of guests.
Although this stunning home needs to be viewed to truly appreciate what is on offer, the features include but are not limited to:
– Water Views
– 747m2 Block
– Above Ground Swimming Pool
– Clear Shield Stainless Steel Screens
– Only 5 Years Old
– Double Lock Up Garage plus Workshop
– Two Decks
– Ceiling Fans
– Timber Floorboards
So Close to-
– Sandgate, the cutest bayside village centre in greater Brisbane
– Bike and footpaths stretching the length of the waterfront linking to parks, nature reserves, cafés, a brand-new aquatic centre and historic Shorncliffe jetty
– Specialty stores and all key services
– Endless cafés, coffee shops and restaurants
– Public and private schools
– Public transport and easy access to the M1.
– Sandgate dining shopping precinct and Sandgate Train Station for the short commute to Brisbane city, is 5 minutes by car.
– Brisbane Airport is 15 minutes by car
Brighton is experiencing considerable and sustainable capital growth for savvy buyers. Very few properties such as this come into the market in this area.
There really is endless scope to enjoy this bayside home.
All of this and much, much more. Please contact me today to arrange your inspection!
Floorplans & Tours
Property Features
- Balcony
- Built In Robes
- Deck
- Dishwasher
- Floorboards
- Fully Fenced
- Workshop
- Study
- Secure Parking
- Outdoor Entertaining
- Remote Garage
PROPERTY HISTORY
Sold May 15, 2023 by Kristy Kelly - Image Property
Listed on March 19, 2023

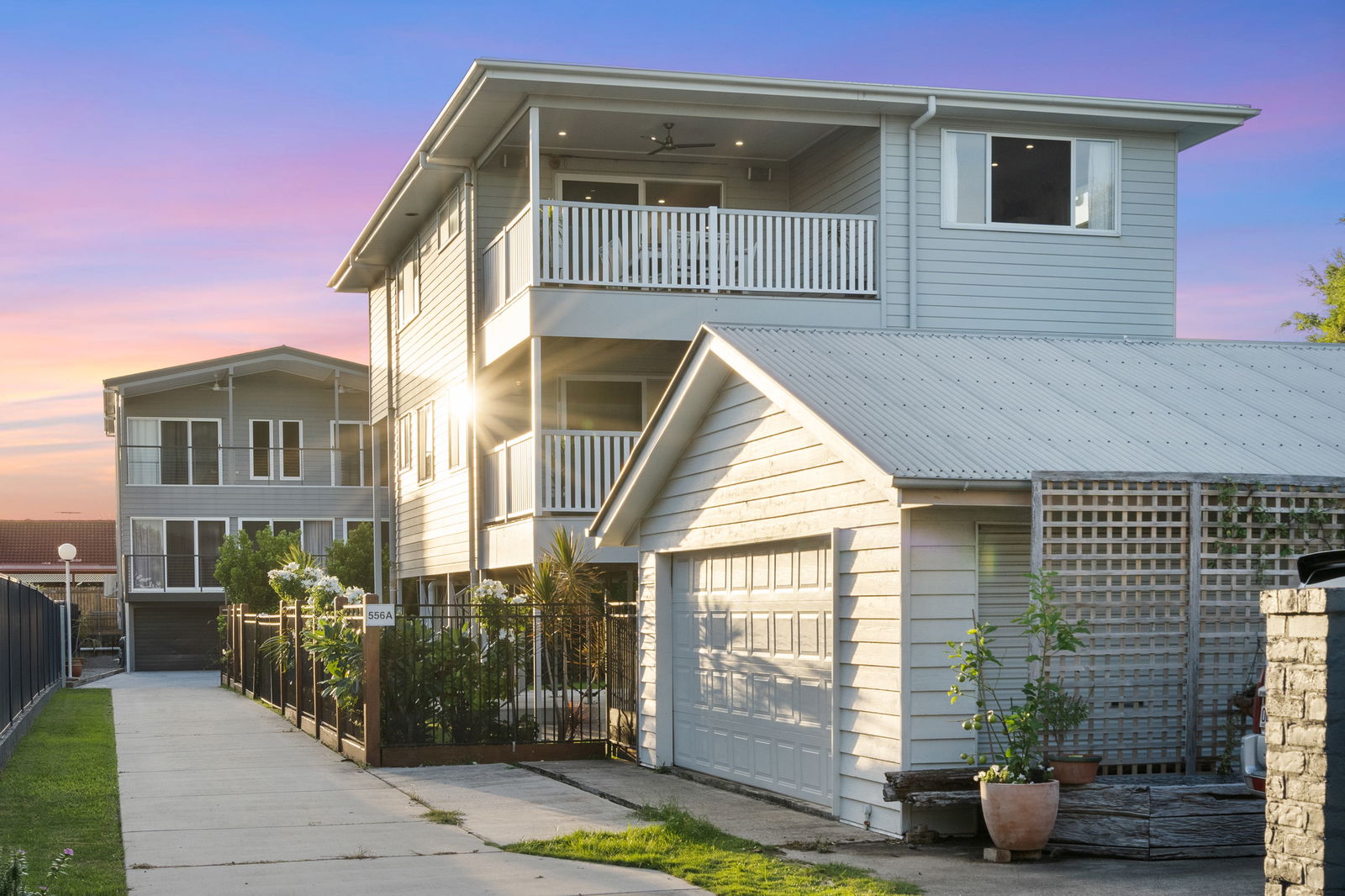

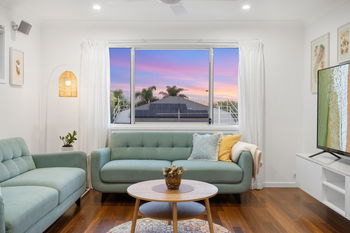
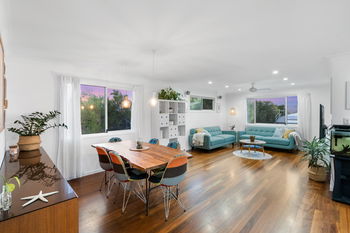
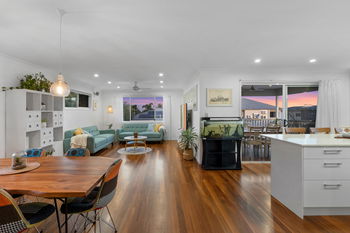
 Floorplan
Floorplan
 External Link
External Link


