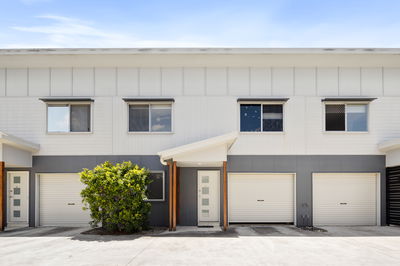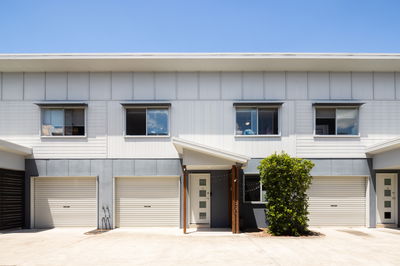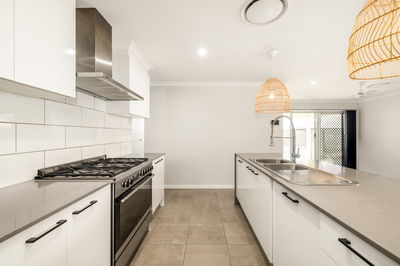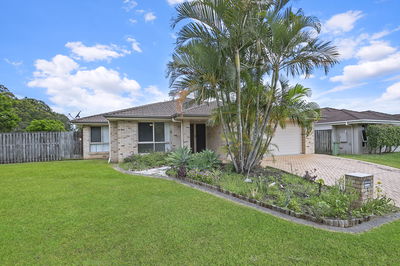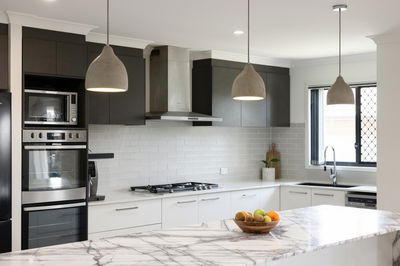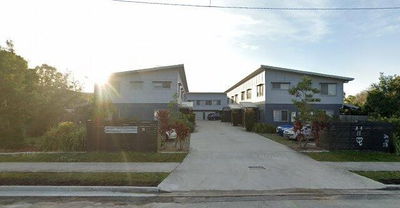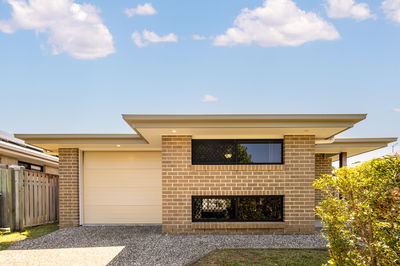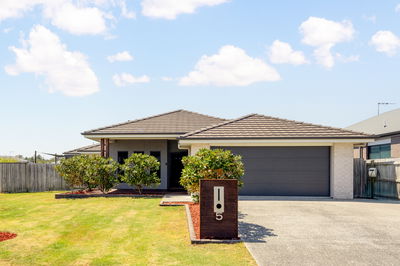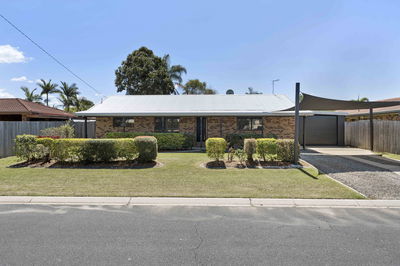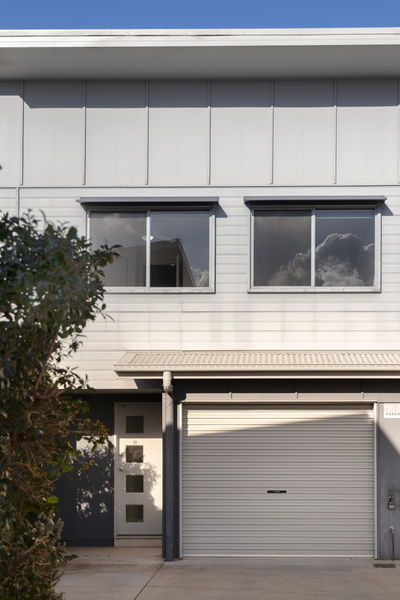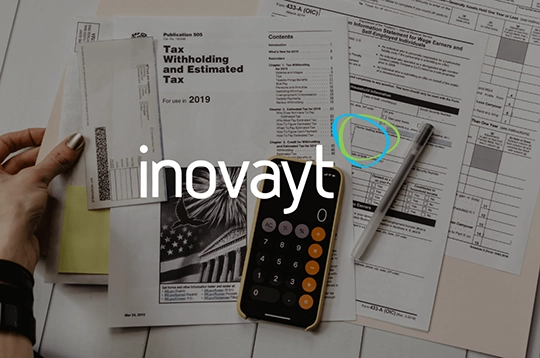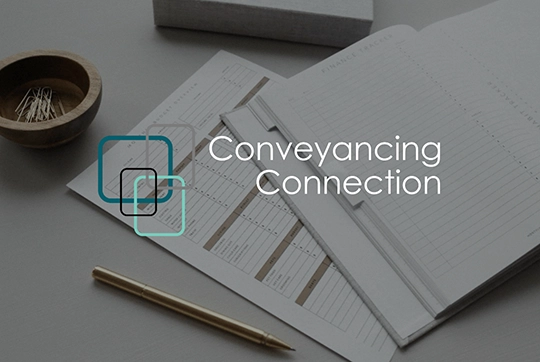Estimated monthly repayments*
$2,962 per month
House Selling on Fazey Close
Big Home on Large Block with Side Access
If applicable – check out the virtual tour tools available for this property, as well as the 3D tool button or External Links button to access them.
Presenting 5 Fazey Close Caboolture which sits on a 600m2 block in a quiet cul-de-sac, in a sought-after pocket of Caboolture and has gated side access for the van or trailer – all you have to do is make it your own!
You will find this solid brick and tile family home has a generous open plan kitchen and dining area with AC which leads directly to the outdoor under cover al fresco. The master bedroom comes complete with bay window, spacious built-in robe, ceiling fan and ensuite, and there are three further great sized bedrooms, all with built-in robes and ceiling fans.
This family home will surely impress, offering plenty of space for the family with a sizeable family lounge room, 4 bedrooms and 2 bathrooms. You’ll love the amazing separation with the easy natural flow of this clever floor plan.
The property with its low maintenance gardens, is in the picturesque and popular Elof Rd Estate situated within walking distance of large parks, walking and bicycle paths, children’s playground, picnic facilities and local shops making this the ideal family home location.
The estate is only a few minutes drive to established infrastructure such as hospitals, schools, shops and public transport. Local education facilities are excellent and include both public and private schools, TAFE and QUT North campus.
Information contained on any marketing material, website or other portal should not be relied upon and you should make your own enquiries and seek your own independent advice with respect to any property advertised or the information about the property.
Noticeable Features:
Spacious family lounge
Open plan living/dining area complete with reverse cycle AC
Separate laundry with extra storage
Security screens to windows and doors
Fans through-out
Side access for the van or boat
Gas hot water system and stove top
Covered al fresco area
Fully fenced to rear for privacy
Close distance to the excellent Pumicestone Rd State School & Private Schools
New shopping centre with Drakes and other specialty shops nearby
Easy and quick access to highway to Brisbane and Sunshine Coast
600m2 land
Floorplans & Tours
PROPERTY HISTORY
Sold January 15, 2024 by Jeanny Boyd - Image Property
Listed on January 8, 2024

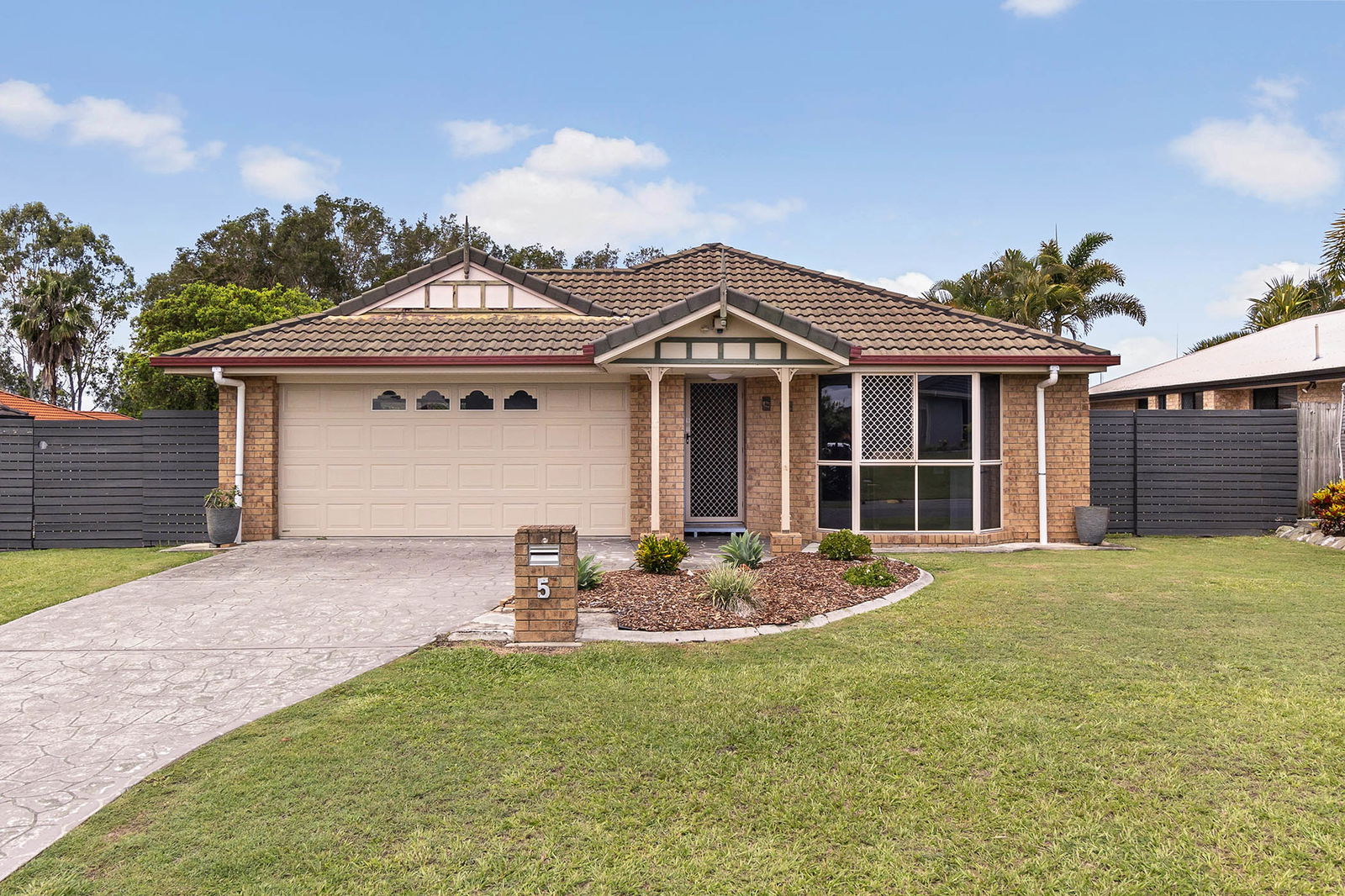


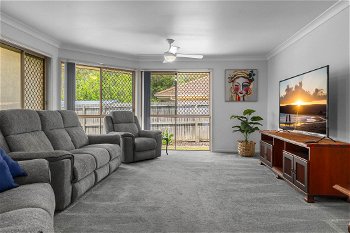
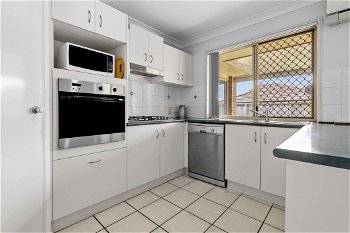
 Floorplan
Floorplan
 furnish
furnish



