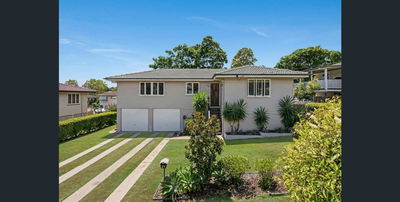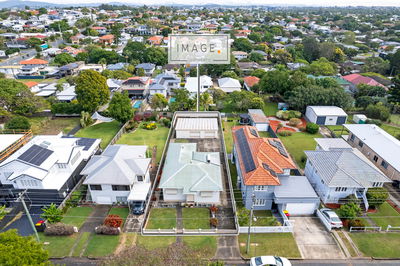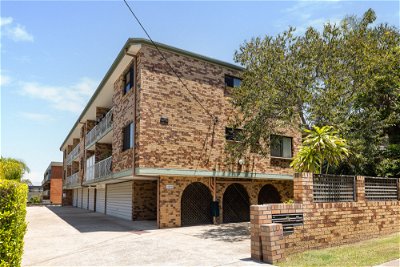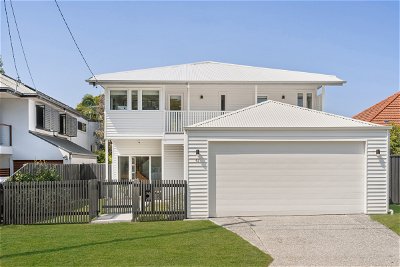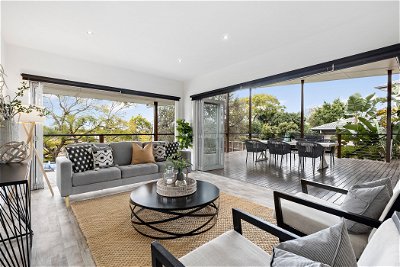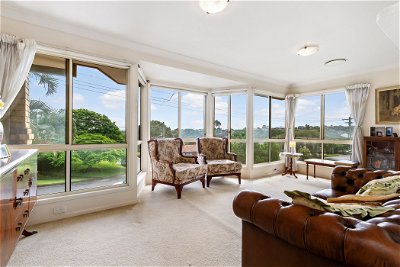Estimated monthly repayments*
$5,925 per month
House Selling on Chigwell Street
Hilltop Entertainer on 733m2
This superbly presented property offers an idyllic lifestyle and proximity to all local conveniences. Warm and inviting, this home spans over two levels, showcasing a clever floor plan that offers the perfect fusion of traditional features with today’s modern conveniences. This four bedroom family home is made to encompass and celebrate our Queensland lifestyle and is set on a prime 733m2 allotment on the hill in one of Wavell Height’s best streets.
This home offers an array of features with indoor-outdoor living options and only by an inspection will one truly appreciate all the benefits and features this family residence has to offer.
A true highlight for this residence is the way the indoors seamlessly connect to the outdoors with the spacious lounge area opening onto one of the best decks you’ll come across. This is accessed via bi fold doors off the lounge which is an incredible space to entertain. The leafy outlook, perfect slight North-Eastern aspect, it’s incredibly private and benefits from great breezes all year round. Here, gather loved ones for al fresco meal, toast the end of the day with a cold beverage or a weekend BBQ.
The superb kitchen displays quality appliances, stone waterfall island bench, breakfast bar and plenty of storage. There is also a servery connecting through to the deck. There are two large bedrooms, both with built-in wardrobes and split AC on this level and they’re is serviced by a bathroom with walk in shower, vanity and separate toilet.
Internal stairs with glass balustrade lead you down to the lower level where you’ll discover multiple living spaces, an additional 2 bedrooms, bathroom, laundry and separate toilet. Once again the indoor integrates perfectly with the outdoors with the living area overlooking the large rear yard which has plenty of room for a pool and space kids or fur babies to run around.
Property features:
Upper Level:
– Open plan living area with high ceilings with a stunning indoor outdoor living space
– Modern kitchen with stone benchtop, gas cooktop and electric oven, dishwasher, ample cabinetry and storage, pantry and built-in microwave
– Two larger bedrooms, with built in robes and AC
– Main bathroom, walk in shower, vanity and separate toilet
– Split system air-conditioning throughout this level
-Plantation shutters to windows
– Ample storage throughout
Lower Level:
-Additional 2 bedrooms with built-in robes and ceiling fans
– Stunning polished concrete floors.
– Multiple living areas, great for home office, teenage retreat or even dual living
– Stunning bathroom with freestanding bath, shower and vanity
– Laundry with storage and direct access to drying area
-Large fully fenced rear yard
– Rear shed
– 2 car carport
Truly a home for the family, 5 Chigwell Street enjoys close proximity to an array of reputable educational facilities including Mary MacKillop College, Clayfield College, Nudgee College, Our Lady of the Angels, St Rita’s and St Margaret’s Colleges. A host of exciting amenities are situated nearby including Nundah Village, Westfield Chermside, Toombul Shopping Centre, Hamilton Road Shops, and the walking/cycling bikeways of Shaw Park and Kalinga Park. Bus services are a short stroll from the front door, and Nundah train station allows for an easy commute to the CBD and surrounds.
This home is now ready for its next family’s enjoyment. Please call Mario Rossi on 0428 166 370 for further details.
Floorplans & Tours
Property Features
- Air Conditioning
- Built In Robes
- Deck
- Dishwasher
- Electric Hot Water Service
- Fully Fenced
- nbn
- Outdoor Entertaining
- Shed
PROPERTY HISTORY
Sold December 5, 2022 by Mario Rossi - Image Property
Listed on August 15, 2022

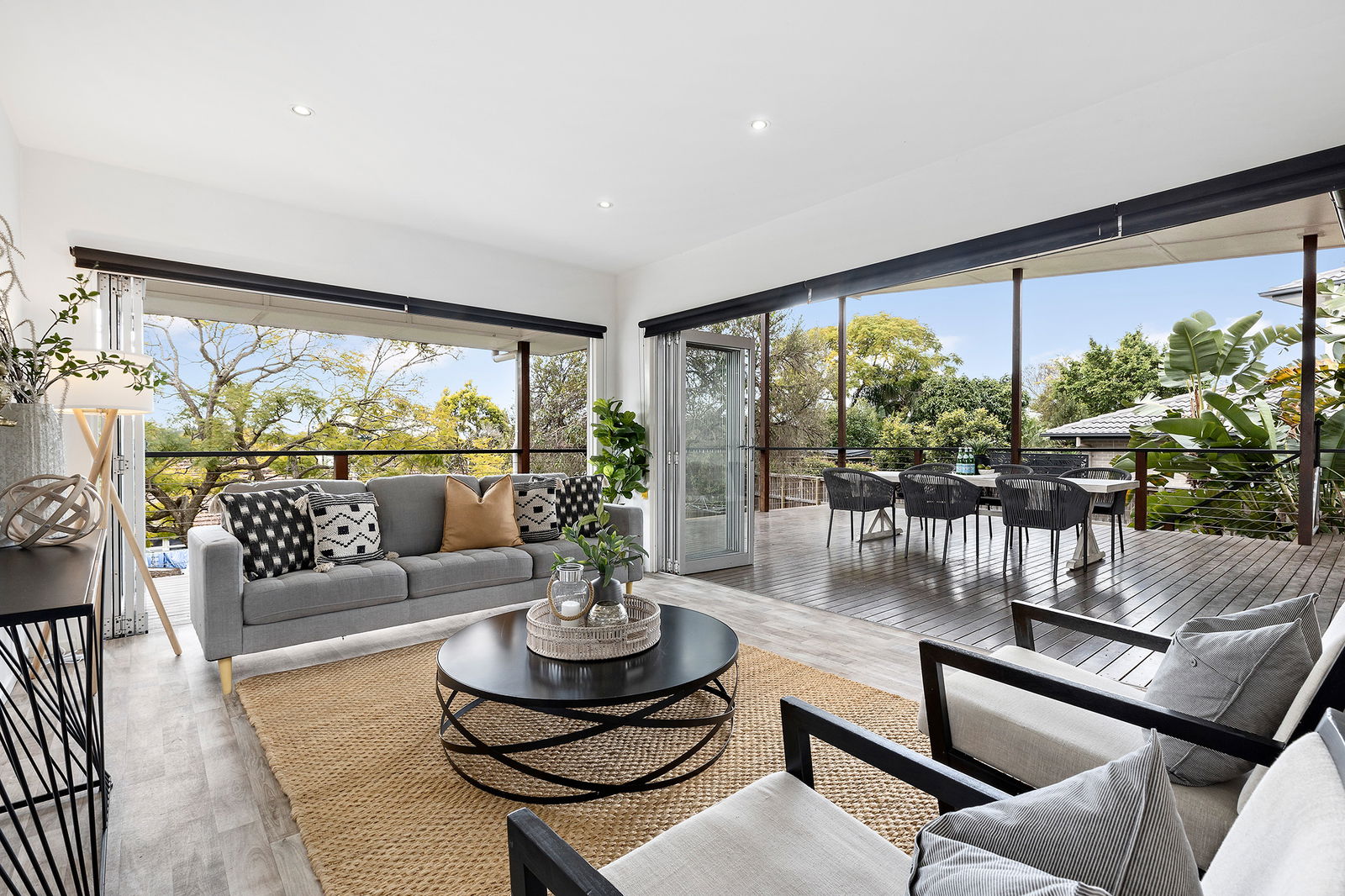

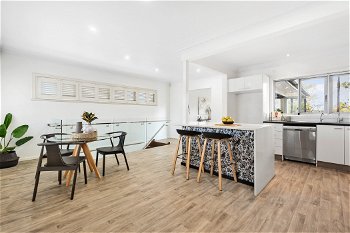
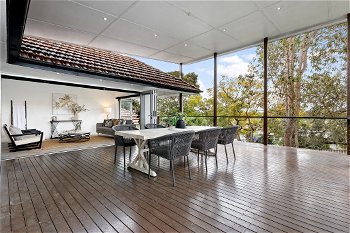
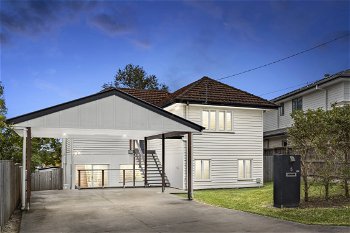
 Floorplan
Floorplan
 furnish
furnish


