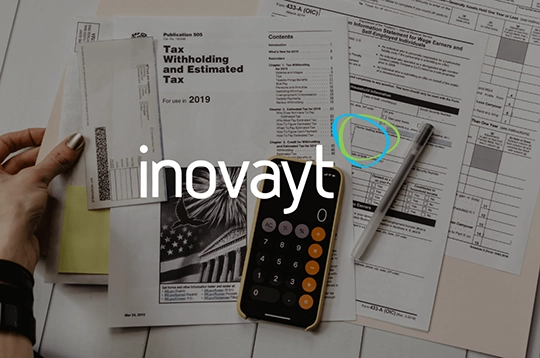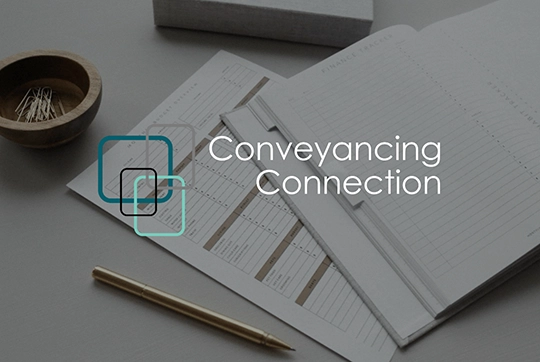House SELLING on Washington Avenue
GRANDEUR. Contemporary Luxury Living In Private Bushland Setting.
- 4

- 3

- 2

- 804m2

- House
Unveiling a contemporary marvel of luxury discreetly nestled in a private bushland setting. GRANDEUR exudes both elegance, practicality and harmonious indoor-outdoor living.
A dedicated media room offers the perfect space to unwind with your favourite films or host epic movie nights with friends and family. The living and dining space seamlessly transitions to the alfresco area, perfect for entertaining and relaxation.
Cooking delicious meals is a breeze thanks to the gourmet kitchen, equipped with Miele top-of-the-line appliances including oven, speed oven, semi-integrated dishwasher, and six-zone intelligent pan recognition induction cooktop. Caesar-stone countertops add a touch of sophistication, while the full butler’s pantry complete with sink and cavernous walk-in pantry allow you to host dinner parties and entertain with ease. Natural light flows through the window splashback and the kitchen comes complete with an integrated bar / coffee station.
Gather around the cosy fireplace on those cold winter nights, or retreat to the firepit in the back yard to roast some marshmallows. The premium fit out and finish of the home creates a sense of luxury and refinement, while ducted air conditioning ensures year-round comfort throughout. You will have the convenience of a full downstairs bathroom located next adjacent to the media room.
Custom cabinetry greets you as you ascend the staircase of this sophisticated home, enveloping you with natural filtered light and a sense of space thanks to the large glass panel lining the wall above the staircase. Upstairs, a separate living area offers relaxation and entertainment which leads you to three spacious bedrooms, an opulent bathroom, separate powder room, and on to the exquisite master suite, ensuite and walk-in robe.
As an extension of the expansive master suite, the ensuite could be straight out of a home design magazine and features his and hers separate floating vanities, standalone feature bath, plus hidden shower and toilet. Completing this luxurious abode is a 4.6m deep walk-in-robe fully fitted out with high-quality cabinetry.
Outside, step into the massive backyard oasis, with landscaping, private fire pit zone and vegetable garden, plus you will have the convenience of side access for a full size vehicle.
Security is paramount, with a custom privacy gate providing protection for you and your family.
This remarkable home offers easy access to elite schooling options, easy access to local shops and dining establishments, as well as convenient proximity to Brisbane CBD and the airport.
FEATURES:
– Architectural Design and High Quality Construction
– Energy efficient construction and alliances
– 804sqm block with leafy bushland outlook
– 356m2 floor area
– 4 generously sized bedrooms
– 3 luxurious bathrooms, plus powder room
– Media room
– Open-plan living integrates seamlessly with indoor and outdoor areas
– State-of-the-art kitchen featuring custom cabinetry, top-of-the-range Miele appliances, butler’s pantry, full size walk-in pantry, and premium stone benchtops
– Integrated bar / coffee station
– Expansive master suite boasts a luxurious ensuite
– Fireplace and ducted air-conditioning for optimal comfort
– A custom privacy gate provides security and protection for you and your family
– Premium finishes throughout, including custom joinery, 2.7m ceilings, square set plaster and premium stone benchtops
– Oversized 2-car garage with built-in storage space
– Side access for full sized vehicles and room to park another car without restricting access to the garage
– High Speed NBN Fibre to the Premises (FTTP).
Property Features
- House
- 4 bed
- 3 bath
- 2 Parking Spaces
- Land is 804 m²
- Floor Area is 356 m²
- 2 Garage
- Secure Parking
- Dishwasher
- Built In Robes
- Rumpus Room
- Courtyard
- Outdoor Entertaining
- Open Fire Place
- Ducted Heating
- Ducted Cooling
- 3 Phase Power
- Architectural Design
- High Quality Construction
- NBN Fibre to premises
Your journey to purchase .
Find out more about your suburb of choice.
Want to know more about a suburb before you purchase? Get a free property report instantly.
Find Out
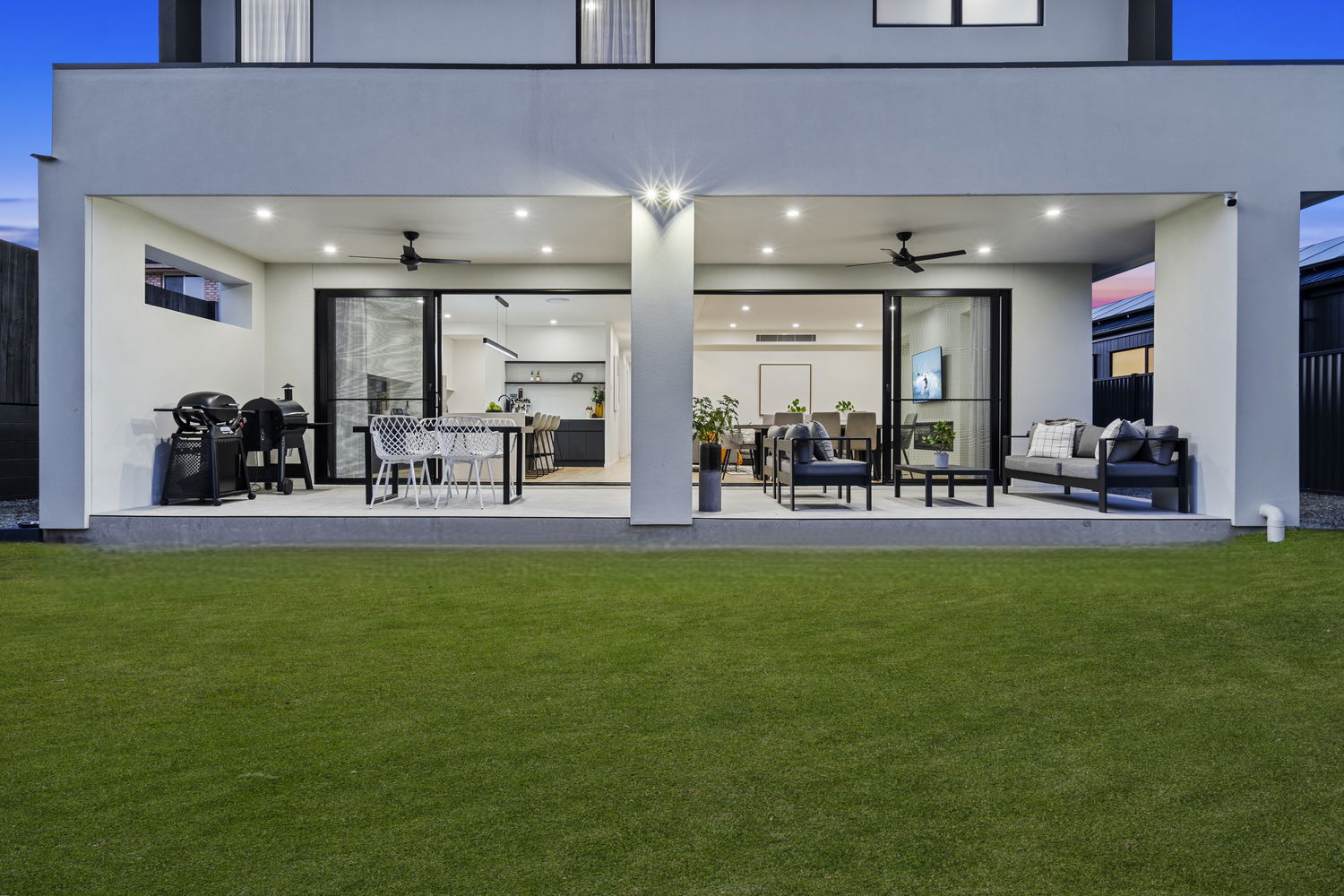

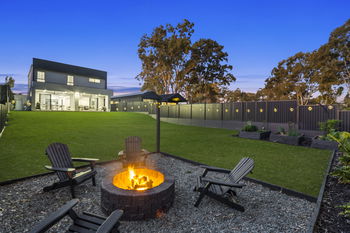
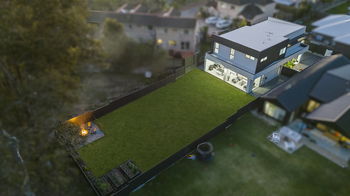
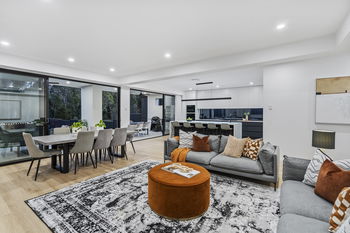
 Floorplan
Floorplan


