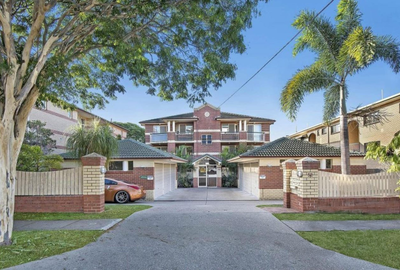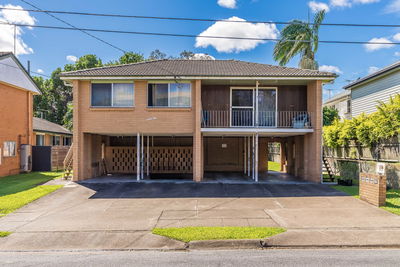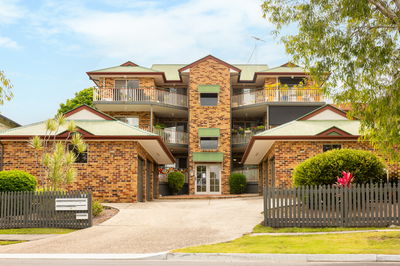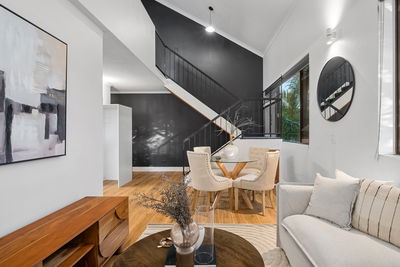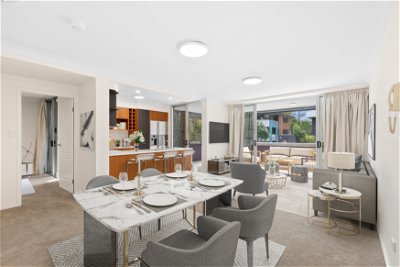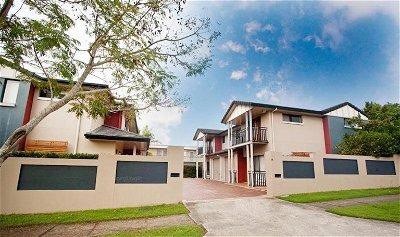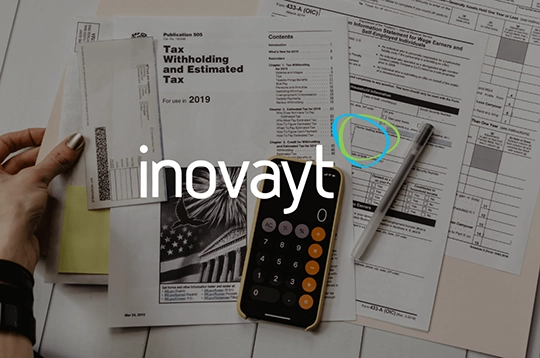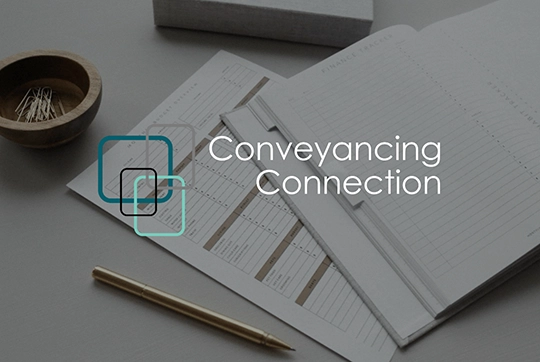Estimated monthly repayments*
$3,555 per month
Townhouse Selling on Tiber Street
Epitome of Class and Style!
Welcome to 46b Tiber Street, Coorparoo – a highly sought-after townhouse designed to suit modern day living. With a cleverly designed floor plan set over two levels, this fully renovated residence offers a striking aesthetic for quite a few family dynamics.
First home buyers, young professionals, empty-nesters and downsizers will love being able to lock-and-leave, whilst being minutes to the hub of buzzing Coorparoo and Bulimba. Featuring high ceilings, vast glass windows which are designed to capture incredible natural lighting and breezes which fill the lavish open plan spaces, you are sure to be impressed.
The lower level is the central hub which comprises a spacious open plan concept with air-conditioning, high ceilings and ample natural light. The statement kitchen is perfect for everyday living and entertaining. It has stone benchtops with ample space for meal preparation. It has a full suite of stainless-steel appliances including a Smeg gas cooktop, plumbed fridge services, dishwasher, and double sink.
Stacking doors seamlessly blur the line between inside and out, merging the main living area with the covered outdoor entertaining area. This home is made for Brisbane’s fantastic weather and all-season entertaining! With a well-manicured yard, a single lock-up garage and second parking space including rear access to the parkland and walking tracks, this home is a must to inspect!
Across the upper level is the family’s private oasis with three generous bedrooms. All have built-in robes, timber floors, freshly painted and the master bedroom has a private balcony with views of the city, ensuite and air-conditioning. The home is serviced by the main bathroom with a shower over bath.
Property Features:
Views of the city
Three bedrooms, all with built in robes
Master bedroom has built in robe and ensuite
Air-conditioning
Modern kitchen with stone benchtops, ample bench space and storage
Open plan layout opening onto expansive entertainers area
Modern family bathroom with shower and bath
Second toilet on lower level
Private courtyard with mature garden
Ample storage space
Enclosed garage with remote control access
Two street access
Balcony
Fees & Extras:
Body corporate fees: approx.* $200 per quarter
All of this and much, much more. Contact me today to arrange your inspection!!
Floorplans & Tours
PROPERTY HISTORY
Sold February 24, 2022 by Kristy Kelly - Image Property
Listed on February 8, 2022

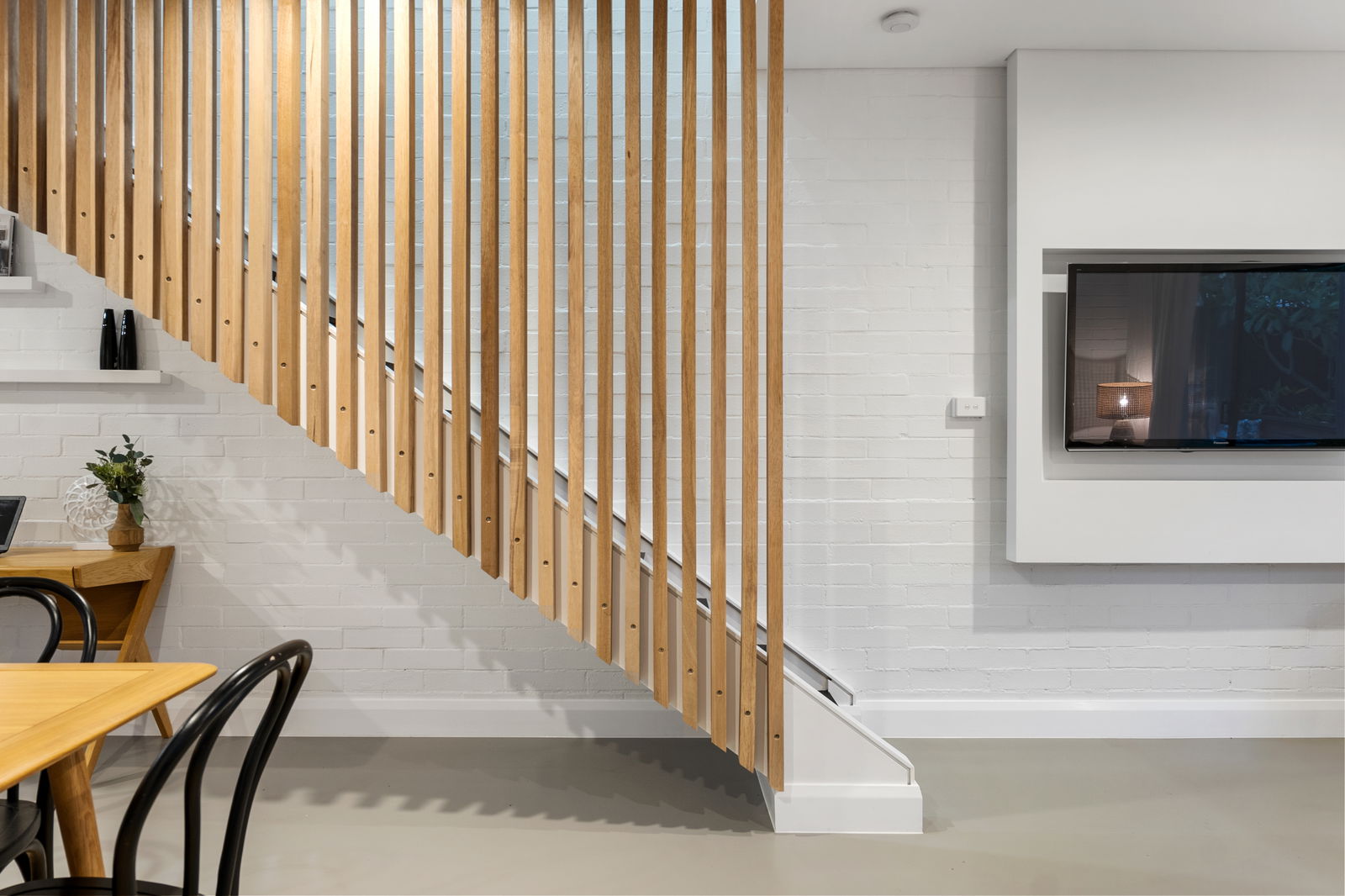

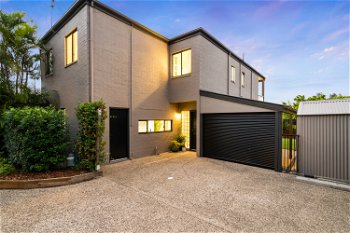
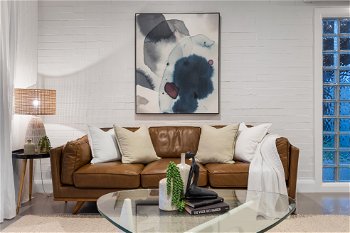

 Floorplan
Floorplan
 External Link
External Link


