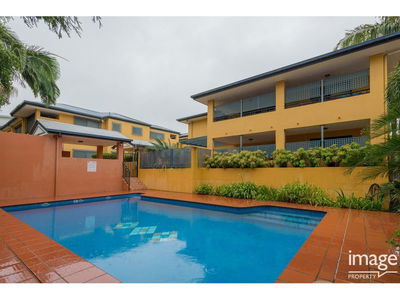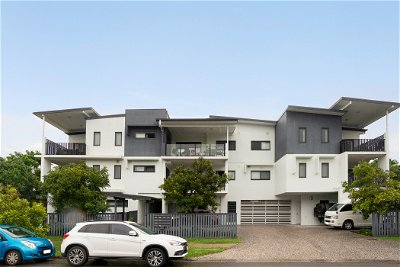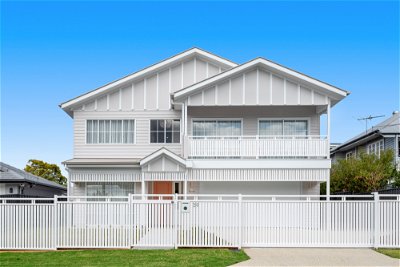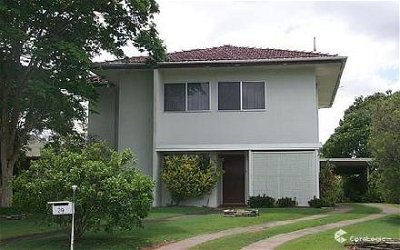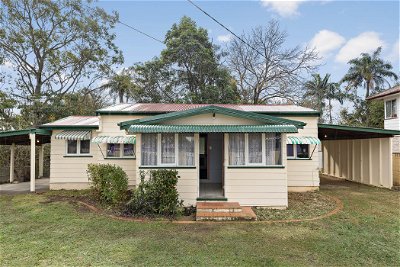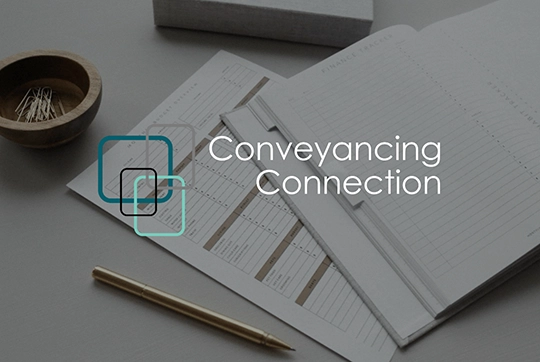
Sales Agent
Estimated monthly repayments*
$11,850 per month
House Selling on Shirley Street
OPEN HOME CANCELED!!!!!!
Auction Location: ON SITE
This superb residence reflects the commitment of its creators and delivers a future-proof property that makes a positive contribution to the life, and lifestyle of those who own and occupy it. From first glimpse to final detail, it is apparent that this brand-new architecturally designed residence epitomises Queenslander style living.
Crafted by renowned, award-winning builder, Activates Construction, the home is bathed in natural light and the expansive open plan design offers astutely defined living spaces which seamlessly connect to the outdoor entertaining area, large rear yard, and pool. Quality is palpable, emphasised by bespoke designer lighting, custom joinery, and oak hardwood flooring. For ease of living and ultimate flexibility, the design incorporates wider passages, soaring ceilings, mood lighting, and windows positioned for optimal visibility and breezes. Connoisseurs will delight in the spacious kitchen that overlooks the living, dining, and outside area. It comes complete with a full suite of ILVE appliances including double oven, cooktop and two integrated dishwashers. Sleek cabinetry surrounds the space which offers plenty of smart storage options including a butler’s pantry, ensuring the clean aesthetic is preserved. Finished with high-quality stone bench tops, this culinary space is a pleasure not only to cook, but to socialise in.
Full width sliding glass doors open and effortlessly transitions to the alfresco area, complete with a built-in Artusi barbeque. Spend your weekends relaxing out here in complete privacy or hosting exclusive soirées with friends and family. The swimming pool and expansive yard adds an additional dimension of space to enjoy and offers flexibility of use. A media room on this level allows respite from the kids, while a second living area/ entertaining space upstairs complete with bar and powder room provides a unique setting and provides excellent family harmony. Accommodation comprises five generous sized bedrooms including an exclusive parents’ suite with custom built ‘his and hers’ walk-in robes, and impressive ensuite. The additional bedrooms all have built-in robes and share two equally stylish bathrooms with the fifth bedroom being on the ground level perfect for visiting guests.
Further enhancing this model of contemporary excellence, the property also showcases an abundance of luxury comforts including:
– Multiple living & entertaining areas
– Study/ office + media room
– Custom-built kitchen with butler’s pantry
– 2 dedicated bar areas, one to each level
– 5 generous sized bedrooms
– 3 fully tiled bathrooms
– Ducted air-conditioning & security system
– Family sized laundry with mud room
– Gareth Ashton tapware throughout
– 2700mm ceilings up & down
– 997m2 block with fully fenced surrounds
– Side access to rear with over 600m2 of yard
– Garage accommodation for 2 vehicles + ample storage
– Additional off-street parking behind automatic gate
– Window coverings – sheers curtains and roller blinds
Enoggera is a picturesque suburb which locals describe as safe and friendly. Shirley Street is located moments from excellent schools including being within the Oakleigh State School catchment, great shopping hubs, cafes and restaurants, transport, and beautiful green spaces are all within easy reach. This is a truly stunning property in a wonderful location. A visit to see for yourself is highly recommended.
Floorplans & Tours
PROPERTY HISTORY
Sold October 27, 2023 by Sam Alroe - Image Property
Listed on October 10, 2023
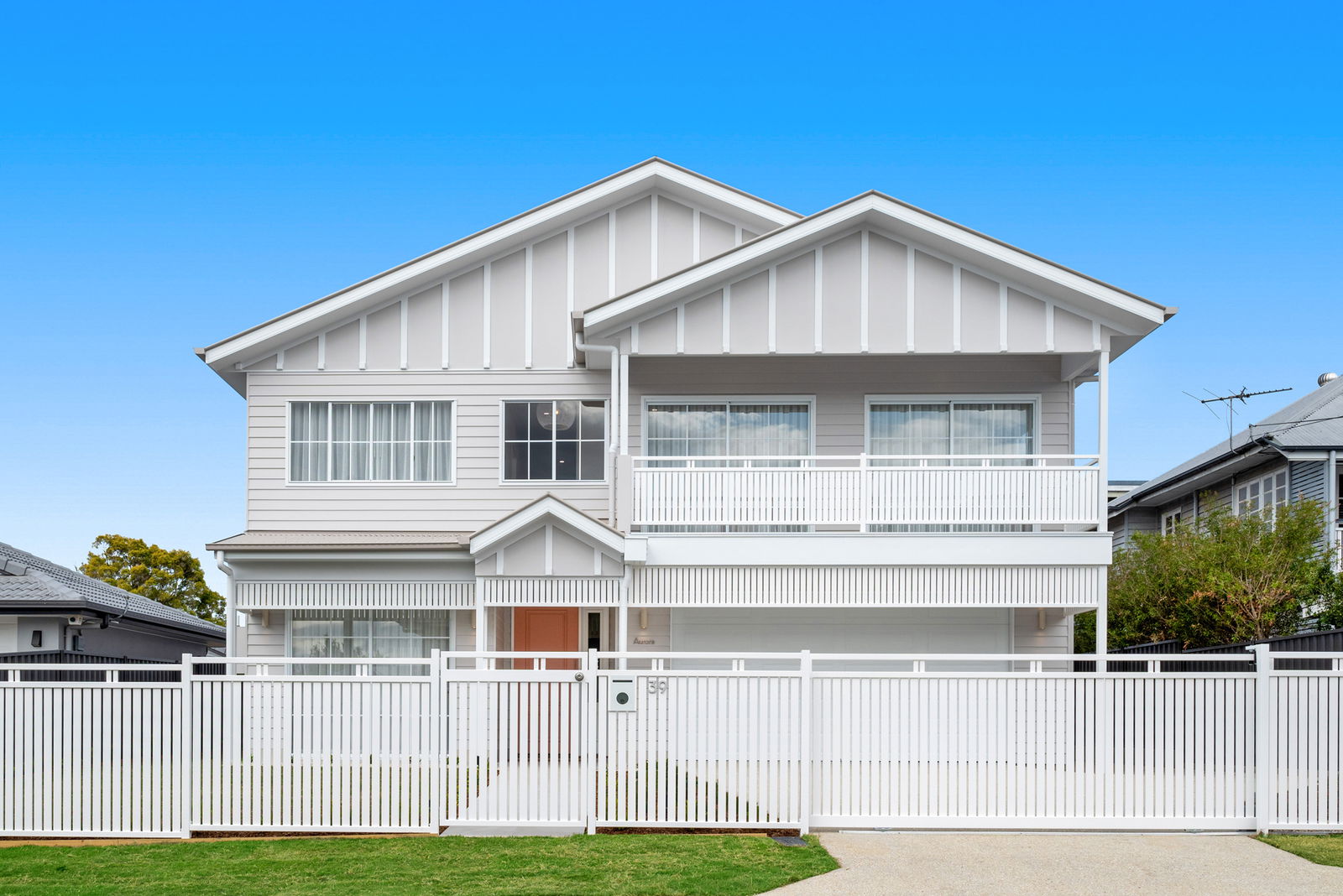


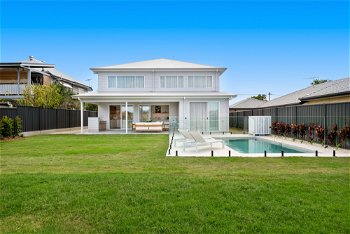
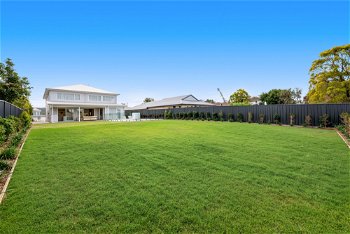
 Floorplan
Floorplan
 External Link
External Link


