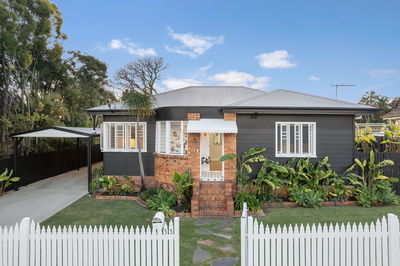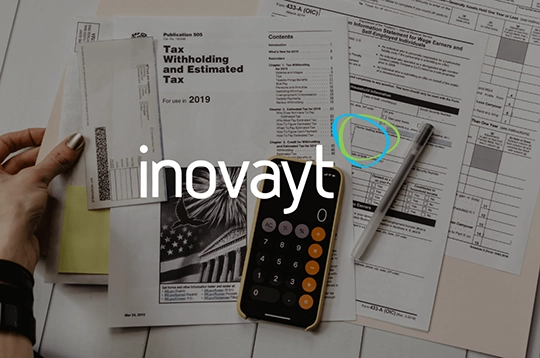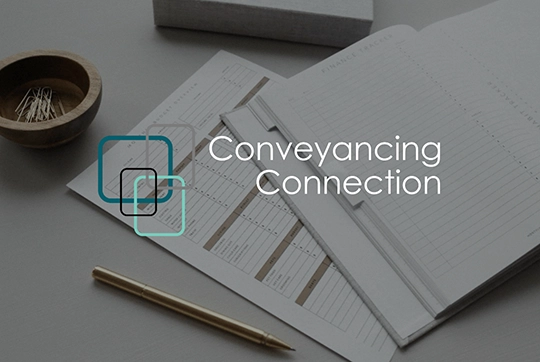Estimated monthly repayments*
$4,029 per month
House Selling on Prospect Street
PALM SPRINGS INSPIRED FAMILY HAVEN
The design of this stunning home is both stylish and inviting, yet it oozes practicality with its great separation of living, along with a seamless flow from indoor to outdoor living providing the perfect home for the whole family to enjoy.
The quality of the renovation is evident to the most discerning eye, with consideration being given to the finer details throughout with its high-end finishes and tasteful detail.
Featuring an on-trend colour scheme to highlight the outside, this magazine worthy home continues to impress with a palette of soft whites, neutral tones and timber accents through, allowing for a myriad of styling options.
THIS GENEROUSLY PROPORTIONED HOME INCUDES:
* Open plan family living comprising of kitchen, living area and huge indoor/outdoor dining room
* Kitchen offering quality Bosch appliances, Pyrolytic oven, induction cooking, integrated dishwasher, soft close cabinetry and Caesarstone benchtops
* Master suite complete with walk-through wardrobe and ensuite also offers direct access to the outside living area
* Three additional sizeable bedrooms with stylish built-in robes complete with integrated study desk
* Family bathroom with shower-over-bathtub configuration which pays homage to the original home
* Dream laundry has a full wall of storage options, Ceasarstone benchtops, with the “hero” piece being the original concrete tubs which have been re-enameled
* Private study space with built in cabinetry, slide out drawer for printer and filing cabinet
ADDITIONAL INFORMATION:
* Originally built in the 1940’s the house has had an extensive renovation and extension added in 2019 – 2020
* Air-conditioning and fans in all bedrooms and living areas
* Caesarstone benchtops in the indoor and outdoor kitchens as well as the laundry
* Insulation in all walls and ceilings through the home to maintain the inside temperature at all times
* Lockable aluminum shutters and screens throughout the home, security mesh to the master suite and centre-opening sliding doors
* Fully fenced 809sqm block with remote-controlled electric gates for garage access
* Lush green grass with low maintenance tropical gardens with a variety of fruit trees
* House roof was replaced in 2017 inclusive of the carport and studio roof
* Stunning blackbutt polished floors inside with spotted gum timber floorboards outside
ADDITIONAL STRUCTURES:
* Separate Studio comprising of kitchenette, under-bench washing machine and fridge space, and powder room
* Shed (4.6m x 3.8m) tucked away in the backyard to house your gardening equipment and pool filtration system
* Sizeable carport (12m x 4m) comfortably parks two vehicles accessible by remote controlled gates
* Magnesium pool (4m x 7m) with polished concrete surrounds, built-in bench seating, and glass fencing
* Solar system 6.6kw installed in 2020/2021 to assist with power costs for the home and studio
CONVENIENCES OF THIS OUTSTANDING LOCATION:
* 2-minute walk to new Childcare Centre
* 1-minute walk to Silkstone State Primary School
* 5-minute walk to Silkstone Village Shopping Centre and Silkstone Medical Centre
* 3-minute drive to Sacred Heart Catholic School
* 4-minute drive to Ipswich Girls Grammar School
* 7-minute drive to Ipswich Grammar School, St Mary’s College and St Edmund’s College
* 5-minute drive to Cunningham Highway access
* 5-minute drive to Ipswich CBD
* 5-minute drive to Booval Railway Station Park and Ride
* 45-minute drive to Brisbane CBD
This meticulously renovated property will surpass your expectations with numerous welcoming spaces ideal for both relaxation, family living and entertaining.
Call today to arrange your inspection as this property will be surely sought-after.
Floorplans & Tours
PROPERTY HISTORY
Sold October 6, 2024 by Del Marschke - Image Property
Listed on September 30, 2024

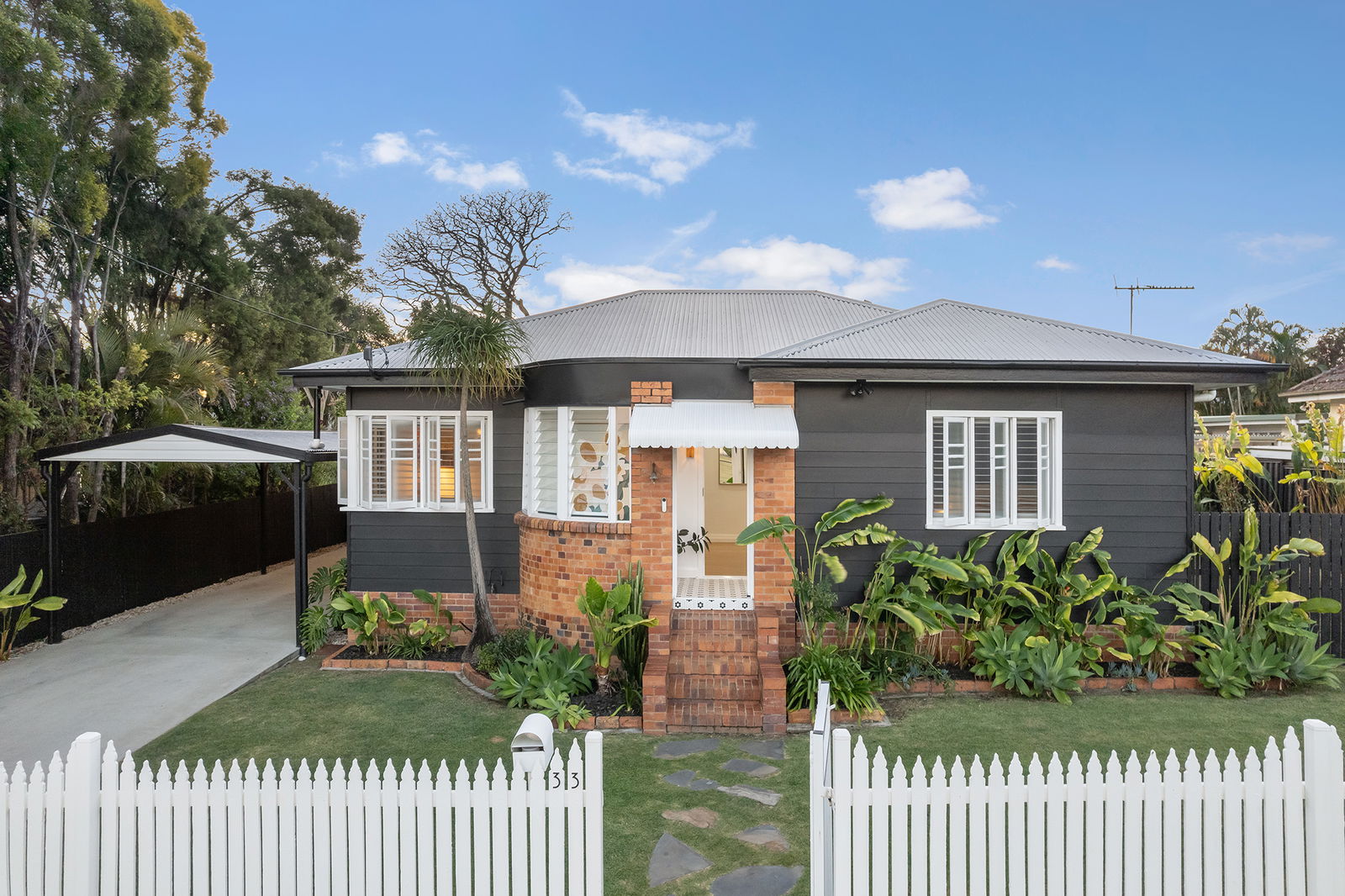


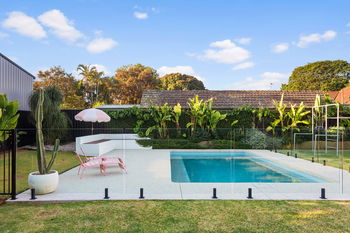
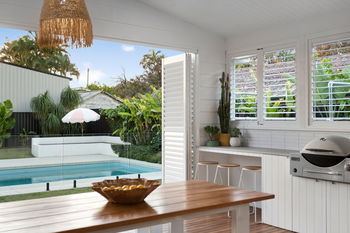
 Floorplan
Floorplan
 panorama
panorama


